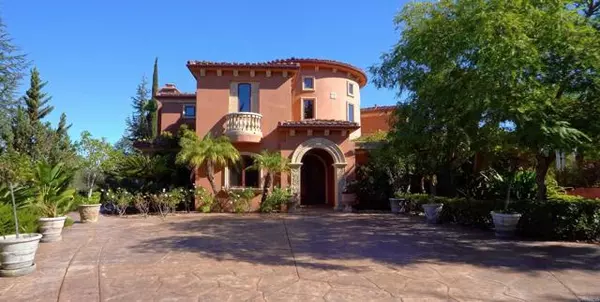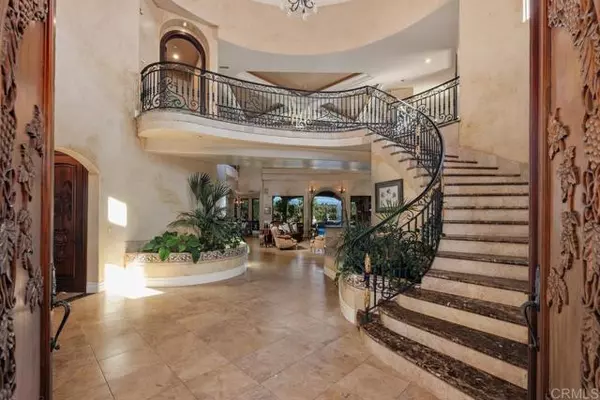
UPDATED:
11/30/2024 04:34 AM
Key Details
Property Type Single Family Home
Sub Type Detached
Listing Status Active
Purchase Type For Sale
Square Footage 7,073 sqft
Price per Sqft $477
MLS Listing ID NDP2408511
Style Detached
Bedrooms 5
Full Baths 5
Half Baths 2
Construction Status Turnkey
HOA Y/N No
Year Built 2007
Lot Size 6.170 Acres
Acres 6.17
Lot Dimensions 6.17 Acres
Property Description
Seize the opportunity to own a stunning Mediterranean-inspired residence in one of North County San Diego's most exclusive enclaves. Designed by the acclaimed architect Paul Olson, this remarkable estate seamlessly combines old-world charm with modern luxury across a sprawling 6.17 acres. Step inside this expansive 4-bedroom haven, where the luxurious main residence spans 6,050 square feet and showcases custom finishes and meticulous craftsmanship throughout. As you enter the grand living areas, you'll be captivated by soaring ceilings adorned with exquisite chandeliers. Solid mahogany doors and elegant marble fireplaces enhance the homes sophisticated atmosphere. Additional features include a well-appointed wine cellar, a private office, and an exquisite dining room. The separate entertaining area boasts its own built-in pizza oven and ample counter space, making it perfect for hosting gatherings. Relish in picturesque views of the magnificent pool and jacuzzi, complemented by a tranquil cascading waterfallideal for both relaxation and entertaining. An attached 4-car garage ensures convenience and generous storage. Guests will appreciate their own sanctuary in the detached 1,023 sq. ft. guest house, featuring 1bedrooms, 1 bathroom, dining room, kitchen and living room, ensuring a comfortable and private stay. Car enthusiasts will love the spacious detached 2,200 sq. ft. garage, accommodating up to 8 vehiclesperfect for storing your prized collection and pursuing hobbies. This property offers a rare blend of luxury, space, and natural beauty, making it a true sanctuary in North County San Diego.
Location
State CA
County San Diego
Area Fallbrook (92028)
Zoning R-1:SINGLE
Interior
Interior Features Balcony
Heating Solar
Cooling Central Forced Air, Energy Star
Flooring Tile, Other/Remarks
Fireplaces Type FP in Dining Room, FP in Living Room, Guest House, Bath, See Through
Equipment Dishwasher, Disposal, Refrigerator, 6 Burner Stove, Double Oven, Built-In
Appliance Dishwasher, Disposal, Refrigerator, 6 Burner Stove, Double Oven, Built-In
Exterior
Garage Spaces 12.0
Fence Excellent Condition
Pool Below Ground, Private
Community Features Horse Trails
Complex Features Horse Trails
Utilities Available Cable Available, Cable Connected, Electricity Connected, See Remarks
View Mountains/Hills, Valley/Canyon
Roof Type Tile/Clay,Spanish Tile
Total Parking Spaces 12
Building
Story 2
Lot Size Range 4+ to 10 AC
Sewer Conventional Septic
Architectural Style Custom Built, Mediterranean/Spanish, Traditional
Level or Stories 2 Story
Construction Status Turnkey
Schools
Elementary Schools Fallbrook Union Elementary District
Middle Schools Fallbrook Union Elementary District
High Schools Fallbrook Union High School District
Others
Miscellaneous Horse Allowed,Horse Facilities,Foothills
Acceptable Financing Cash, Conventional
Listing Terms Cash, Conventional
Special Listing Condition Standard


“If you're looking for a dedicated and knowledgeable real estate professional who will go above and beyond to help you achieve your goals, I'm here to serve you. Contact me today to learn more about how he can assist you with all your real estate needs.”
GET MORE INFORMATION




