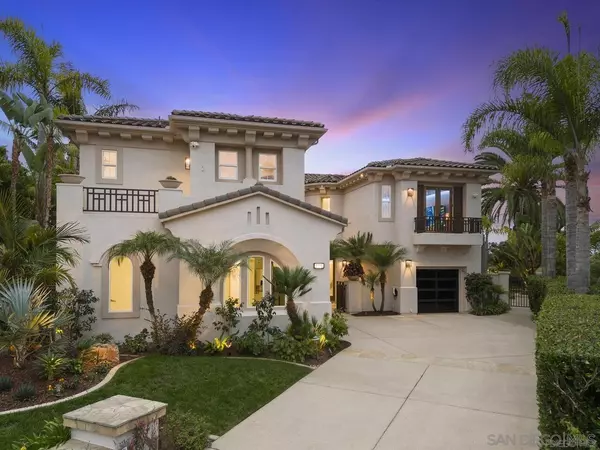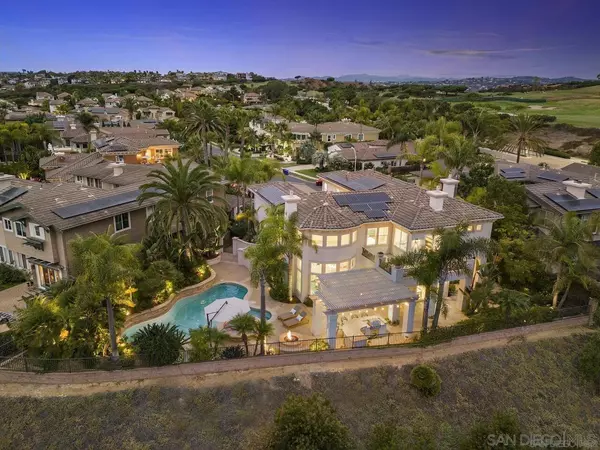
UPDATED:
11/19/2024 05:25 AM
Key Details
Property Type Single Family Home
Sub Type Detached
Listing Status Active
Purchase Type For Sale
Square Footage 4,540 sqft
Price per Sqft $1,145
Subdivision Encinitas
MLS Listing ID 240024989
Style Detached
Bedrooms 5
Full Baths 3
Half Baths 1
HOA Fees $280/mo
HOA Y/N Yes
Year Built 2002
Lot Size 0.474 Acres
Property Description
Main interior features include: European Oak hardwood floors throughout, the use of imported Brazilian natural stone, 10-foot ceilings on the first floor, 9-foot ceilings on the second floor, a grand foyer with 20-foot ceilings featuring a crystal chandelier and one of three custom wood inlay medallions, smooth wall and ceiling finishes, custom cabinetry, rounded corners and door jambs, custom-finished solid Alder wood interior and exterior French doors, 8-foot doors throughout, whole-home lighting control with Lutron’s RadioRA system, battery-operated Lutron Palladiom roller shades, motorized blackout-lined drapery in the primary bedroom and media room, multi-room built-in speakers, amplifiers, and a Sonos whole-home audio control system. Additional highlights include: a gourmet kitchen with an L-shaped island featuring a polished Mont Blanc quartzite waterfall countertop, a 48" sealed Wolf range top with a high-heat center wok burner, a custom stone and Zebrano wood range hood, a Sub-Zero "Column" built-in refrigerator, instant hot water dispenser for filtered drinking water, a primary suite with a soaking tub, rain shower, steam room, and an infrared sauna room with radiant heated floors, double and single-car attached garages with wall-mounted 48 Amp Level 2 EV chargers, adjustable LED lighting throughout, a whole-house water softener system, a tankless water heater, owned solar, a fully equipped home gym, and more. This turnkey home is available fully furnished, featuring mainly high-end furniture from French-renowned Roche Bobois, alongside other premium brands throughout.
Location
State CA
County San Diego
Community Encinitas
Area Encinitas (92024)
Rooms
Family Room 16x22
Master Bedroom 25x25
Bedroom 2 15x13
Bedroom 3 15x14
Bedroom 4 14x12
Living Room 16x17
Dining Room 10x18
Kitchen 14x27
Interior
Heating Electric, Natural Gas
Cooling Central Forced Air
Fireplaces Number 3
Fireplaces Type FP in Dining Room, FP in Family Room, FP in Master BR, Fire Pit
Equipment Dishwasher, Disposal, Dryer, Fire Sprinklers, Garage Door Opener, Microwave, Pool/Spa/Equipment, Range/Oven, Refrigerator, Solar Panels, Washer, Water Filtration, Water Softener, 6 Burner Stove, Built In Range, Convection Oven, Double Oven, Freezer, Gas Stove, Grill, Ice Maker, Range/Stove Hood, Self Cleaning Oven, Warmer Oven Drawer, Barbecue, Gas Range, Water Purifier, Built-In, Counter Top, Gas Cooking
Appliance Dishwasher, Disposal, Dryer, Fire Sprinklers, Garage Door Opener, Microwave, Pool/Spa/Equipment, Range/Oven, Refrigerator, Solar Panels, Washer, Water Filtration, Water Softener, 6 Burner Stove, Built In Range, Convection Oven, Double Oven, Freezer, Gas Stove, Grill, Ice Maker, Range/Stove Hood, Self Cleaning Oven, Warmer Oven Drawer, Barbecue, Gas Range, Water Purifier, Built-In, Counter Top, Gas Cooking
Laundry Laundry Room
Exterior
Exterior Feature Wood/Stucco
Parking Features Attached
Garage Spaces 3.0
Fence Other/Remarks
Pool Below Ground, Heated, Waterfall
View Valley/Canyon
Roof Type Tile/Clay
Total Parking Spaces 7
Building
Story 2
Lot Size Range .25 to .5 AC
Sewer Sewer Connected
Water Meter on Property
Level or Stories 2 Story
Others
Ownership Fee Simple
Monthly Total Fees $650
Acceptable Financing Cash, Conventional
Listing Terms Cash, Conventional


“If you're looking for a dedicated and knowledgeable real estate professional who will go above and beyond to help you achieve your goals, I'm here to serve you. Contact me today to learn more about how he can assist you with all your real estate needs.”
GET MORE INFORMATION




