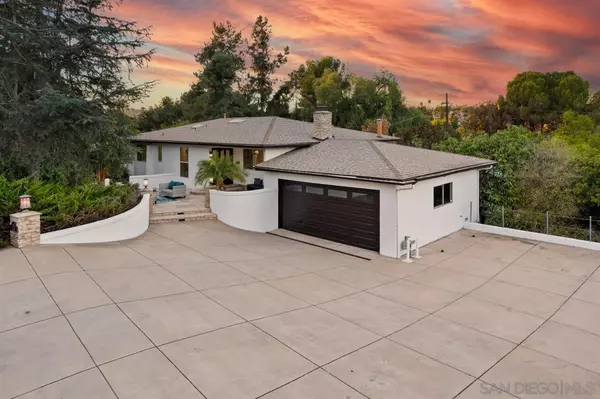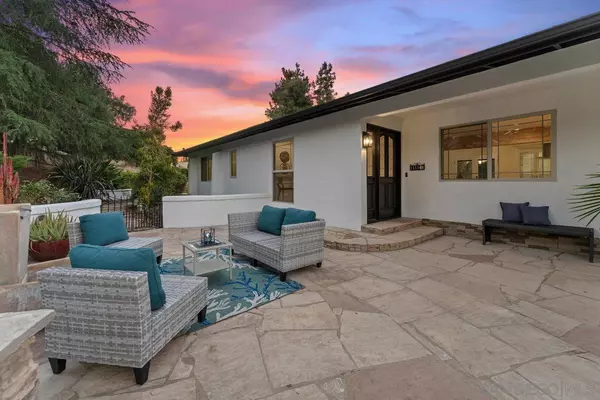
UPDATED:
12/20/2024 07:58 PM
Key Details
Property Type Single Family Home
Sub Type Detached
Listing Status Pending
Purchase Type For Sale
Square Footage 2,104 sqft
Price per Sqft $546
MLS Listing ID 240026359
Style Detached
Bedrooms 3
Full Baths 2
HOA Y/N No
Year Built 1980
Property Description
The outdoor space is equally inviting, featuring multi-level decks, a built-in brick fire pit, a kids' playhouse, a charming cactus garden and a greenhouse for those with a green thumb. A spacious two-car garage and RV/boat parking rounds out this property's incredible offerings. Situated just minutes from the I-78 freeway, Vista Village, North County beaches, and a variety of shops, restaurants, and hiking trails, this home combines modern luxury with convenience. Enjoy all that North County San Diego has to offer in this exceptional Vista residence!
Location
State CA
County San Diego
Area Vista (92084)
Rooms
Master Bedroom 0
Bedroom 2 0
Bedroom 3 0
Bedroom 4 0
Living Room 0
Dining Room 0
Kitchen 0
Interior
Heating Natural Gas
Cooling Other/Remarks
Fireplaces Number 1
Fireplaces Type FP in Family Room
Equipment Dishwasher, Disposal, Garage Door Opener, Microwave, Refrigerator, Gas Oven, Gas Stove, Gas Range, Gas Cooking
Appliance Dishwasher, Disposal, Garage Door Opener, Microwave, Refrigerator, Gas Oven, Gas Stove, Gas Range, Gas Cooking
Laundry Other/Remarks
Exterior
Exterior Feature Stucco
Parking Features Attached
Garage Spaces 2.0
Roof Type Asphalt
Total Parking Spaces 8
Building
Story 2
Lot Size Range .5 to 1 AC
Sewer Conventional Septic
Water Public
Level or Stories 2 Story
Others
Ownership Fee Simple
Acceptable Financing Cash, Conventional, FHA, VA
Listing Terms Cash, Conventional, FHA, VA


“If you're looking for a dedicated and knowledgeable real estate professional who will go above and beyond to help you achieve your goals, I'm here to serve you. Contact me today to learn more about how he can assist you with all your real estate needs.”
GET MORE INFORMATION




