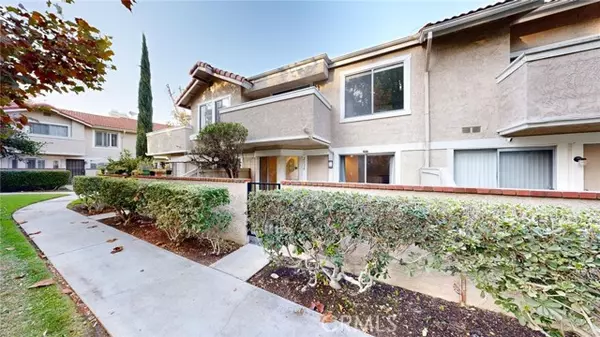
UPDATED:
12/11/2024 09:46 PM
Key Details
Property Type Townhouse
Sub Type Townhome
Listing Status Pending
Purchase Type For Sale
Square Footage 1,248 sqft
Price per Sqft $472
MLS Listing ID IV24242190
Style Townhome
Bedrooms 3
Full Baths 2
Half Baths 1
Construction Status Updated/Remodeled
HOA Fees $420/mo
HOA Y/N Yes
Year Built 1981
Lot Size 10.420 Acres
Acres 10.4199
Property Description
Welcome to Cimarron Ridge and this updated 3bd Townhome with attached 2Car Garage. This beautiful property is adjacent to a beautiful GREENBELT in the hills of West Covina, removed from the hustle and bustle of the commuter thoroughfares but close enough to efficiently get where you need to go. The home features newly updated QUARTZ and STAINLESS STEEL kitchen, updated bathrooms and NEW PAINT, carpet and luxury vinyl plank FLOORING. OUTDOOR space is plentiful, with a private walled COURTYARD in the front and two nicely sized private PATIOS upstairs, one off the spacious primary suite and one off of a guest bedrrom. The two guest bedrooms share a full bathroom upstairs, and a guest powder room is available on the main floor. Attached GARAGE includes laundry area and new garage door opener. COMMUNITY POOL and spa. Shopping, services, restaurants and easy freeway access to 10 and 60 nearby.
Location
State CA
County Los Angeles
Area West Covina (91791)
Zoning WCR3-MF25*
Interior
Interior Features Balcony
Cooling Central Forced Air
Flooring Carpet, Linoleum/Vinyl
Fireplaces Type FP in Living Room
Equipment Dishwasher, Microwave, Gas & Electric Range
Appliance Dishwasher, Microwave, Gas & Electric Range
Laundry Garage
Exterior
Parking Features Direct Garage Access, Garage - Single Door, Garage Door Opener
Garage Spaces 2.0
Fence Stucco Wall
Pool Below Ground, Community/Common, Association
Utilities Available Electricity Connected, Natural Gas Connected, Sewer Connected, Water Connected
View Mountains/Hills
Total Parking Spaces 2
Building
Lot Description Curbs
Story 2
Sewer Public Sewer
Water Public
Level or Stories 2 Story
Construction Status Updated/Remodeled
Others
Monthly Total Fees $456
Miscellaneous Suburban
Acceptable Financing Cash, Cash To New Loan
Listing Terms Cash, Cash To New Loan
Special Listing Condition Standard


“If you're looking for a dedicated and knowledgeable real estate professional who will go above and beyond to help you achieve your goals, I'm here to serve you. Contact me today to learn more about how he can assist you with all your real estate needs.”
GET MORE INFORMATION




