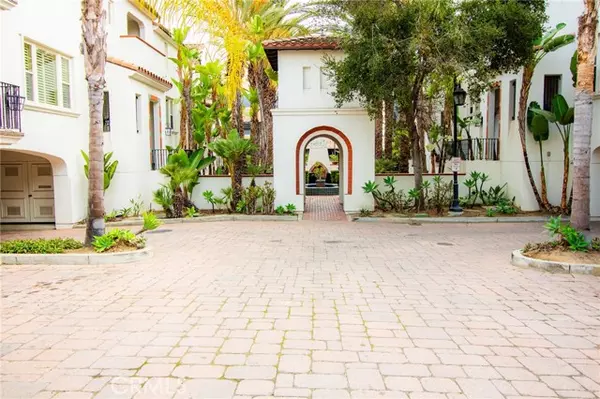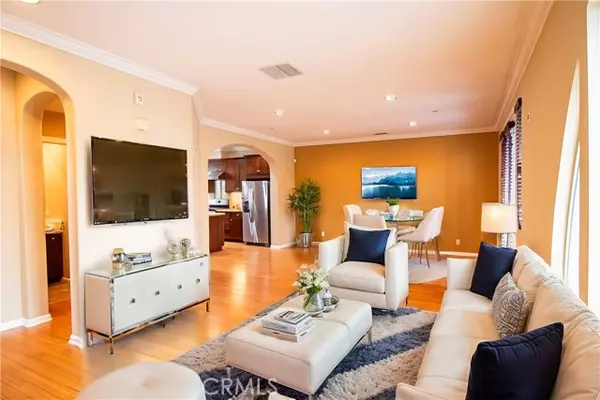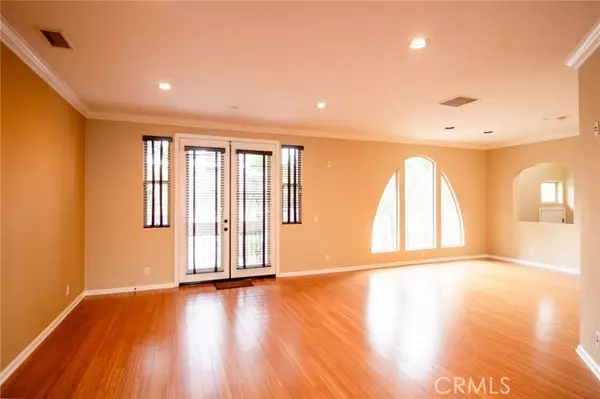
UPDATED:
12/14/2024 06:59 PM
Key Details
Property Type Townhouse
Sub Type Townhome
Listing Status Active
Purchase Type For Sale
Square Footage 1,970 sqft
Price per Sqft $489
MLS Listing ID DW24248976
Style Townhome
Bedrooms 3
Full Baths 3
Half Baths 1
Construction Status Turnkey
HOA Fees $465/mo
HOA Y/N Yes
Year Built 2006
Lot Size 0.327 Acres
Acres 0.3267
Property Description
Welcome to The Cienega, a stunning Mediterranean-style gated community built in 2006. Surrounded by lush tropical landscaping, charming Mediterranean tile accents, Spanish-tiled roofs, and picturesque brick driveways, this community offers both beauty and tranquility. This exceptional tri-level townhouse, the largest and rarely available floor plan in The Cienega, was originally the Builders Model Home. Offering nearly 2,000 square feet of luxurious living space, this home features 3 bedrooms and 4 bathrooms, with each bedroom having its own private bath and walk-in closet for ultimate privacy and convenience. The top floor is home to the expansive master suite, which includes a spa-like bathroom with dual sinks, an oversized jetted tub, and soaring ceilings. The second bedroom upstairs also enjoys an en-suite bathroom and generous closet space. The mid-level is perfect for entertaining, with an open kitchen featuring granite countertops, stainless steel appliances, a spacious center island, and plenty of storage. The adjoining dining area flows seamlessly into a powder room and a laundry room for added convenience. The lower level offers a private retreat for guests or the perfect home office. Throughout the home, enjoy custom mahogany wood shutters, gorgeous solid bamboo flooring, and recessed lighting. Each level is equipped with its own thermostat, and the homes superb insulation ensures energy efficiency year-round. The garage is equally impressive, featuring epoxied floors, custom cabinetry, recessed lighting, and an electric vehicle charging stationperfect for your Tesla or electric car! Two private balconies provide breathtaking city views, and on clear nights, you can even catch a glimpse of the Disneyland fireworks from the top floor. The home is pre-wired for FiOS, security system, and surround sound. With its elegant finishes, spacious layout, and location in a highly sought-after community, this home offers the perfect combination of comfort and style. Units in The Cienega dont come on the market oftenthis one is not to be missed! CALL YOUR FAVORITE REALTOR TODAY TO SCHEDULE AN APPOINTMENT!!
Location
State CA
County Los Angeles
Area Long Beach (90804)
Zoning LBCO
Interior
Interior Features 2 Staircases, Balcony, Granite Counters, Living Room Balcony, Pantry, Recessed Lighting
Cooling Central Forced Air, Heat Pump(s)
Flooring Carpet, Laminate
Equipment Dishwasher, Disposal, Dryer, Microwave, Washer, Gas Oven, Gas Range
Appliance Dishwasher, Disposal, Dryer, Microwave, Washer, Gas Oven, Gas Range
Laundry Laundry Room, Inside
Exterior
Exterior Feature Stucco
Parking Features Garage
Garage Spaces 2.0
Utilities Available Electricity Connected, Natural Gas Connected, Sewer Connected
View Neighborhood
Roof Type Spanish Tile
Total Parking Spaces 2
Building
Lot Description Corner Lot, Sidewalks
Story 3
Sewer Public Sewer
Water Public
Architectural Style Mediterranean/Spanish
Level or Stories 3 Story
Construction Status Turnkey
Others
Monthly Total Fees $493
Acceptable Financing Cash, Conventional, FHA, VA, Cash To New Loan
Listing Terms Cash, Conventional, FHA, VA, Cash To New Loan
Special Listing Condition Standard


“If you're looking for a dedicated and knowledgeable real estate professional who will go above and beyond to help you achieve your goals, I'm here to serve you. Contact me today to learn more about how he can assist you with all your real estate needs.”
GET MORE INFORMATION




