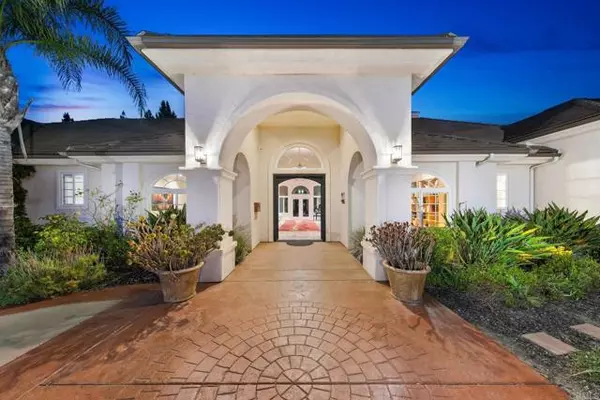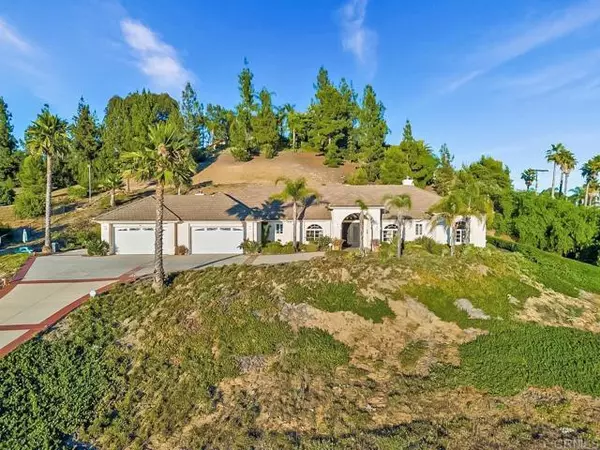UPDATED:
01/06/2025 08:16 PM
Key Details
Property Type Single Family Home
Sub Type Detached
Listing Status Active
Purchase Type For Sale
Square Footage 3,787 sqft
Price per Sqft $501
MLS Listing ID NDP2500132
Style Detached
Bedrooms 5
Full Baths 4
Half Baths 1
Construction Status Turnkey
HOA Y/N No
Year Built 2005
Lot Size 2.090 Acres
Acres 2.09
Property Description
Highly sought after single level modern Mediterranean estate, with 5 bedrooms and 4.5 baths is a true turnkey masterpiece nestled on a private 2.08-acre corner lot with quick and easy freeway access. Boasting 3,787 square feet of meticulously designed living space, this unparalleled luxury, state-of-the-art technology, and sustainable features, making it an ideal home for those seeking both comfort and sophistication. Step inside through custom double wrought iron doors into a world of elegant finishes and open-concept design. The Great Room features soaring 18+ foot tray ceilings, highlighted by a stunning Gustav Klimt-inspired MOMA rug, a vintage baby grand piano with computerized self-player system, and a Sony and Yamaha entertainment center that creates the perfect setting for relaxation or entertaining. The room is acoustically perfected with JBL ceiling speakers and outfitted with voice-controlled lighting and music for an intuitive living experience. The adjacent library is filled with natural light, creating an ideal space for cozy reading. For the culinary enthusiast, the chefs kitchen is a dream. Equipped with top-tier appliances, including a six-burner Viking cooktop, whisper-quiet Bosch dishwasher, and GE Monogram stainless-steel and glass vent hood, it offers an expansive center island with ample storage and space to create gourmet meals. The adjacent family room includes a carved marble mantle fireplace and features a 75-inch Samsung UHD television with a thundering five speaker surround sound system, a custom-built bar with a hammered nickel sink, a built-in beverage center, and lighted stone-and-glass shelving, perfect for displaying your finest spirits. The luxurious master suite serves as a private sanctuary with a gas fireplace, complete with a spa en-suite featuring a six-jetted Jacuzzi soaking tub and his-and-her wardrobe closets. The room is cooled by a dedicated energy-efficient mini-split air conditioning unit, complementing the home's dual zone high efficiency central air conditioning system to ensure perfect comfort year-round. The homes technological infrastructure is second to none, offering a double-redundant wired and wireless security system with multiple security cameras and professional monitoring, a wholly owned 36 panel (11+ kW) solar electric generation system and central vacuuming throughout. The four car garage and workshop is outfitted with a Tesla EV charging station and 220V outlets . The garage itself is fully cooled and heated with an oversized independent mini-split unit, making it the ultimate space for your tools, tinkering and hobbies. This estate also includes an enclosed vegetable garden, an RV parking area with electrical hookups, and ample buildable land ideal for a potential ADU, equestrian facilities, or even a luxury infinity pool. The expansive outdoor space offers endless possibilities for outdoor living and leisure, all while being fully powered by solarthe current owners have kept the home at a comfortable 68 degrees throughout the warmer months with a surplus of electricity generated annually. Located just minutes from beaches, Downtown Fallbrook, Carlsbad and Temecula's dining, wineries, golf courses, and world-class shopping, this home provides the perfect blend of peaceful country living and convenient urban and freeway access. Substantial furnishings available to convey with the property, allowing you to move in and immediately enjoy all that this one-of-a-kind estate has to offer. This is a rare opportunity to own a home that not only meets every need but exceeds every expectation. This home is a must see! [Search 246 Yucca on YouTube for video walkthrough.]
Location
State CA
County San Diego
Area Fallbrook (92028)
Zoning A70
Interior
Interior Features Granite Counters, Pantry, Wet Bar, Vacuum Central, Furnished
Heating Propane
Cooling Central Forced Air
Fireplaces Type FP in Family Room, Gas
Equipment Dishwasher, Disposal, Microwave, Refrigerator, 6 Burner Stove, Double Oven, Electric Oven, Freezer, Ice Maker, Self Cleaning Oven, Built-In, Gas Cooking
Appliance Dishwasher, Disposal, Microwave, Refrigerator, 6 Burner Stove, Double Oven, Electric Oven, Freezer, Ice Maker, Self Cleaning Oven, Built-In, Gas Cooking
Exterior
Parking Features Gated, Garage
Garage Spaces 4.0
Community Features Horse Trails
Complex Features Horse Trails
View Mountains/Hills, Other/Remarks
Total Parking Spaces 14
Building
Lot Description Curbs, Landscaped
Story 1
Lot Size Range 2+ to 4 AC
Architectural Style Contemporary, Ranch
Level or Stories 1 Story
Construction Status Turnkey
Schools
Elementary Schools Fallbrook Union Elementary District
Middle Schools Fallbrook Union Elementary District
High Schools Fallbrook Union High School District
Others
Miscellaneous Horse Allowed,Horse Facilities,Mountainous,Storm Drains,Rural,Valley
Acceptable Financing Cash, Conventional, FHA, VA
Listing Terms Cash, Conventional, FHA, VA
Special Listing Condition Standard

“If you're looking for a dedicated and knowledgeable real estate professional who will go above and beyond to help you achieve your goals, I'm here to serve you. Contact me today to learn more about how he can assist you with all your real estate needs.”
GET MORE INFORMATION




