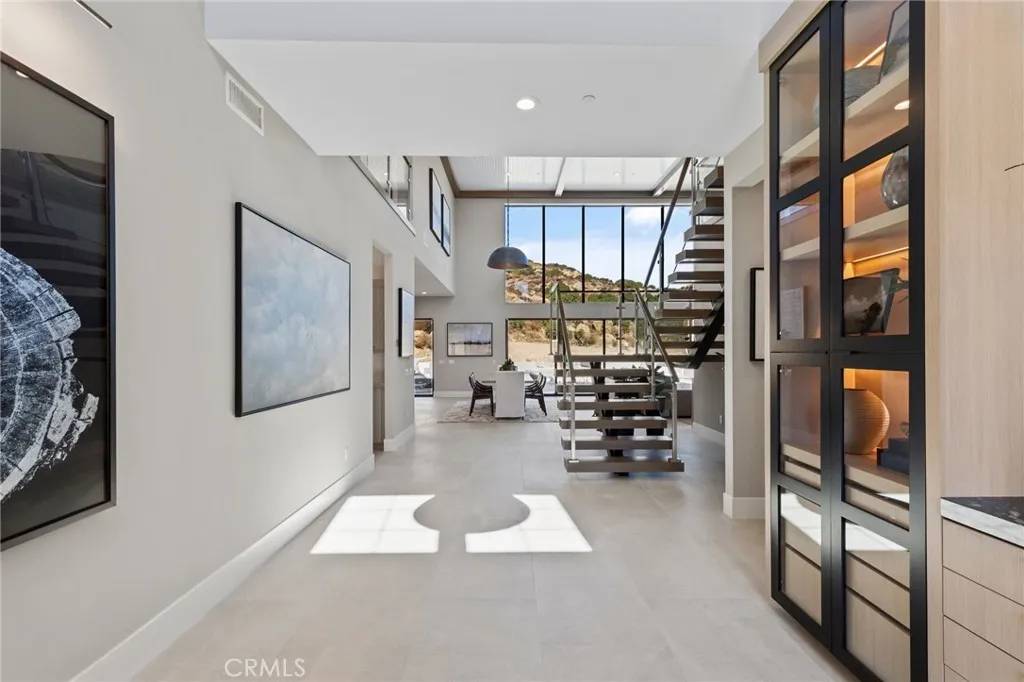UPDATED:
Key Details
Property Type Single Family Home
Sub Type Detached
Listing Status Active
Purchase Type For Sale
Square Footage 4,624 sqft
Price per Sqft $523
MLS Listing ID SR25054065
Style Modern
Bedrooms 5
Full Baths 5
Half Baths 1
HOA Fees $500/mo
Year Built 2025
Property Sub-Type Detached
Property Description
Location
State CA
County Los Angeles
Direction From 118 Freeway take Topanga Blvd Exit south, right onto Lassen and left onto Andora Ave. From 101 Freeway take Topanga Blvd north, left onto Lassen and left onto Andora Ave.
Interior
Interior Features Balcony, Tandem
Heating Forced Air Unit, Zoned Areas
Cooling Central Forced Air, Dual, Electric, Heat Pump(s), Zoned Area(s)
Flooring Other/Remarks
Fireplaces Type Electric, FP in Living Room
Fireplace No
Appliance Dishwasher, Microwave, Refrigerator, Double Oven, Electric Oven, Electric Range
Laundry Electric, Washer Hookup
Exterior
Parking Features Garage - Two Door, Garage Door Opener, Tandem
Garage Spaces 3.0
Fence Wrought Iron
Utilities Available Cable Connected, Electricity Connected, Phone Connected, Sewer Connected, Underground Utilities, Water Connected
View Y/N Yes
Water Access Desc Public
View Mountains/Hills, Neighborhood
Roof Type Concrete,Flat Tile
Porch Covered, Patio Open
Building
Story 2
Sewer Public Sewer, Sewer Paid
Water Public
Level or Stories 2
Others
HOA Name Hidden Oaks Community Ass
HOA Fee Include Other/Remarks
Special Listing Condition Standard

“If you're looking for a dedicated and knowledgeable real estate professional who will go above and beyond to help you achieve your goals, I'm here to serve you. Contact me today to learn more about how he can assist you with all your real estate needs.”
GET MORE INFORMATION




