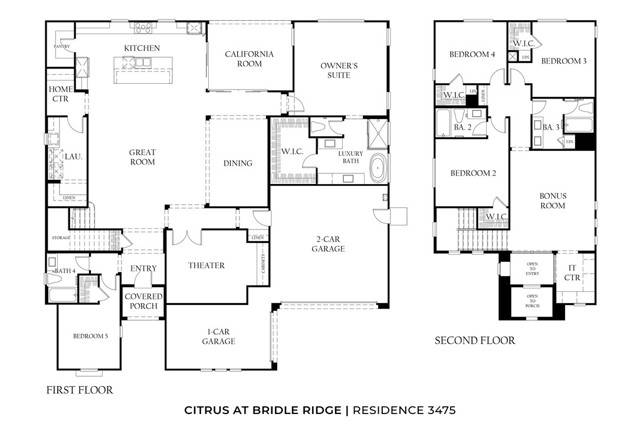UPDATED:
Key Details
Property Type Single Family Home
Sub Type Detached
Listing Status Active
Purchase Type For Sale
Square Footage 3,475 sqft
Price per Sqft $308
MLS Listing ID SW25144233
Style Detached
Bedrooms 5
Full Baths 4
HOA Fees $134/mo
HOA Y/N Yes
Year Built 2025
Lot Size 10,530 Sqft
Acres 0.2417
Property Sub-Type Detached
Property Description
New Construction - [Legacy] Floorplan Built by D R Horton. This stunning 3475 Sq Ft California Spanish Exterior Home will offer [5] Bedrooms and [4] Full Bathrooms. This is a beautiful home for your growing family with a great feature of having the Owners Suite located on the main level which will include a large walk-in closet and luxury bathroom with Quartz Countertops. The main level will also include an additional bedroom located in the front of the home, a full bathroom and a home theatre for your family to enjoy. The great room opens up into the gourmet kitchen that will have Quartz Countertops with [Crisp White] Shaker Styled Cabinetry, including Kitchenaid Appliances that will include a [5] Burner Gas Built-In Cooktop, Microwave and Dishwasher with an eat in island and a home center where you can keep your cookbooks or laptop handy for easy accessibility. Upstairs you will find [3] additional bedrooms with walk-in closets [2] full bathrooms, a large bonus room and an entertainment center to the kids to do their homework. There is a [3] car split garage with direct access from the garage into the home. This home comes with our Smart Home Technology which means you can access so many things directly from inside the home on the main panel or directly from your Smart Phone. Located minutes from shopping, dining and downtown Riverside it is the perfect place to live. This home will be ready to move into by Mid August 2025. * Solar is Included in the Price of the Home with No Additional Cost to your Buyer * * Large Lot *
Location
State CA
County Riverside
Area Riv Cty-Riverside (92508)
Interior
Interior Features Pantry
Cooling Central Forced Air, Energy Star
Equipment Dishwasher, Microwave, Gas Stove
Appliance Dishwasher, Microwave, Gas Stove
Laundry Inside
Exterior
Parking Features Garage
Garage Spaces 3.0
Fence Vinyl
Community Features Horse Trails
Complex Features Horse Trails
Utilities Available Electricity Connected, Natural Gas Connected, Sewer Connected, Water Connected
Total Parking Spaces 6
Building
Lot Description Curbs, Sidewalks
Story 2
Lot Size Range 7500-10889 SF
Sewer Public Sewer
Water Public
Architectural Style Mediterranean/Spanish
Level or Stories 2 Story
Others
Monthly Total Fees $134
Miscellaneous Gutters
Acceptable Financing Cash, Conventional, VA
Listing Terms Cash, Conventional, VA
Special Listing Condition Standard

“If you're looking for a dedicated and knowledgeable real estate professional who will go above and beyond to help you achieve your goals, I'm here to serve you. Contact me today to learn more about how he can assist you with all your real estate needs.”
GET MORE INFORMATION


