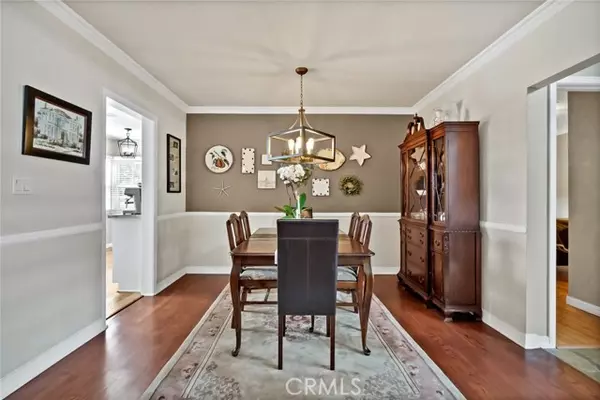For more information regarding the value of a property, please contact us for a free consultation.
Key Details
Sold Price $1,000,000
Property Type Single Family Home
Sub Type Detached
Listing Status Sold
Purchase Type For Sale
Square Footage 1,714 sqft
Price per Sqft $583
MLS Listing ID PV21268948
Sold Date 02/15/22
Style Detached
Bedrooms 4
Full Baths 2
Construction Status Updated/Remodeled
HOA Y/N No
Year Built 1954
Lot Size 5,450 Sqft
Acres 0.1251
Lot Dimensions 55 x 105
Property Description
Rare 4 bedroom home nestled at end of a cul-de-sac. The soft sound of the two-tiered fountain leading to the newer wood and glass peek-a-boo front door invites you into this beautifully maintained home. Hardwood floors in the dining and living room open up to the 2 steps-down family room with concrete burnished flooring, vaulted wood beam ceilings, and a "fire and ice" gas fireplace built with PV stone, creating a "wow" impact in this spacious family room. Upgraded kitchen with granite counters, stainless steel single basin sink, tile (wood appearance) floors, 5 burner Kitchen Aid gas range with oven including warming drawer, glass tile backsplash, and coffee station. The Master bedroom has Venetian plastered walls and is located on the same level as all the bedrooms and bathrooms. Upgraded Master suite bath has LED mirror, 4 waterspout shower stall, including a large square-shaped rain shower head, and tile (wood appearance) floors. The second bath also has tile (wood appearance) floors. Custom crown molding abounds in this delightful Lakewood home. The grassy lawn and backyard concrete patio with a dramatic wood pergola and solar-powered party lights lends itself to the quintessential indoor/outdoor California-style living! Fujitsu Air conditioning was installed 5/2021, the exterior of the house painted summer of 2021, the new 50-year asphalt shingle roof was installed 7/2021. Nearby schools are Lindstrom Elementary, Mayfair Middle School, and Mayfair High School. The Cerritos shopping mall is a short drive for all your shopping needs.
Rare 4 bedroom home nestled at end of a cul-de-sac. The soft sound of the two-tiered fountain leading to the newer wood and glass peek-a-boo front door invites you into this beautifully maintained home. Hardwood floors in the dining and living room open up to the 2 steps-down family room with concrete burnished flooring, vaulted wood beam ceilings, and a "fire and ice" gas fireplace built with PV stone, creating a "wow" impact in this spacious family room. Upgraded kitchen with granite counters, stainless steel single basin sink, tile (wood appearance) floors, 5 burner Kitchen Aid gas range with oven including warming drawer, glass tile backsplash, and coffee station. The Master bedroom has Venetian plastered walls and is located on the same level as all the bedrooms and bathrooms. Upgraded Master suite bath has LED mirror, 4 waterspout shower stall, including a large square-shaped rain shower head, and tile (wood appearance) floors. The second bath also has tile (wood appearance) floors. Custom crown molding abounds in this delightful Lakewood home. The grassy lawn and backyard concrete patio with a dramatic wood pergola and solar-powered party lights lends itself to the quintessential indoor/outdoor California-style living! Fujitsu Air conditioning was installed 5/2021, the exterior of the house painted summer of 2021, the new 50-year asphalt shingle roof was installed 7/2021. Nearby schools are Lindstrom Elementary, Mayfair Middle School, and Mayfair High School. The Cerritos shopping mall is a short drive for all your shopping needs.
Location
State CA
County Los Angeles
Area Lakewood (90713)
Zoning LKR1YY
Interior
Interior Features Beamed Ceilings, Chair Railings, Granite Counters, Sunken Living Room
Cooling Central Forced Air
Fireplaces Type FP in Family Room, Gas
Equipment Dishwasher, Microwave, Convection Oven, Gas Oven, Self Cleaning Oven, Vented Exhaust Fan, Water Line to Refr, Gas Range, Water Purifier
Appliance Dishwasher, Microwave, Convection Oven, Gas Oven, Self Cleaning Oven, Vented Exhaust Fan, Water Line to Refr, Gas Range, Water Purifier
Laundry Closet Stacked, Laundry Room
Exterior
Exterior Feature Stucco
Parking Features Garage, Garage - Two Door, Garage Door Opener
Garage Spaces 2.0
Utilities Available Cable Available, Cable Connected, Electricity Available, Electricity Connected, Natural Gas Available, Natural Gas Connected, Sewer Available, Water Available, Sewer Connected, Water Connected
Total Parking Spaces 2
Building
Lot Description Cul-De-Sac, Curbs, Sidewalks, Landscaped, Sprinklers In Front, Sprinklers In Rear
Story 1
Lot Size Range 4000-7499 SF
Sewer Public Sewer
Water Public
Architectural Style Craftsman/Bungalow
Level or Stories 1 Story
Construction Status Updated/Remodeled
Others
Acceptable Financing Cash, Cash To New Loan
Listing Terms Cash, Cash To New Loan
Special Listing Condition Standard
Read Less Info
Want to know what your home might be worth? Contact us for a FREE valuation!

Our team is ready to help you sell your home for the highest possible price ASAP

Bought with Rhonda Cudeback • Keller Williams Pacific Estate
“If you're looking for a dedicated and knowledgeable real estate professional who will go above and beyond to help you achieve your goals, I'm here to serve you. Contact me today to learn more about how he can assist you with all your real estate needs.”
GET MORE INFORMATION




