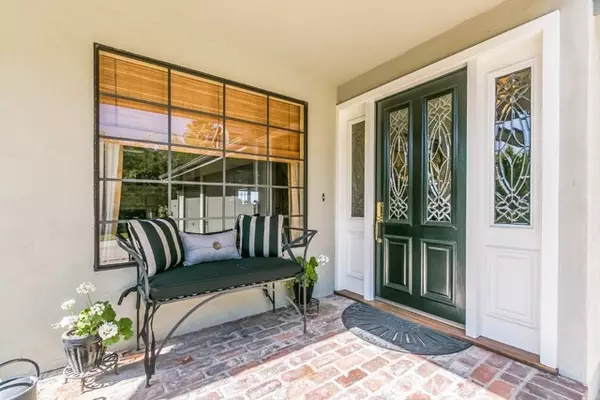For more information regarding the value of a property, please contact us for a free consultation.
Key Details
Sold Price $1,858,000
Property Type Single Family Home
Sub Type Detached
Listing Status Sold
Purchase Type For Sale
Square Footage 3,163 sqft
Price per Sqft $587
MLS Listing ID BB22011008
Sold Date 03/02/22
Style Detached
Bedrooms 3
Full Baths 2
Half Baths 1
Construction Status Turnkey
HOA Y/N No
Year Built 1986
Lot Size 9,755 Sqft
Acres 0.2239
Property Description
Welcome to the tranquility and serenity of this beautiful two-story traditional home in Chevy Chase Canyon, where the songs of the birds replace the sounds of the city. Set on a knoll at the top of a long driveway, a short distance from the Chevy Chase Country Club, the house evokes a sense of seclusion with its mature trees and landscaping and relaxing views from nearly every room in the house. An inviting entry opens to a formal yet comfortable living room highlighted by one of 3 fireplaces this home has to offer. The updated kitchen has a large center island, stainless steel appliances, an abundance of cabinets and a breakfast counter. It opens to the family room with it's river rock fireplace, wet bar and custom bar stools. Split level decks off the family room were designed for the California life style; indoor-outdoor dining and entertaining are easy here. Besides the breakfast counter, there's a breakfast nook and a large formal dining room. An open staircase with richly carpeted treads and handsome balustrade lead to the 2nd floor landing and 3 spacious bedrooms. The master suite is expansive with a grand fireplace, sitting area, vaulted wood ceilings and a large master bath with double walk-in closets, two vanities/sinks and a large tub to soak away the stress of the day. Features like polished hardwood floors, crown molding, granite and Caesar stone counter tops, leaded glass in the entry door and side panels, all serve to enhance this well-designed home.
Welcome to the tranquility and serenity of this beautiful two-story traditional home in Chevy Chase Canyon, where the songs of the birds replace the sounds of the city. Set on a knoll at the top of a long driveway, a short distance from the Chevy Chase Country Club, the house evokes a sense of seclusion with its mature trees and landscaping and relaxing views from nearly every room in the house. An inviting entry opens to a formal yet comfortable living room highlighted by one of 3 fireplaces this home has to offer. The updated kitchen has a large center island, stainless steel appliances, an abundance of cabinets and a breakfast counter. It opens to the family room with it's river rock fireplace, wet bar and custom bar stools. Split level decks off the family room were designed for the California life style; indoor-outdoor dining and entertaining are easy here. Besides the breakfast counter, there's a breakfast nook and a large formal dining room. An open staircase with richly carpeted treads and handsome balustrade lead to the 2nd floor landing and 3 spacious bedrooms. The master suite is expansive with a grand fireplace, sitting area, vaulted wood ceilings and a large master bath with double walk-in closets, two vanities/sinks and a large tub to soak away the stress of the day. Features like polished hardwood floors, crown molding, granite and Caesar stone counter tops, leaded glass in the entry door and side panels, all serve to enhance this well-designed home.
Location
State CA
County Los Angeles
Area Glendale (91206)
Zoning GLR1R*
Interior
Interior Features Bar, Ceramic Counters, Copper Plumbing Full, Granite Counters, Pantry, Pull Down Stairs to Attic, Recessed Lighting, Tile Counters, Wet Bar, Unfurnished
Cooling Central Forced Air
Flooring Carpet, Wood
Fireplaces Type FP in Family Room, FP in Living Room, Gas, Gas Starter, Master Retreat
Equipment Dishwasher, Disposal, Microwave, Refrigerator, Electric Oven, Ice Maker
Appliance Dishwasher, Disposal, Microwave, Refrigerator, Electric Oven, Ice Maker
Laundry Closet Full Sized
Exterior
Exterior Feature Stucco
Parking Features Garage - Two Door
Garage Spaces 3.0
Fence Good Condition
Utilities Available Cable Available, Electricity Connected, Natural Gas Connected, Sewer Connected, Water Connected
View Mountains/Hills, Valley/Canyon
Roof Type Composition,Shingle
Total Parking Spaces 3
Building
Lot Description Sprinklers In Front, Sprinklers In Rear
Story 2
Lot Size Range 7500-10889 SF
Sewer Public Sewer
Water Public
Architectural Style Traditional
Level or Stories 2 Story
Construction Status Turnkey
Others
Acceptable Financing Cash, Conventional, Cash To New Loan
Listing Terms Cash, Conventional, Cash To New Loan
Special Listing Condition Standard
Read Less Info
Want to know what your home might be worth? Contact us for a FREE valuation!

Our team is ready to help you sell your home for the highest possible price ASAP

Bought with NON LISTED AGENT • NON LISTED OFFICE
“If you're looking for a dedicated and knowledgeable real estate professional who will go above and beyond to help you achieve your goals, I'm here to serve you. Contact me today to learn more about how he can assist you with all your real estate needs.”
GET MORE INFORMATION




