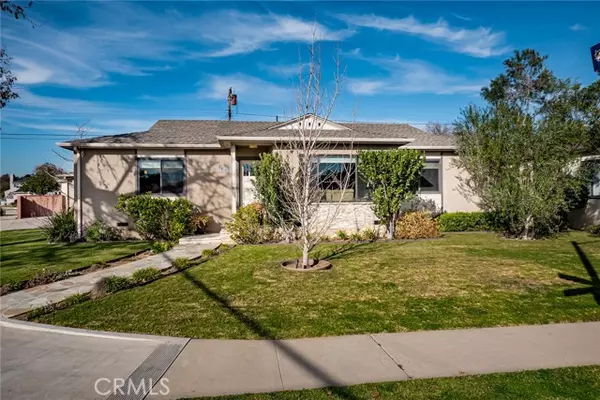For more information regarding the value of a property, please contact us for a free consultation.
Key Details
Sold Price $1,180,000
Property Type Single Family Home
Sub Type Detached
Listing Status Sold
Purchase Type For Sale
Square Footage 2,166 sqft
Price per Sqft $544
MLS Listing ID RS22016803
Sold Date 03/07/22
Style Detached
Bedrooms 4
Full Baths 3
Construction Status Additions/Alterations,Building Permit,Turnkey,Updated/Remodeled
HOA Y/N No
Year Built 1952
Lot Size 7,337 Sqft
Acres 0.1684
Property Description
A MUST SEE......This RARE find in Lakewood CA is a wonderful 4 Bedroom, 3 Bathroom Contractor owned home. EXTENSIVELY remodeled with many custom features. A FANTASTIC location that boasts 2,166 sq/ft of living space on a 7,337 sq/ft corner lot with RV parking. OPEN CONCEPT floor plan with kitchen, living and dining combining to create a great room. The kitchen includes custom made cabinetry, quartz counter tops, glass tile backsplash, limestone flooring, high end appliances and an island with a 2nd prep sink. The rear entry has a vestibule that houses the washer/dryer and walk in pantry. A large 550 sq/ft master suite has a spacious custom bathroom with limestone shower, soaker tub with stone surround, double sink vanity and a heated limestone floor. The Secondary bedrooms and bathrooms are custom designed and immaculate. All the interior doors are single panel white glass allowing light to flow throughout. Custom inset window and door details feature Marvin Ultra all fiberglass dual pane windows and master sliding door. Recessed 4" lighting all dimmer controlled, comfort ceiling fans and a whole house fan all compliment a 3 zone HVAC system for energy efficiency. Hardwood floors throughout. Cool fresh color scheme inside and out brings this house alive. The home is centrally wired for audio and video and includes a hard-wired alarm system. A tastefully landscaped front yard and planters have an underground watering system and lighting with automatic timers. The rear yard is very private with a low maintenance artificial turf yard and decorative entertaining lighting. This
A MUST SEE......This RARE find in Lakewood CA is a wonderful 4 Bedroom, 3 Bathroom Contractor owned home. EXTENSIVELY remodeled with many custom features. A FANTASTIC location that boasts 2,166 sq/ft of living space on a 7,337 sq/ft corner lot with RV parking. OPEN CONCEPT floor plan with kitchen, living and dining combining to create a great room. The kitchen includes custom made cabinetry, quartz counter tops, glass tile backsplash, limestone flooring, high end appliances and an island with a 2nd prep sink. The rear entry has a vestibule that houses the washer/dryer and walk in pantry. A large 550 sq/ft master suite has a spacious custom bathroom with limestone shower, soaker tub with stone surround, double sink vanity and a heated limestone floor. The Secondary bedrooms and bathrooms are custom designed and immaculate. All the interior doors are single panel white glass allowing light to flow throughout. Custom inset window and door details feature Marvin Ultra all fiberglass dual pane windows and master sliding door. Recessed 4" lighting all dimmer controlled, comfort ceiling fans and a whole house fan all compliment a 3 zone HVAC system for energy efficiency. Hardwood floors throughout. Cool fresh color scheme inside and out brings this house alive. The home is centrally wired for audio and video and includes a hard-wired alarm system. A tastefully landscaped front yard and planters have an underground watering system and lighting with automatic timers. The rear yard is very private with a low maintenance artificial turf yard and decorative entertaining lighting. This is a great home for family gatherings and entertaining. A MUST SEE......NO, MORE LIKE A GREAT BUY!!
Location
State CA
County Los Angeles
Area Lakewood (90712)
Zoning LKR1YY
Interior
Interior Features Attic Fan, Copper Plumbing Full, Pantry, Recessed Lighting
Cooling Central Forced Air, Whole House Fan
Flooring Wood
Equipment Dishwasher, Disposal, Microwave, Refrigerator
Appliance Dishwasher, Disposal, Microwave, Refrigerator
Laundry Laundry Room, Inside
Exterior
Exterior Feature Stucco
Parking Features Garage
Garage Spaces 2.0
Fence Wood
Utilities Available Cable Connected, Electricity Connected, Natural Gas Connected, Phone Connected, Sewer Connected, Water Connected
View Neighborhood
Roof Type Composition
Total Parking Spaces 2
Building
Lot Description Corner Lot, Curbs, Sidewalks, Landscaped, Sprinklers In Front, Sprinklers In Rear
Story 1
Lot Size Range 4000-7499 SF
Sewer Public Sewer
Water Public
Architectural Style Custom Built, Traditional
Level or Stories 1 Story
Construction Status Additions/Alterations,Building Permit,Turnkey,Updated/Remodeled
Others
Monthly Total Fees $50
Acceptable Financing Cash, Conventional
Listing Terms Cash, Conventional
Special Listing Condition Standard
Read Less Info
Want to know what your home might be worth? Contact us for a FREE valuation!

Our team is ready to help you sell your home for the highest possible price ASAP

Bought with Kelly Bradshaw • Berkshire Hathaway HomeServices California Properties
“If you're looking for a dedicated and knowledgeable real estate professional who will go above and beyond to help you achieve your goals, I'm here to serve you. Contact me today to learn more about how he can assist you with all your real estate needs.”
GET MORE INFORMATION




