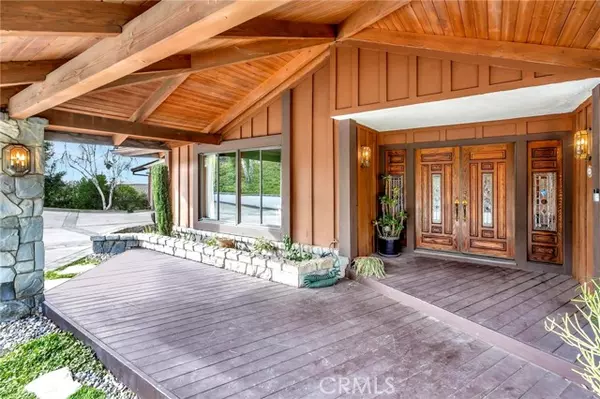For more information regarding the value of a property, please contact us for a free consultation.
Key Details
Sold Price $1,680,000
Property Type Single Family Home
Sub Type Detached
Listing Status Sold
Purchase Type For Sale
Square Footage 5,493 sqft
Price per Sqft $305
MLS Listing ID CV22004794
Sold Date 03/08/22
Style Detached
Bedrooms 5
Full Baths 5
HOA Y/N No
Year Built 1982
Lot Size 0.962 Acres
Acres 0.9623
Property Description
Custom home with incredible panoramic views of the mountains and city lights. Designed to take in the view with large windows and a balcony deck that runs the entire back of the house. On the main floor there is a living room with a bar perfect for entertaining friends & family. The large deck expands the room for parties and get togethers. There are retractable patio solar shades on the deck. Also on the main floor there is a bedroom with it's own bathroom, perfect for out of town guests. There are two offices that could easily be made into bedrooms, upping the bedroom potential to 7 for this home. The classic kitchen has an indoor grill, a center island, two sinks, and a large pantry. On the way upstairs you pass an indoor atrium garden. Upstairs there is a huge master bedroom that has it's own balcony with views of downtown Los Angeles. The master bath has dual sinks in a central island with 2 closets including a walk-in closet. There is a huge soaking tub and a large walk-in shower. Upstairs there are 3 more large bedrooms, one with it's own full bathroom, all with walk-in closets. Going downstairs from the main floor is a bonus / game room with another bar perfect for gatherings. The bar has a service window to the outside deck making it fun for pool parties. A classic brick wine cellar is showcased off the game room. There is another office on the bottom level along with a huge room for storage. Out back there is a guest house / casita with a small kitchenette and a bathroom. The bathroom can be accessed separately, perfect for pool parties. The pool, spa, firepit all
Custom home with incredible panoramic views of the mountains and city lights. Designed to take in the view with large windows and a balcony deck that runs the entire back of the house. On the main floor there is a living room with a bar perfect for entertaining friends & family. The large deck expands the room for parties and get togethers. There are retractable patio solar shades on the deck. Also on the main floor there is a bedroom with it's own bathroom, perfect for out of town guests. There are two offices that could easily be made into bedrooms, upping the bedroom potential to 7 for this home. The classic kitchen has an indoor grill, a center island, two sinks, and a large pantry. On the way upstairs you pass an indoor atrium garden. Upstairs there is a huge master bedroom that has it's own balcony with views of downtown Los Angeles. The master bath has dual sinks in a central island with 2 closets including a walk-in closet. There is a huge soaking tub and a large walk-in shower. Upstairs there are 3 more large bedrooms, one with it's own full bathroom, all with walk-in closets. Going downstairs from the main floor is a bonus / game room with another bar perfect for gatherings. The bar has a service window to the outside deck making it fun for pool parties. A classic brick wine cellar is showcased off the game room. There is another office on the bottom level along with a huge room for storage. Out back there is a guest house / casita with a small kitchenette and a bathroom. The bathroom can be accessed separately, perfect for pool parties. The pool, spa, firepit all enjoy the incredible view of mountains and city lights. The guest house has a driveway that leads down to covered parking, perfect for guests. There is a central air vacuum, upstairs laundry room, lots of storage areas and closets, custom shelves and cabinets, four fireplaces, and a large 3 car garage with an extra space for a small workshop. There is so much to offer in this home that is waiting to be updated to your tastes.
Location
State CA
County Los Angeles
Area Covina (91724)
Zoning LCA120000
Interior
Interior Features Balcony, Bar, Living Room Deck Attached, Pantry, Wet Bar
Cooling Central Forced Air
Fireplaces Type FP in Living Room, FP in Master BR
Laundry Laundry Room, Inside
Exterior
Parking Features Direct Garage Access, Garage, Garage - Three Door
Garage Spaces 3.0
Pool Below Ground, Private
Utilities Available Electricity Connected, Natural Gas Connected
View Mountains/Hills, Panoramic, Trees/Woods, City Lights
Roof Type Tile/Clay
Total Parking Spaces 5
Building
Lot Description Landscaped
Story 2
Water Public
Architectural Style Custom Built
Level or Stories 3 Story
Others
Acceptable Financing Cash To New Loan
Listing Terms Cash To New Loan
Special Listing Condition Standard
Read Less Info
Want to know what your home might be worth? Contact us for a FREE valuation!

Our team is ready to help you sell your home for the highest possible price ASAP

Bought with BAOMIN ZHAO • IRN REALTY
“If you're looking for a dedicated and knowledgeable real estate professional who will go above and beyond to help you achieve your goals, I'm here to serve you. Contact me today to learn more about how he can assist you with all your real estate needs.”
GET MORE INFORMATION




