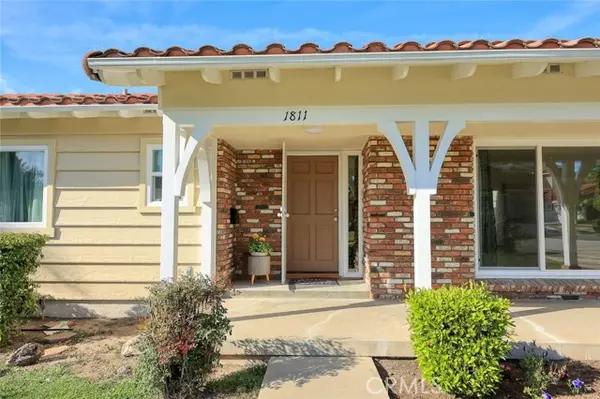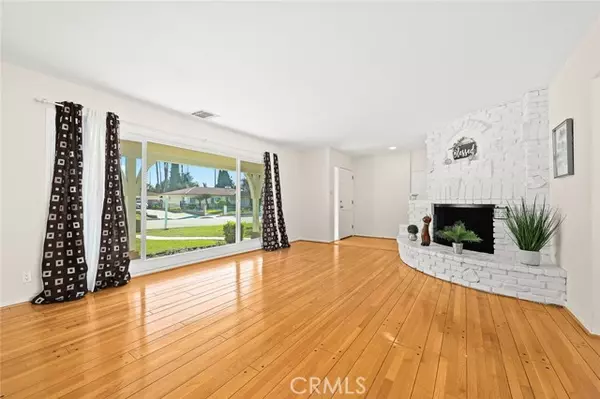For more information regarding the value of a property, please contact us for a free consultation.
Key Details
Sold Price $968,800
Property Type Single Family Home
Sub Type Detached
Listing Status Sold
Purchase Type For Sale
Square Footage 1,680 sqft
Price per Sqft $576
MLS Listing ID WS22054413
Sold Date 04/18/22
Style Detached
Bedrooms 3
Full Baths 2
Construction Status Updated/Remodeled
HOA Y/N No
Year Built 1956
Lot Size 9,195 Sqft
Acres 0.2111
Property Description
Remodeled single-level home w/pool sits in a cozy, quiet neighborhood. Its 9,195 sq ft lot has more to offer than meets the eye. The wide 85' frontage, abundance of windows and spacious floor plan with 3 bedrooms and 2 baths make this home a true gem. In the extra large size window in the living room ,youll find plenty of natural light and open space with hardwood floors that meet a welcoming fireplace. The dining room is directly connected to the main living area and opens up to a stunning view of the backyard. There youll find a covered patio and plenty of open space ,great for entertainment. Beyond the deck youll notice a large swimming pool sitting within your own private enclave. Remodeled features can be found throughout the interior such as the new kitchen with eat-in new quartz counter,new flooring,new cabinets,new dishwasher and faucet; a new full bath and new double pane energy saving windows was also put in a few months ago. However, you can always enjoy your meals in the cozy breakfast nook or out on the back patio from the convenient dining room access door. The kitchen also features an indoor laundry area with washer and dryer hookups. Youll have all the amenities you can expect from a modern home such as copper piping, central A/C, stainless steel appliances & wood floors . The interior & exterior walls have been repainted. Each bedroom is nicely appointed w/ spacious closets & 2 linen closets space(hallway) for your belongings and spacious guest closet by entry. Youll see plenty of sunlight shining throughout the home. The exterior features freshly painted w
Remodeled single-level home w/pool sits in a cozy, quiet neighborhood. Its 9,195 sq ft lot has more to offer than meets the eye. The wide 85' frontage, abundance of windows and spacious floor plan with 3 bedrooms and 2 baths make this home a true gem. In the extra large size window in the living room ,youll find plenty of natural light and open space with hardwood floors that meet a welcoming fireplace. The dining room is directly connected to the main living area and opens up to a stunning view of the backyard. There youll find a covered patio and plenty of open space ,great for entertainment. Beyond the deck youll notice a large swimming pool sitting within your own private enclave. Remodeled features can be found throughout the interior such as the new kitchen with eat-in new quartz counter,new flooring,new cabinets,new dishwasher and faucet; a new full bath and new double pane energy saving windows was also put in a few months ago. However, you can always enjoy your meals in the cozy breakfast nook or out on the back patio from the convenient dining room access door. The kitchen also features an indoor laundry area with washer and dryer hookups. Youll have all the amenities you can expect from a modern home such as copper piping, central A/C, stainless steel appliances & wood floors . The interior & exterior walls have been repainted. Each bedroom is nicely appointed w/ spacious closets & 2 linen closets space(hallway) for your belongings and spacious guest closet by entry. Youll see plenty of sunlight shining throughout the home. The exterior features freshly painted wood siding and an extended front porch. Roomy front yard with simple, yet elegant landscaping. The driveway is wide and long with a privacy wall ,leading up to a roomy finished walls garage where youll be able to comfortably park two vehicles, or possibility of ADU conversion (Check w/city). This comfortable home is also within close proximity to schools, shopping, restaurants and transportation. Please review 3D tours https://my.matterport.com/show/?m=qESYt2JAoRQ&mls=1
Location
State CA
County Los Angeles
Area West Covina (91791)
Zoning WCR1YY
Interior
Interior Features Copper Plumbing Partial, Pantry
Cooling Central Forced Air
Flooring Linoleum/Vinyl, Tile, Wood
Fireplaces Type FP in Living Room
Equipment Dishwasher, Disposal, Microwave, Water Softener
Appliance Dishwasher, Disposal, Microwave, Water Softener
Laundry Kitchen, Inside
Exterior
Parking Features Garage, Garage - Two Door, Garage Door Opener
Garage Spaces 2.0
Fence Fair Condition
Pool Below Ground, Private, Fenced
Utilities Available Electricity Connected, Sewer Connected, Water Connected
View Pool, Neighborhood
Total Parking Spaces 2
Building
Lot Description Sidewalks
Story 1
Lot Size Range 7500-10889 SF
Sewer Public Sewer, Sewer Paid
Water Public
Level or Stories 1 Story
Construction Status Updated/Remodeled
Others
Acceptable Financing Cash, Conventional, Cash To New Loan
Listing Terms Cash, Conventional, Cash To New Loan
Special Listing Condition Standard
Read Less Info
Want to know what your home might be worth? Contact us for a FREE valuation!

Our team is ready to help you sell your home for the highest possible price ASAP

Bought with Catherine Cheng • Berkshire Hathaway HomeServices California Properties
“If you're looking for a dedicated and knowledgeable real estate professional who will go above and beyond to help you achieve your goals, I'm here to serve you. Contact me today to learn more about how he can assist you with all your real estate needs.”
GET MORE INFORMATION




