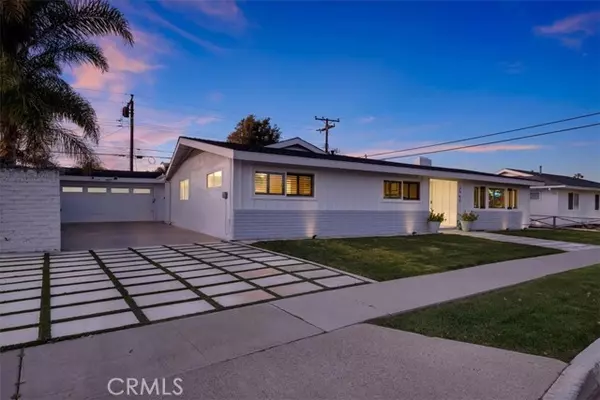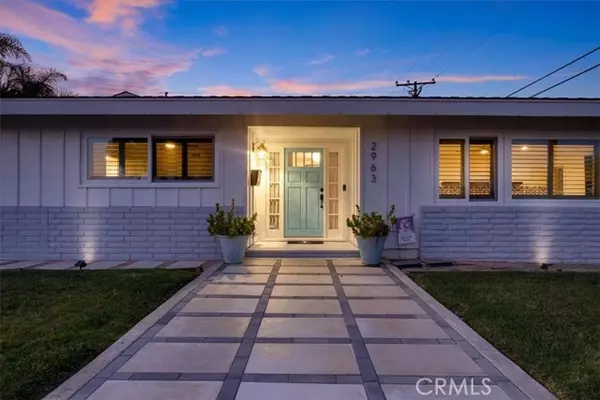For more information regarding the value of a property, please contact us for a free consultation.
Key Details
Sold Price $1,950,000
Property Type Single Family Home
Sub Type Detached
Listing Status Sold
Purchase Type For Sale
Square Footage 2,413 sqft
Price per Sqft $808
MLS Listing ID OC22040195
Sold Date 04/27/22
Style Detached
Bedrooms 5
Full Baths 3
Construction Status Turnkey,Updated/Remodeled
HOA Y/N No
Year Built 1961
Lot Size 7,480 Sqft
Acres 0.1717
Property Description
Spectacularly upgraded Modern Farmhouse located in the heart of the prestigious Inner Loop of Mesa Verde! The charm this home exudes strikes immediately as you approach its gorgeous white exterior accented with a custom hardscape walkway leading up to the signature blue door. The spacious interior layout boasts 5 bedrooms, 3 bathrooms, and 2,413 of open living space. Upon entry you notice the massive main area with a dual-sided fireplace adorned with Moroccan tiles as the centerpiece. Past the main area is the stunning kitchen and dining areas highlighted with a 4 panel La Cantina door and RARE custom 1 panel 15 ft retractable screen. The kitchen is simply perfect with its Kohler soft close shaker cabinetry, Calcatta Laza countertops, stainless steel Thor appliances (including wine fridge), and subway tile backsplash wrapping around the rear walls. The master bedrooms is expansive and has a beautiful barn door leading to the exceptional master bathroom with soaking tub, standalone shower, and 72 inch vanity with dual sinks. The other four bedrooms are spacious and three of which have vaulted ceilings. As if the interior was not amazing enough, just outside the La Cantina door is an unbelievable custom California Room with all the bells and whistles! This is the perfect transition from indoor to outdoor living and features amenities such as Built-In Pellet smoker, ice sink, smooth concrete counter tops, utility sink, refrigerator, built in counter top firepit, tile backsplash and shiplap accent walls, recessed lighting, side burner, sitting area with another in-ground firepi
Spectacularly upgraded Modern Farmhouse located in the heart of the prestigious Inner Loop of Mesa Verde! The charm this home exudes strikes immediately as you approach its gorgeous white exterior accented with a custom hardscape walkway leading up to the signature blue door. The spacious interior layout boasts 5 bedrooms, 3 bathrooms, and 2,413 of open living space. Upon entry you notice the massive main area with a dual-sided fireplace adorned with Moroccan tiles as the centerpiece. Past the main area is the stunning kitchen and dining areas highlighted with a 4 panel La Cantina door and RARE custom 1 panel 15 ft retractable screen. The kitchen is simply perfect with its Kohler soft close shaker cabinetry, Calcatta Laza countertops, stainless steel Thor appliances (including wine fridge), and subway tile backsplash wrapping around the rear walls. The master bedrooms is expansive and has a beautiful barn door leading to the exceptional master bathroom with soaking tub, standalone shower, and 72 inch vanity with dual sinks. The other four bedrooms are spacious and three of which have vaulted ceilings. As if the interior was not amazing enough, just outside the La Cantina door is an unbelievable custom California Room with all the bells and whistles! This is the perfect transition from indoor to outdoor living and features amenities such as Built-In Pellet smoker, ice sink, smooth concrete counter tops, utility sink, refrigerator, built in counter top firepit, tile backsplash and shiplap accent walls, recessed lighting, side burner, sitting area with another in-ground firepit, and plenty of storage! Rounding out the backyard is a spacious lawn area, an immaculate above-ground spa, custom pavers, and all vinyl white fencing. Other upgrades within the home include: plantation shutters, recessed lighting, gorgeous hardwood flooring throughout, brass fixtures, and so much more! This is the ultimate entertainer's showpiece located within one of the hardest areas of Mesa Verde to get into. Located next to one of Orange County's premiere golf courses Mesa Verde Country Club,. Also being near the 405 and 55 freeways, South Coast Plaza, Soco, The Camp, and the Lab, there are literally nothing but amazing things to experience by becoming the next owner of this home. Do not let this one slip through your fingers!
Location
State CA
County Orange
Area Oc - Costa Mesa (92626)
Interior
Interior Features Copper Plumbing Full, Recessed Lighting, Stone Counters
Heating Natural Gas
Cooling Central Forced Air
Flooring Tile, Wood
Fireplaces Type FP in Dining Room, FP in Living Room, Fire Pit
Equipment Dishwasher, Disposal, Dryer, Microwave, Refrigerator, Washer, 6 Burner Stove, Double Oven, Electric Oven, Gas Oven, Ice Maker, Gas Range
Appliance Dishwasher, Disposal, Dryer, Microwave, Refrigerator, Washer, 6 Burner Stove, Double Oven, Electric Oven, Gas Oven, Ice Maker, Gas Range
Laundry Laundry Room
Exterior
Exterior Feature Stucco, Wood
Parking Features Garage - Two Door
Garage Spaces 2.0
Fence Vinyl, Wood
Utilities Available Cable Available, Electricity Connected, Natural Gas Connected, Sewer Connected, Water Connected
Roof Type Composition
Total Parking Spaces 6
Building
Lot Description Curbs, Sidewalks, Sprinklers In Front
Story 1
Lot Size Range 4000-7499 SF
Sewer Public Sewer
Water Public
Level or Stories 1 Story
Construction Status Turnkey,Updated/Remodeled
Others
Acceptable Financing Cash, Conventional, FHA, VA, Cash To New Loan
Listing Terms Cash, Conventional, FHA, VA, Cash To New Loan
Special Listing Condition Standard
Read Less Info
Want to know what your home might be worth? Contact us for a FREE valuation!

Our team is ready to help you sell your home for the highest possible price ASAP

Bought with Tyler Killion • The L3
“If you're looking for a dedicated and knowledgeable real estate professional who will go above and beyond to help you achieve your goals, I'm here to serve you. Contact me today to learn more about how he can assist you with all your real estate needs.”
GET MORE INFORMATION




