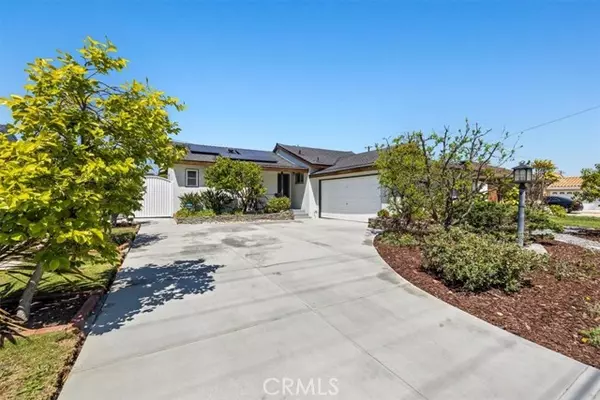For more information regarding the value of a property, please contact us for a free consultation.
Key Details
Sold Price $1,225,000
Property Type Single Family Home
Sub Type Detached
Listing Status Sold
Purchase Type For Sale
Square Footage 1,443 sqft
Price per Sqft $848
MLS Listing ID SB22077558
Sold Date 05/19/22
Style Detached
Bedrooms 4
Full Baths 3
Construction Status Updated/Remodeled
HOA Y/N No
Year Built 1951
Lot Size 5,424 Sqft
Acres 0.1245
Property Description
Your Zen oasis embracing nature and its elements, from the well-maintained Natural Redwood Fascia and Japanese-Style Ofuro Hot Tub to the Golden Oak Hardwood Floors throughout & Built-in Wooden Bookshelves. Surrounded by thriving fruit trees (jujubes, Asian pear, nectarine, apricot, persimmon, pomegranate, mandarin, & more). Contemporary Doug-fir kitchen cabinets with counter depth fridge, opulent emerald granite counters, custom curved peninsula, and display shelves. Open living areas with formal dining room off the kitchen and living room. 3 Guest bedrooms are located on the east side of the home sharing a full bathroom with new vanity, brushed nickel fixtures, and LED Mirror. Hallway features linen and utility closets and a pull-down attic with plywood floors to facilitate storage. Comfortable living room has all LED Recessed lights and opens to an amazing Trex Deck overlooking the pool and garden. Family room addition was converted to the 4th Bedroom Master Retreat with Bamboo Floors, Wall-to-Wall Designer Closets with Shoji-like rice papered sliding doors, vaulted beamed ceilings, and a 10ft sliding-door. Tranquil bamboo plants dressing the windows makes this room heaven. Spoil yourself in the spacious master bathroom with slate floors, deep Kohler jetted tub, Hans Grohe fixtures, and skylight with retractable shade. With a drain in the floor, you can splish & splash everywhere. The inviting backyard allows you to enjoy the sunny pool, entertain on the deck, and relax in the hot tub. Freshly painted inside and out, new concrete driveway, upgrades include Solar Panels,
Your Zen oasis embracing nature and its elements, from the well-maintained Natural Redwood Fascia and Japanese-Style Ofuro Hot Tub to the Golden Oak Hardwood Floors throughout & Built-in Wooden Bookshelves. Surrounded by thriving fruit trees (jujubes, Asian pear, nectarine, apricot, persimmon, pomegranate, mandarin, & more). Contemporary Doug-fir kitchen cabinets with counter depth fridge, opulent emerald granite counters, custom curved peninsula, and display shelves. Open living areas with formal dining room off the kitchen and living room. 3 Guest bedrooms are located on the east side of the home sharing a full bathroom with new vanity, brushed nickel fixtures, and LED Mirror. Hallway features linen and utility closets and a pull-down attic with plywood floors to facilitate storage. Comfortable living room has all LED Recessed lights and opens to an amazing Trex Deck overlooking the pool and garden. Family room addition was converted to the 4th Bedroom Master Retreat with Bamboo Floors, Wall-to-Wall Designer Closets with Shoji-like rice papered sliding doors, vaulted beamed ceilings, and a 10ft sliding-door. Tranquil bamboo plants dressing the windows makes this room heaven. Spoil yourself in the spacious master bathroom with slate floors, deep Kohler jetted tub, Hans Grohe fixtures, and skylight with retractable shade. With a drain in the floor, you can splish & splash everywhere. The inviting backyard allows you to enjoy the sunny pool, entertain on the deck, and relax in the hot tub. Freshly painted inside and out, new concrete driveway, upgrades include Solar Panels, Noritz Tankless Water Heater, whole house filtration system, dual paned windows, new furnace (2021), automatic garage door, 220V car charging port, Nest Thermostat, & Prodigy Keyless Entry.
Location
State CA
County Los Angeles
Area Torrance (90504)
Zoning TORR-LO
Interior
Interior Features Copper Plumbing Full, Granite Counters, Pull Down Stairs to Attic, Recessed Lighting
Heating Solar
Flooring Wood
Equipment Dishwasher, Disposal, Refrigerator, Gas Stove, Water Line to Refr
Appliance Dishwasher, Disposal, Refrigerator, Gas Stove, Water Line to Refr
Laundry Garage
Exterior
Exterior Feature Stucco
Parking Features Garage Door Opener
Garage Spaces 2.0
Fence Redwood
Pool Below Ground, Private, Gunite, Heated
Utilities Available Electricity Connected, Natural Gas Connected, Sewer Connected, Water Connected
Roof Type Composition
Total Parking Spaces 4
Building
Lot Description Sidewalks, Sprinklers In Front, Sprinklers In Rear
Story 1
Lot Size Range 4000-7499 SF
Sewer Public Sewer
Water Public
Architectural Style Traditional
Level or Stories 1 Story
Construction Status Updated/Remodeled
Others
Acceptable Financing Submit
Listing Terms Submit
Special Listing Condition Standard
Read Less Info
Want to know what your home might be worth? Contact us for a FREE valuation!

Our team is ready to help you sell your home for the highest possible price ASAP

Bought with Rita Gerace • Compass
“If you're looking for a dedicated and knowledgeable real estate professional who will go above and beyond to help you achieve your goals, I'm here to serve you. Contact me today to learn more about how he can assist you with all your real estate needs.”
GET MORE INFORMATION




