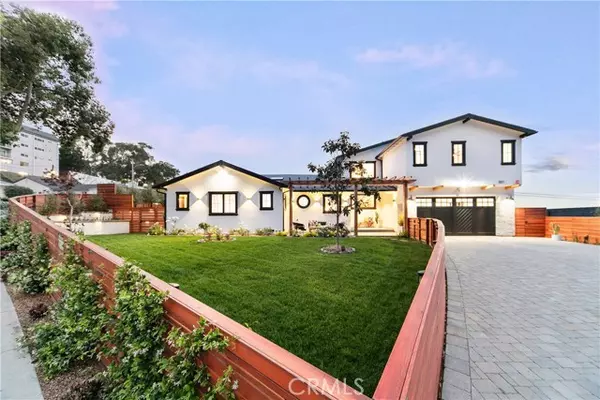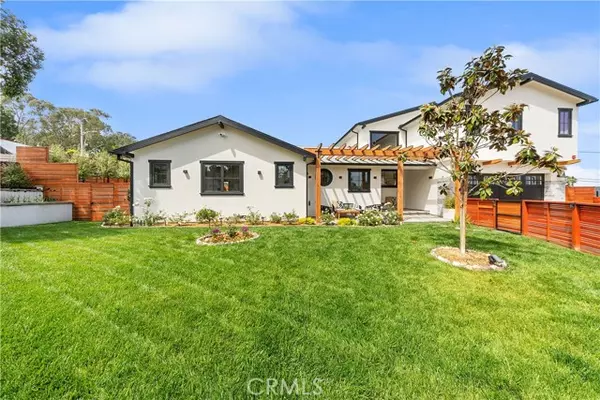For more information regarding the value of a property, please contact us for a free consultation.
Key Details
Sold Price $3,375,000
Property Type Single Family Home
Sub Type Detached
Listing Status Sold
Purchase Type For Sale
Square Footage 3,756 sqft
Price per Sqft $898
MLS Listing ID SB22061632
Sold Date 05/20/22
Style Detached
Bedrooms 4
Full Baths 4
Half Baths 1
Construction Status Turnkey,Updated/Remodeled
HOA Y/N No
Year Built 1955
Lot Size 10,865 Sqft
Acres 0.2494
Property Description
Welcome to the crown jewel of Southwood! This custom-designed smart home on a 10,865sf corner lot has been completely renovated over the last 4 years with the utmost attention to detail and the finest craftsmanship. No expense was spared, and the home offers some of the most cutting edge technology: Lutron programmable light system with scenes, solar panels (owned not leased) with Tesla battery backup, Tesla car charger, a 20 SEER A/C and heating system (the most efficient on the market) with 6 different zones, whole house water filter, tankless water heater, touch-less and voice controlled kitchen faucet, wired for data with built in wireless, Nest camera system inside and out and LED medicine cabinets. Downstairs, the open floor plan features the kitchen, dining area, living room, guest bathroom, laundry room and 2 bedrooms, each with attached bathrooms. The chefs kitchen is spectacular, with a large skylight directly over the reclaimed butcher block countertop on the island. There are built in LED lights under the floating shelves and cabinets, 2 walk-in pantries, Thermador appliances, custom vent hood, pot filler, Shaw sinks, glazed brick backsplash and a reverse osmosis water filter with on-demand sparkling and chilled still water. Upstairs are 2 more bedrooms and a secondary living space. The 3rd bedroom upstairs was previously used as a home office and designed with a custom steel and glass wall, allowing you to see the upstairs living space and city views. The master bedroom has city views, a brick accent wall and 2 large closets with built-in shelving. Enter the ma
Welcome to the crown jewel of Southwood! This custom-designed smart home on a 10,865sf corner lot has been completely renovated over the last 4 years with the utmost attention to detail and the finest craftsmanship. No expense was spared, and the home offers some of the most cutting edge technology: Lutron programmable light system with scenes, solar panels (owned not leased) with Tesla battery backup, Tesla car charger, a 20 SEER A/C and heating system (the most efficient on the market) with 6 different zones, whole house water filter, tankless water heater, touch-less and voice controlled kitchen faucet, wired for data with built in wireless, Nest camera system inside and out and LED medicine cabinets. Downstairs, the open floor plan features the kitchen, dining area, living room, guest bathroom, laundry room and 2 bedrooms, each with attached bathrooms. The chefs kitchen is spectacular, with a large skylight directly over the reclaimed butcher block countertop on the island. There are built in LED lights under the floating shelves and cabinets, 2 walk-in pantries, Thermador appliances, custom vent hood, pot filler, Shaw sinks, glazed brick backsplash and a reverse osmosis water filter with on-demand sparkling and chilled still water. Upstairs are 2 more bedrooms and a secondary living space. The 3rd bedroom upstairs was previously used as a home office and designed with a custom steel and glass wall, allowing you to see the upstairs living space and city views. The master bedroom has city views, a brick accent wall and 2 large closets with built-in shelving. Enter the master bathroom through the barn door and youll notice the stunning vanity with concrete counters and the wet room with a large soaking tub, multiple shower heads and heated floors. The beautifully landscaped backyard features a mature Ficus tree, a flat grassy area and a 2 tiered planter that runs the entire length of the west side of the yard. The fenced in, grassy front yard provides an additional space for kids and/or pets. Off the living room is an Ipe wood deck that leads to the built-in gas firepit. In the kitchen, there is a teak Dutch door that leads to the backyard. Additional home features include: wide plank, traditional French oak flooring, ample storage, remote controlled gas fireplace with a concrete coated accent wall and reclaimed wood mantle. Located near the beach and part of the highly rated public schools, this home is truly a one-of-a-kind modern masterpiece!
Location
State CA
County Los Angeles
Area Torrance (90503)
Zoning TORR-LO
Interior
Interior Features Beamed Ceilings, Home Automation System, Pantry, Recessed Lighting, Stone Counters, Sunken Living Room
Heating Electric
Cooling Central Forced Air, Zoned Area(s), Electric, Energy Star, High Efficiency, SEER Rated 16+
Flooring Tile, Wood
Fireplaces Type FP in Family Room, Fire Pit, Gas
Equipment Dishwasher, Disposal, Microwave, Refrigerator, Solar Panels, Washer, 6 Burner Stove, Double Oven, Ice Maker, Vented Exhaust Fan, Water Line to Refr, Gas Range, Water Purifier
Appliance Dishwasher, Disposal, Microwave, Refrigerator, Solar Panels, Washer, 6 Burner Stove, Double Oven, Ice Maker, Vented Exhaust Fan, Water Line to Refr, Gas Range, Water Purifier
Laundry Laundry Room, Inside
Exterior
Exterior Feature Stucco
Parking Features Direct Garage Access, Garage, Garage - Single Door
Garage Spaces 2.0
Fence Excellent Condition, Wood
Utilities Available Cable Available, Electricity Connected, Natural Gas Connected, Phone Available, Sewer Connected, Water Connected
View Neighborhood, City Lights
Roof Type Composition,Shingle
Total Parking Spaces 2
Building
Lot Description Curbs, Sidewalks, Sprinklers In Front, Sprinklers In Rear
Story 2
Lot Size Range 7500-10889 SF
Sewer Public Sewer
Water Public
Architectural Style Custom Built, Modern
Level or Stories 2 Story
Construction Status Turnkey,Updated/Remodeled
Others
Acceptable Financing Cash, Conventional, Exchange, FHA, VA, Cash To New Loan
Listing Terms Cash, Conventional, Exchange, FHA, VA, Cash To New Loan
Special Listing Condition Standard
Read Less Info
Want to know what your home might be worth? Contact us for a FREE valuation!

Our team is ready to help you sell your home for the highest possible price ASAP

Bought with NON LISTED AGENT • NON LISTED OFFICE
“If you're looking for a dedicated and knowledgeable real estate professional who will go above and beyond to help you achieve your goals, I'm here to serve you. Contact me today to learn more about how he can assist you with all your real estate needs.”
GET MORE INFORMATION




