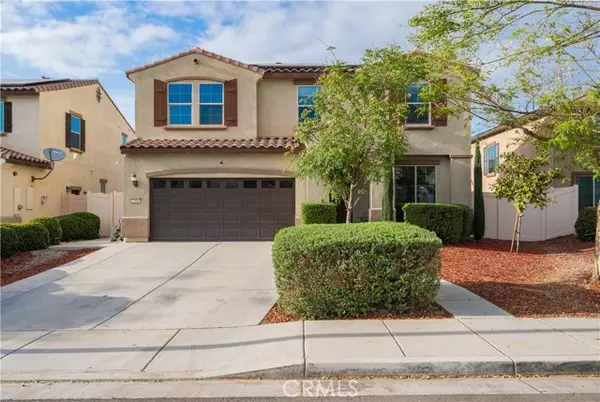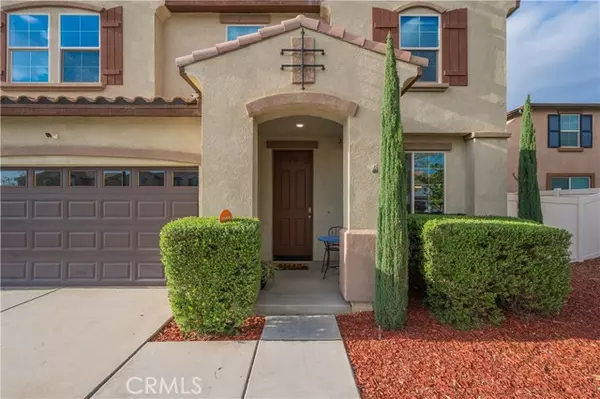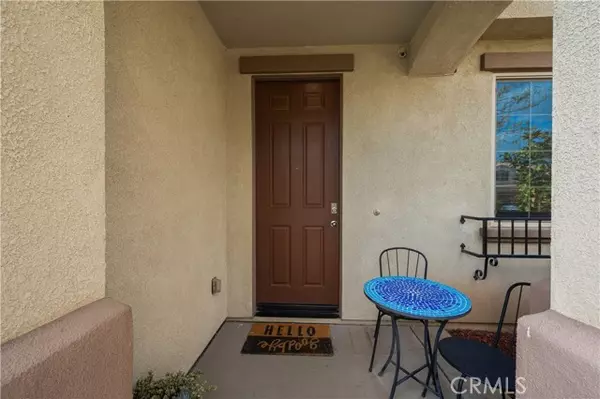For more information regarding the value of a property, please contact us for a free consultation.
Key Details
Sold Price $580,000
Property Type Single Family Home
Sub Type Detached
Listing Status Sold
Purchase Type For Sale
Square Footage 2,377 sqft
Price per Sqft $244
MLS Listing ID CV22065879
Sold Date 05/27/22
Style Detached
Bedrooms 4
Full Baths 2
Half Baths 1
Construction Status Turnkey
HOA Fees $45/mo
HOA Y/N Yes
Year Built 2015
Lot Size 7,405 Sqft
Acres 0.17
Property Description
Beautifully Upgraded Avelina Executive Home. Property is fully updated wall to wall with newer wood flooring, tile entryway, updated recess lighting and dual pane windows with custom window coverings. The kitchen is updated with stainless steel appliances and custom rich cabinetry including a large, beautiful island. There is a front office that can easily be converted into a mother-in-law quarter. There is a computer enclave (planning center) to set up an additional computer area. The Great Room has custom built-ins that can hold a large screen TV with custom electronic video monitoring included. This home has a nice large loft upstairs that can be used as a gaming area or just a place to gather and relax. Large newly painted laundry room. Both upstairs bathrooms are fully upgraded with granite counters and newly painted. All the bedrooms have designer colors. The primary bedroom is bright airy, and very spacious with a fantastic en-suite and large walk in closet. Enjoy using your Solar Panels for a nominal fee during those hot summer days. Tankless water heater for an endless supply of hot water. The home also boasts a water filtration system. The outdoors has a custom patio cover with a fans and automatic sensor lights to keep you cool on those hot summer nights. There is plenty of room for a playset in the backyard Loads of storage in both the home and garage. A shed on an approved foundation to store your gardening supplies. Its central location offers easy access to dining and local shopping. The community is gorgeously maintained with mature landscaping, welcoming ne
Beautifully Upgraded Avelina Executive Home. Property is fully updated wall to wall with newer wood flooring, tile entryway, updated recess lighting and dual pane windows with custom window coverings. The kitchen is updated with stainless steel appliances and custom rich cabinetry including a large, beautiful island. There is a front office that can easily be converted into a mother-in-law quarter. There is a computer enclave (planning center) to set up an additional computer area. The Great Room has custom built-ins that can hold a large screen TV with custom electronic video monitoring included. This home has a nice large loft upstairs that can be used as a gaming area or just a place to gather and relax. Large newly painted laundry room. Both upstairs bathrooms are fully upgraded with granite counters and newly painted. All the bedrooms have designer colors. The primary bedroom is bright airy, and very spacious with a fantastic en-suite and large walk in closet. Enjoy using your Solar Panels for a nominal fee during those hot summer days. Tankless water heater for an endless supply of hot water. The home also boasts a water filtration system. The outdoors has a custom patio cover with a fans and automatic sensor lights to keep you cool on those hot summer nights. There is plenty of room for a playset in the backyard Loads of storage in both the home and garage. A shed on an approved foundation to store your gardening supplies. Its central location offers easy access to dining and local shopping. The community is gorgeously maintained with mature landscaping, welcoming neighbors and separate pool and community spa area.
Location
State CA
County Riverside
Area Riv Cty-Perris (92571)
Interior
Interior Features Granite Counters, Pantry, Recessed Lighting
Heating Solar
Cooling Central Forced Air, Whole House Fan
Flooring Carpet, Laminate, Tile, Other/Remarks
Equipment Solar Panels, Convection Oven, Double Oven, Gas Stove, Gas Range
Appliance Solar Panels, Convection Oven, Double Oven, Gas Stove, Gas Range
Laundry Laundry Room, Inside
Exterior
Exterior Feature Stucco
Parking Features Direct Garage Access, Garage
Garage Spaces 2.0
Fence Privacy, Vinyl
Utilities Available Cable Available, Electricity Available, Natural Gas Available, Phone Available, Water Connected
Roof Type Tile/Clay
Total Parking Spaces 2
Building
Lot Description Curbs, Sidewalks
Story 2
Lot Size Range 4000-7499 SF
Sewer Public Sewer
Water Public
Architectural Style Contemporary
Level or Stories 2 Story
Construction Status Turnkey
Others
Acceptable Financing Cash, Conventional, Exchange, FHA, VA
Listing Terms Cash, Conventional, Exchange, FHA, VA
Special Listing Condition Standard
Read Less Info
Want to know what your home might be worth? Contact us for a FREE valuation!

Our team is ready to help you sell your home for the highest possible price ASAP

Bought with Dhaval Velani • LIMAA, Inc.
“If you're looking for a dedicated and knowledgeable real estate professional who will go above and beyond to help you achieve your goals, I'm here to serve you. Contact me today to learn more about how he can assist you with all your real estate needs.”
GET MORE INFORMATION




