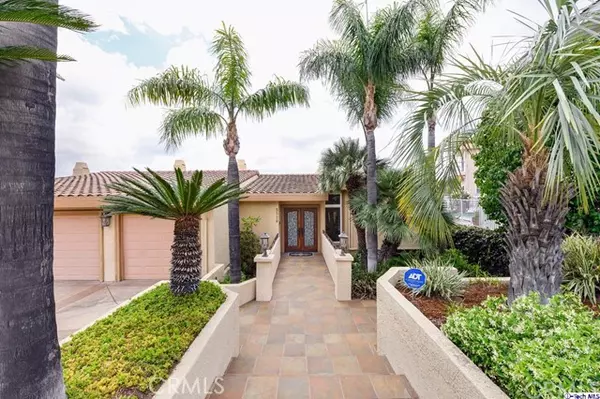For more information regarding the value of a property, please contact us for a free consultation.
Key Details
Sold Price $2,988,000
Property Type Single Family Home
Sub Type Detached
Listing Status Sold
Purchase Type For Sale
Square Footage 4,342 sqft
Price per Sqft $688
MLS Listing ID 320010225
Sold Date 06/16/22
Style Detached
Bedrooms 6
Full Baths 4
Half Baths 1
HOA Y/N No
Year Built 1988
Lot Size 10,639 Sqft
Acres 0.24
Property Description
Sellers have enjoyed this charming property for over 30 years and have finally decided to sell. Nestled near the Glendale Oakmont Country Club, this must see two level property features 6 bedrooms 5 bathrooms. Master Suite and 3 bedrooms are on the main floor, two additional bedrooms are downstairs. Spacious master suite has a fire place, his and hers walk in closet, a master bathroom with dual sinks, a spa, a shower and a sauna. Balcony retreat offers relaxation while enjoying the panoramic views. Middle 2 bedrooms share a bathroom. Corner 4th bedroom has its own bathroom. Downstairs living room and dining room open up to a patio which would be ideal for entertaining. Nice sized kitchen with a nook has granite counters and floors. Appliances are electric. Laundry area is by the kitchen. 3 car garage with ample storage area. Back yard boasts a nice sized pool and spa with a water fall and build out BBQ area. Enjoy beautiful serene views from the back yard, and most of the bedrooms. Located in a great school district. Will not last.
Sellers have enjoyed this charming property for over 30 years and have finally decided to sell. Nestled near the Glendale Oakmont Country Club, this must see two level property features 6 bedrooms 5 bathrooms. Master Suite and 3 bedrooms are on the main floor, two additional bedrooms are downstairs. Spacious master suite has a fire place, his and hers walk in closet, a master bathroom with dual sinks, a spa, a shower and a sauna. Balcony retreat offers relaxation while enjoying the panoramic views. Middle 2 bedrooms share a bathroom. Corner 4th bedroom has its own bathroom. Downstairs living room and dining room open up to a patio which would be ideal for entertaining. Nice sized kitchen with a nook has granite counters and floors. Appliances are electric. Laundry area is by the kitchen. 3 car garage with ample storage area. Back yard boasts a nice sized pool and spa with a water fall and build out BBQ area. Enjoy beautiful serene views from the back yard, and most of the bedrooms. Located in a great school district. Will not last.
Location
State CA
County Los Angeles
Area Glendale (91208)
Zoning GLR1(PRD)*
Interior
Interior Features Balcony
Cooling Central Forced Air
Flooring Tile, Wood
Fireplaces Type FP in Living Room, FP in Master BR, Other/Remarks
Equipment Microwave
Appliance Microwave
Exterior
Parking Features Garage - Three Door
Garage Spaces 3.0
Pool Below Ground, Waterfall
View Golf Course, Mountains/Hills, Panoramic
Total Parking Spaces 3
Building
Lot Description Sidewalks
Lot Size Range 7500-10889 SF
Sewer Sewer Paid
Water Public
Level or Stories 2 Story
Others
Acceptable Financing Cash, Cash To New Loan
Listing Terms Cash, Cash To New Loan
Special Listing Condition Standard
Read Less Info
Want to know what your home might be worth? Contact us for a FREE valuation!

Our team is ready to help you sell your home for the highest possible price ASAP

Bought with NON LISTED AGENT • NON LISTED OFFICE
“If you're looking for a dedicated and knowledgeable real estate professional who will go above and beyond to help you achieve your goals, I'm here to serve you. Contact me today to learn more about how he can assist you with all your real estate needs.”
GET MORE INFORMATION




