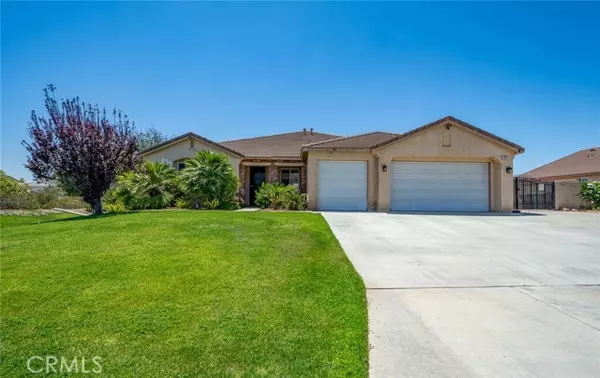For more information regarding the value of a property, please contact us for a free consultation.
Key Details
Sold Price $710,000
Property Type Single Family Home
Sub Type Detached
Listing Status Sold
Purchase Type For Sale
Square Footage 2,696 sqft
Price per Sqft $263
MLS Listing ID IG22111455
Sold Date 07/28/22
Style Detached
Bedrooms 4
Full Baths 2
Half Baths 1
Construction Status Turnkey
HOA Fees $38/mo
HOA Y/N Yes
Year Built 2008
Lot Size 0.500 Acres
Acres 0.5
Property Description
** Seller is in the process of installing brand new kitchen counter tops, brand-new kitchen appliances, and master bathroom flooring. Photos to come for those*** Welcome to 19271 Bridlewood Road! Located in the highly sought after Boulder Springs neighborhood you will find this Single Story, 4 bedroom, 3 bathroom home, which sits on a corner half acre lot of horse property. Attached 3 car garage, RV parking with an included RV carport. Sit back and relax next to the concrete fire pit among the beautifully maintained and landscaped property, Part of which can be used for your friends of the animal variety! The interior boasts nearly 2700 square feet of freshly painted living which includes an office, formal dining room, family room, spacious kitchen, fire place surrounded by beautiful dark wood built in's, a generously sized master bedroom suite with a large custom closet organizer. Rounding it out is the perfect combination of tile and carpet to create a cozy home feel. Bring all of your toys because outside of the 3 car garage, there is plenty of room for outdoor storage here! You must see it to fully appreciate!
** Seller is in the process of installing brand new kitchen counter tops, brand-new kitchen appliances, and master bathroom flooring. Photos to come for those*** Welcome to 19271 Bridlewood Road! Located in the highly sought after Boulder Springs neighborhood you will find this Single Story, 4 bedroom, 3 bathroom home, which sits on a corner half acre lot of horse property. Attached 3 car garage, RV parking with an included RV carport. Sit back and relax next to the concrete fire pit among the beautifully maintained and landscaped property, Part of which can be used for your friends of the animal variety! The interior boasts nearly 2700 square feet of freshly painted living which includes an office, formal dining room, family room, spacious kitchen, fire place surrounded by beautiful dark wood built in's, a generously sized master bedroom suite with a large custom closet organizer. Rounding it out is the perfect combination of tile and carpet to create a cozy home feel. Bring all of your toys because outside of the 3 car garage, there is plenty of room for outdoor storage here! You must see it to fully appreciate!
Location
State CA
County Riverside
Area Riv Cty-Perris (92570)
Zoning SP ZONE
Interior
Cooling Central Forced Air
Flooring Carpet, Tile
Fireplaces Type FP in Family Room
Laundry Laundry Room
Exterior
Parking Features Garage
Garage Spaces 3.0
View Mountains/Hills, Neighborhood
Total Parking Spaces 3
Building
Story 1
Sewer Public Sewer
Water Public
Level or Stories 1 Story
Construction Status Turnkey
Others
Acceptable Financing Cash To New Loan, Submit
Listing Terms Cash To New Loan, Submit
Special Listing Condition Standard
Read Less Info
Want to know what your home might be worth? Contact us for a FREE valuation!

Our team is ready to help you sell your home for the highest possible price ASAP

Bought with CONNIE GRANATO • Crest Sotheby's International Realty
“If you're looking for a dedicated and knowledgeable real estate professional who will go above and beyond to help you achieve your goals, I'm here to serve you. Contact me today to learn more about how he can assist you with all your real estate needs.”
GET MORE INFORMATION




