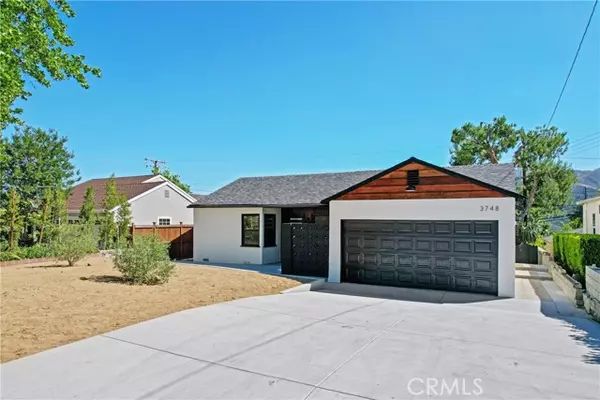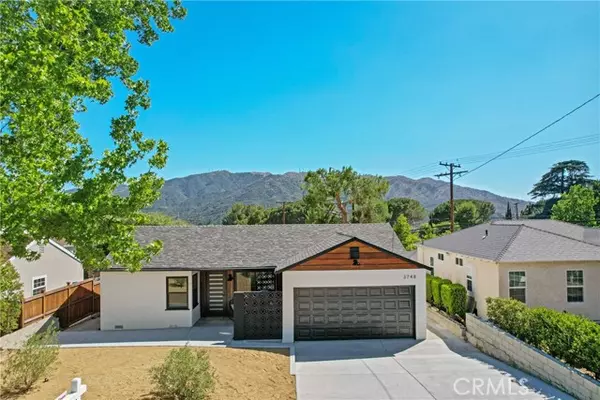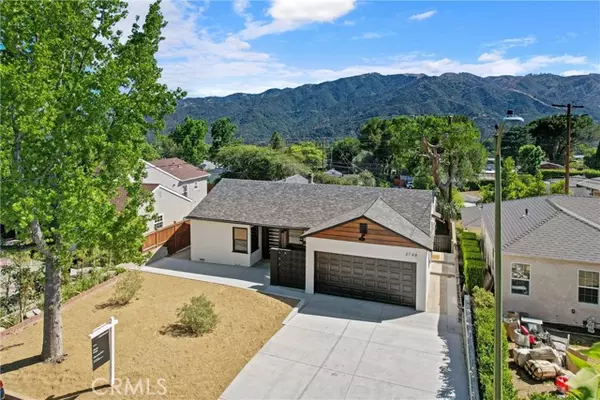For more information regarding the value of a property, please contact us for a free consultation.
Key Details
Sold Price $1,125,000
Property Type Single Family Home
Sub Type Detached
Listing Status Sold
Purchase Type For Sale
Square Footage 1,359 sqft
Price per Sqft $827
MLS Listing ID AR22125975
Sold Date 08/02/22
Style Detached
Bedrooms 3
Full Baths 1
Construction Status Updated/Remodeled
HOA Y/N No
Year Built 1948
Lot Size 5,691 Sqft
Acres 0.1306
Property Description
This charming, inviting, and updated turn-key Mid-Century Modern home is conveniently located in the Glendale/La Crescenta district area close to award-winning schools. Updates include new central HVAC, windows, electrical, and plumbing. This home features hardwood flooring, recessed lighting, and tile flooring in the bathroom and kitchen. The home boasts a light and bright open floor plan, a fabulous tile kitchen that includes all stainless steel appliances, quartz countertops, and a two-car attached garage. The property also features professionally installed water-wise and low-maintenance landscaping and a fully fenced backyard. This is a true one-of-a-kind home.
This charming, inviting, and updated turn-key Mid-Century Modern home is conveniently located in the Glendale/La Crescenta district area close to award-winning schools. Updates include new central HVAC, windows, electrical, and plumbing. This home features hardwood flooring, recessed lighting, and tile flooring in the bathroom and kitchen. The home boasts a light and bright open floor plan, a fabulous tile kitchen that includes all stainless steel appliances, quartz countertops, and a two-car attached garage. The property also features professionally installed water-wise and low-maintenance landscaping and a fully fenced backyard. This is a true one-of-a-kind home.
Location
State CA
County Los Angeles
Area La Crescenta (91214)
Zoning GLR1*
Interior
Interior Features Copper Plumbing Full, Recessed Lighting
Heating Natural Gas
Cooling Central Forced Air, Gas
Flooring Tile, Wood
Fireplaces Type FP in Family Room
Equipment Dishwasher, Microwave, Refrigerator, Gas Oven, Gas Range
Appliance Dishwasher, Microwave, Refrigerator, Gas Oven, Gas Range
Laundry Garage
Exterior
Garage Spaces 2.0
Utilities Available Electricity Connected, Natural Gas Connected, Sewer Connected
View Mountains/Hills
Total Parking Spaces 2
Building
Lot Description Sprinklers In Front, Sprinklers In Rear
Story 1
Lot Size Range 4000-7499 SF
Sewer Public Sewer
Water Public
Level or Stories 1 Story
Construction Status Updated/Remodeled
Others
Acceptable Financing Cash, Conventional, Cash To New Loan
Listing Terms Cash, Conventional, Cash To New Loan
Special Listing Condition Standard
Read Less Info
Want to know what your home might be worth? Contact us for a FREE valuation!

Our team is ready to help you sell your home for the highest possible price ASAP

Bought with NON LISTED AGENT • NON LISTED OFFICE
“If you're looking for a dedicated and knowledgeable real estate professional who will go above and beyond to help you achieve your goals, I'm here to serve you. Contact me today to learn more about how he can assist you with all your real estate needs.”
GET MORE INFORMATION




