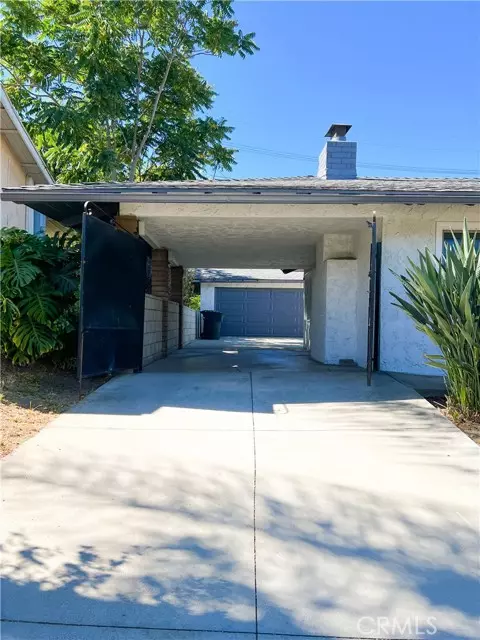For more information regarding the value of a property, please contact us for a free consultation.
Key Details
Sold Price $755,000
Property Type Single Family Home
Sub Type Detached
Listing Status Sold
Purchase Type For Sale
Square Footage 1,475 sqft
Price per Sqft $511
MLS Listing ID TR22134349
Sold Date 08/04/22
Style Detached
Bedrooms 3
Full Baths 2
Construction Status Turnkey
HOA Y/N No
Year Built 1963
Lot Size 8,472 Sqft
Acres 0.1945
Property Description
Beautiful single story house located in a very safe, quiet neighborhood. The inviting layout gives you a warm and cozy feeling, with a lot of natural lighting. This property features 3 bedrooms and 2 bathrooms, with many upgrades (more than 80K), including, but not limited to crown molding, removing popcorn ceiling, cabinet painting, double panel window, protective metal sliding door, window, Pacific range hood, bathroom sun lighting, shower door, and custom window covering, permitted foundation reinforcement and support. Newer roof, newly painted interior, newer central AC unit, tiled fireplace, stainless steel stove. Laminated flooring, throughout the house. Newer fixtures and recessed lighting. Detached two-car garage with ample parking in the long driveway. The property sits on a large lot. Walking distance to community park, school, and shopping and much more. The property has been well maintained. Turnkey condition. This home won't last long. Please bring your buyer today! Please refer to the supplemental documents for upgrade listings and permitted foundation reinforcement and supports (25-year warranty).
Beautiful single story house located in a very safe, quiet neighborhood. The inviting layout gives you a warm and cozy feeling, with a lot of natural lighting. This property features 3 bedrooms and 2 bathrooms, with many upgrades (more than 80K), including, but not limited to crown molding, removing popcorn ceiling, cabinet painting, double panel window, protective metal sliding door, window, Pacific range hood, bathroom sun lighting, shower door, and custom window covering, permitted foundation reinforcement and support. Newer roof, newly painted interior, newer central AC unit, tiled fireplace, stainless steel stove. Laminated flooring, throughout the house. Newer fixtures and recessed lighting. Detached two-car garage with ample parking in the long driveway. The property sits on a large lot. Walking distance to community park, school, and shopping and much more. The property has been well maintained. Turnkey condition. This home won't last long. Please bring your buyer today! Please refer to the supplemental documents for upgrade listings and permitted foundation reinforcement and supports (25-year warranty).
Location
State CA
County Los Angeles
Area La Puente (91744)
Zoning LPR1YY
Interior
Interior Features Granite Counters
Heating Natural Gas
Cooling Central Forced Air, Electric
Flooring Laminate
Fireplaces Type FP in Family Room
Equipment Gas Oven, Gas Stove
Appliance Gas Oven, Gas Stove
Laundry Kitchen
Exterior
Exterior Feature Stucco
Parking Features Gated, Direct Garage Access, Garage, Garage - Two Door
Garage Spaces 2.0
Utilities Available Cable Available, Electricity Available, Natural Gas Available, Phone Available, Sewer Available, Water Available
Total Parking Spaces 2
Building
Story 1
Lot Size Range 7500-10889 SF
Sewer Public Sewer
Water Public
Architectural Style Ranch
Level or Stories 1 Story
Construction Status Turnkey
Others
Acceptable Financing Cash, Conventional, Exchange, Cash To New Loan
Listing Terms Cash, Conventional, Exchange, Cash To New Loan
Special Listing Condition Standard
Read Less Info
Want to know what your home might be worth? Contact us for a FREE valuation!

Our team is ready to help you sell your home for the highest possible price ASAP

Bought with Gary Yau • Exp Realty of California Inc
“If you're looking for a dedicated and knowledgeable real estate professional who will go above and beyond to help you achieve your goals, I'm here to serve you. Contact me today to learn more about how he can assist you with all your real estate needs.”
GET MORE INFORMATION



