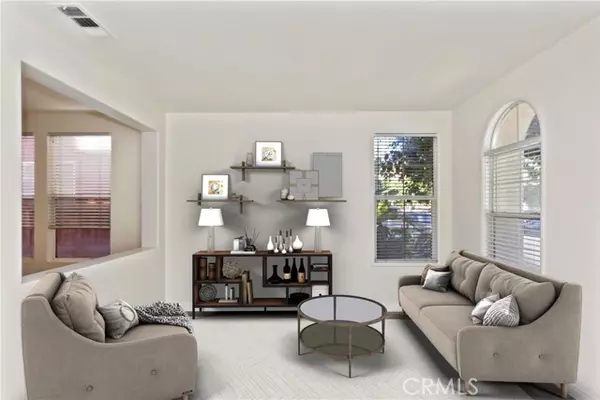For more information regarding the value of a property, please contact us for a free consultation.
Key Details
Sold Price $469,000
Property Type Single Family Home
Sub Type Detached
Listing Status Sold
Purchase Type For Sale
Square Footage 2,677 sqft
Price per Sqft $175
MLS Listing ID IV22192388
Sold Date 12/22/22
Style Detached
Bedrooms 4
Full Baths 3
Half Baths 1
HOA Fees $102/mo
HOA Y/N Yes
Year Built 2004
Lot Size 4,356 Sqft
Acres 0.1
Property Description
This beautiful home is located in a very desirable Villages of Avalon community. Fresh paint and new laminated floor through out the whole house. Bright and spacious. Come in and step into open concept that takes you into the 2 formal living rooms and dining room. Amazing family room conjoining a gourmet kitchen that features beautiful tile countertops along with a center island plus many cabinetry. it is perfect for hosting and preparing meals for your family and guest. Lots of windows which allows for warm natural light to illuminate throughout the home. The home features 2,677 SQFT with 4 bedrooms and 3 baths, laundry room. It has new laminated floor. The large master bedroom has two walk-in closets with mirror sliding doors. The master bathroom has a shower stall, large bathtub, vanity area, and double sinks. Nice size backyard invites your imagination for new design to fits your imagination. This home has what you need and it is conveniently located near shopping centers, restaurants, schools, and at a short drive from the 215 freeway. Come and see yourself to appreciated and visualize your dream home.
This beautiful home is located in a very desirable Villages of Avalon community. Fresh paint and new laminated floor through out the whole house. Bright and spacious. Come in and step into open concept that takes you into the 2 formal living rooms and dining room. Amazing family room conjoining a gourmet kitchen that features beautiful tile countertops along with a center island plus many cabinetry. it is perfect for hosting and preparing meals for your family and guest. Lots of windows which allows for warm natural light to illuminate throughout the home. The home features 2,677 SQFT with 4 bedrooms and 3 baths, laundry room. It has new laminated floor. The large master bedroom has two walk-in closets with mirror sliding doors. The master bathroom has a shower stall, large bathtub, vanity area, and double sinks. Nice size backyard invites your imagination for new design to fits your imagination. This home has what you need and it is conveniently located near shopping centers, restaurants, schools, and at a short drive from the 215 freeway. Come and see yourself to appreciated and visualize your dream home.
Location
State CA
County Riverside
Area Riv Cty-Perris (92571)
Interior
Interior Features Pantry
Cooling Central Forced Air
Flooring Laminate
Fireplaces Type FP in Family Room
Equipment Dishwasher, Disposal
Appliance Dishwasher, Disposal
Laundry Inside
Exterior
Parking Features Garage
Garage Spaces 2.0
Utilities Available Electricity Connected, Natural Gas Connected, Sewer Connected, Water Connected
View City Lights
Total Parking Spaces 2
Building
Lot Description Sidewalks
Story 1
Lot Size Range 4000-7499 SF
Sewer Public Sewer
Water Public
Level or Stories 2 Story
Others
Monthly Total Fees $282
Acceptable Financing Cash, Conventional, Exchange, Land Contract
Listing Terms Cash, Conventional, Exchange, Land Contract
Special Listing Condition Standard
Read Less Info
Want to know what your home might be worth? Contact us for a FREE valuation!

Our team is ready to help you sell your home for the highest possible price ASAP

Bought with Sonia Vasquez • Vismar Real Estate
“If you're looking for a dedicated and knowledgeable real estate professional who will go above and beyond to help you achieve your goals, I'm here to serve you. Contact me today to learn more about how he can assist you with all your real estate needs.”
GET MORE INFORMATION




