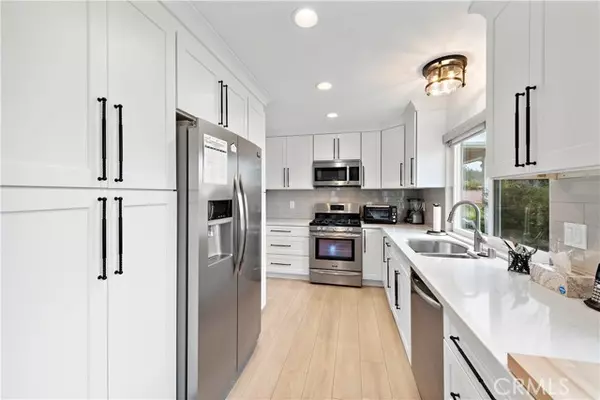For more information regarding the value of a property, please contact us for a free consultation.
Key Details
Sold Price $750,000
Property Type Condo
Listing Status Sold
Purchase Type For Sale
Square Footage 1,078 sqft
Price per Sqft $695
MLS Listing ID OC22000340
Sold Date 02/02/22
Style All Other Attached
Bedrooms 2
Full Baths 1
Half Baths 1
Construction Status Termite Clearance,Turnkey
HOA Fees $498/mo
HOA Y/N Yes
Year Built 1974
Lot Size 2,770 Sqft
Acres 0.0636
Property Description
On top of the world with panoramic city lights views. Immaculate single-family home on a single loaded cul-de-sac street. Remodeled Blanca floorplan. Newer contemporary front door with side window. Newer laminate wood floors throughout. Living room with beamed vaulted ceiling and recessed lights. Cozy stone fireplace with rustic wood mantle. Remodeled open kitchen with butcher block breakfast bar. Newer stainless-steel appliances. Newer quartz counters with tile backsplash. Built-in desk around the corner from the kitchen. Spacious master suite with closet organizers. Remodeled master bathroom with walk-in shower and frameless glass enclosure. Beautiful tile work in both bathrooms. Newer dual pane windows and sliding doors throughout. Plantation shutters in both bedrooms. All other windows have roll down shades. Large covered patio with panoramic views! Patio has been paved with flagstone and the short block wall has been finished with capstone. Perfect place for entertaining and to enjoy the sunset. Newer HVAC. Home has been REPIPED throughout. A beautiful place to call home. Community is spread throughout 484 acres with mature trees & beautiful hills. Association offers two recreation center which offers pool, spa, club house, tennis, gym, paddle tennis, shuffleboard courts, billiards & much more. Trash pickup & outside painting are covered by the association. This is a 55+.
On top of the world with panoramic city lights views. Immaculate single-family home on a single loaded cul-de-sac street. Remodeled Blanca floorplan. Newer contemporary front door with side window. Newer laminate wood floors throughout. Living room with beamed vaulted ceiling and recessed lights. Cozy stone fireplace with rustic wood mantle. Remodeled open kitchen with butcher block breakfast bar. Newer stainless-steel appliances. Newer quartz counters with tile backsplash. Built-in desk around the corner from the kitchen. Spacious master suite with closet organizers. Remodeled master bathroom with walk-in shower and frameless glass enclosure. Beautiful tile work in both bathrooms. Newer dual pane windows and sliding doors throughout. Plantation shutters in both bedrooms. All other windows have roll down shades. Large covered patio with panoramic views! Patio has been paved with flagstone and the short block wall has been finished with capstone. Perfect place for entertaining and to enjoy the sunset. Newer HVAC. Home has been REPIPED throughout. A beautiful place to call home. Community is spread throughout 484 acres with mature trees & beautiful hills. Association offers two recreation center which offers pool, spa, club house, tennis, gym, paddle tennis, shuffleboard courts, billiards & much more. Trash pickup & outside painting are covered by the association. This is a 55+.
Location
State CA
County Orange
Area Oc - Mission Viejo (92692)
Interior
Interior Features Recessed Lighting
Cooling Central Forced Air
Flooring Laminate
Fireplaces Type FP in Living Room, Gas Starter
Equipment Dishwasher, Disposal, Microwave, Gas Stove
Appliance Dishwasher, Disposal, Microwave, Gas Stove
Exterior
Parking Features Direct Garage Access, Garage, Garage - Single Door, Garage Door Opener
Garage Spaces 1.0
Pool Below Ground, Community/Common, Exercise, Association, Gunite, Permits
Utilities Available Cable Available, Cable Connected, Electricity Available, Electricity Connected, Natural Gas Available, Natural Gas Connected, Phone Available, Phone Connected, Sewer Available, Underground Utilities, Water Available, Sewer Connected, Water Connected
View Panoramic, City Lights
Roof Type Tile/Clay
Total Parking Spaces 1
Building
Lot Description Cul-De-Sac, Curbs, Sidewalks
Story 1
Lot Size Range 1-3999 SF
Sewer Public Sewer
Water Public
Architectural Style Traditional
Level or Stories 1 Story
Construction Status Termite Clearance,Turnkey
Others
Senior Community Other
Acceptable Financing Cash, Conventional, FHA, VA, Cash To New Loan
Listing Terms Cash, Conventional, FHA, VA, Cash To New Loan
Special Listing Condition Standard
Read Less Info
Want to know what your home might be worth? Contact us for a FREE valuation!

Our team is ready to help you sell your home for the highest possible price ASAP

Bought with Melissa Sorensen • Compass
“If you're looking for a dedicated and knowledgeable real estate professional who will go above and beyond to help you achieve your goals, I'm here to serve you. Contact me today to learn more about how he can assist you with all your real estate needs.”
GET MORE INFORMATION




