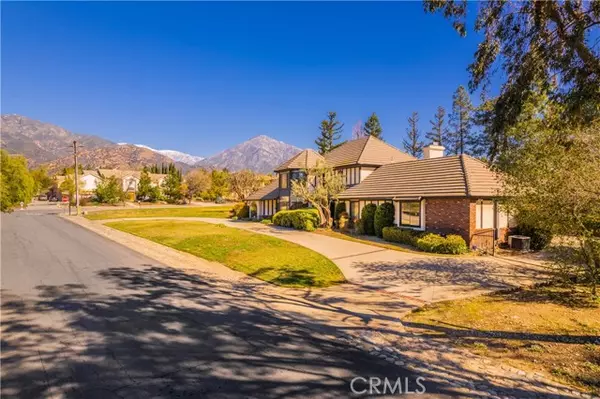For more information regarding the value of a property, please contact us for a free consultation.
Key Details
Sold Price $2,258,000
Property Type Single Family Home
Sub Type Detached
Listing Status Sold
Purchase Type For Sale
Square Footage 5,010 sqft
Price per Sqft $450
MLS Listing ID CV22024992
Sold Date 03/30/22
Style Detached
Bedrooms 5
Full Baths 4
HOA Y/N No
Year Built 1987
Lot Size 0.826 Acres
Acres 0.8263
Property Description
This English Tudor Custom Estate situated in the prime area of North Claremont. HUGE & ALL FLAT (37,462 SF) CORNER LOT with circular driveway. Newer automatic Gated driveway with 3-car garage attached. Open floor plan with 5BR and 4BA (4 BR, 3 BA are on the main floor). The owner has thoughtfully renovated property with $$$$ and top of the line materials. Large formal living room with vaulted ceiling. Open concept family room with fireplace and overlooking the beautiful backyard. Formal dining room with mountain view. Totally upgraded gourmet kitchen with island & top of the line appliances. Marble/stone flooring. All the bathrooms has been upgraded with marble and granite counters. Large upgraded wet bar with granite counter tops. Huge master suite located on upstairs with marble fireplace & upgraded luxurious bathroom plus balcony. Library/office features turret ceiling & views of the mountains. Huge all flat park-like backyard with pool, spa, waterfalls, large gazebo with kitchen island & fire pit. Room for RV parking, sports court, ADU and more. Close to wilderness walking trails, Parks and shopping. Only few minutes drive to the Webb school and Claremont Village. Too much to list. TURNKEY. Entertainers delight!!!
This English Tudor Custom Estate situated in the prime area of North Claremont. HUGE & ALL FLAT (37,462 SF) CORNER LOT with circular driveway. Newer automatic Gated driveway with 3-car garage attached. Open floor plan with 5BR and 4BA (4 BR, 3 BA are on the main floor). The owner has thoughtfully renovated property with $$$$ and top of the line materials. Large formal living room with vaulted ceiling. Open concept family room with fireplace and overlooking the beautiful backyard. Formal dining room with mountain view. Totally upgraded gourmet kitchen with island & top of the line appliances. Marble/stone flooring. All the bathrooms has been upgraded with marble and granite counters. Large upgraded wet bar with granite counter tops. Huge master suite located on upstairs with marble fireplace & upgraded luxurious bathroom plus balcony. Library/office features turret ceiling & views of the mountains. Huge all flat park-like backyard with pool, spa, waterfalls, large gazebo with kitchen island & fire pit. Room for RV parking, sports court, ADU and more. Close to wilderness walking trails, Parks and shopping. Only few minutes drive to the Webb school and Claremont Village. Too much to list. TURNKEY. Entertainers delight!!!
Location
State CA
County Los Angeles
Area Claremont (91711)
Zoning CLRA1*
Interior
Interior Features Balcony, Granite Counters, Pantry, Recessed Lighting, Wet Bar, Vacuum Central
Cooling Central Forced Air
Flooring Stone, Tile, Wood
Fireplaces Type FP in Family Room, FP in Master BR
Equipment Dishwasher, Disposal, Microwave, Double Oven
Appliance Dishwasher, Disposal, Microwave, Double Oven
Laundry Laundry Room, Inside
Exterior
Parking Features Gated, Direct Garage Access, Garage, Garage Door Opener
Garage Spaces 3.0
Pool Below Ground, Private, Heated
View Mountains/Hills, Pool, Trees/Woods
Roof Type Tile/Clay
Total Parking Spaces 3
Building
Lot Description Corner Lot, Curbs, Landscaped, Sprinklers In Front
Story 2
Sewer Public Sewer, Sewer Paid
Water Private
Architectural Style Custom Built, English, Tudor/French Normandy
Level or Stories 2 Story
Others
Acceptable Financing Cash, Cash To New Loan
Listing Terms Cash, Cash To New Loan
Special Listing Condition Standard
Read Less Info
Want to know what your home might be worth? Contact us for a FREE valuation!

Our team is ready to help you sell your home for the highest possible price ASAP

Bought with COLLETTE ALBANESE • COLDWELL BANKER TOWN & COUNTRY
“If you're looking for a dedicated and knowledgeable real estate professional who will go above and beyond to help you achieve your goals, I'm here to serve you. Contact me today to learn more about how he can assist you with all your real estate needs.”
GET MORE INFORMATION




