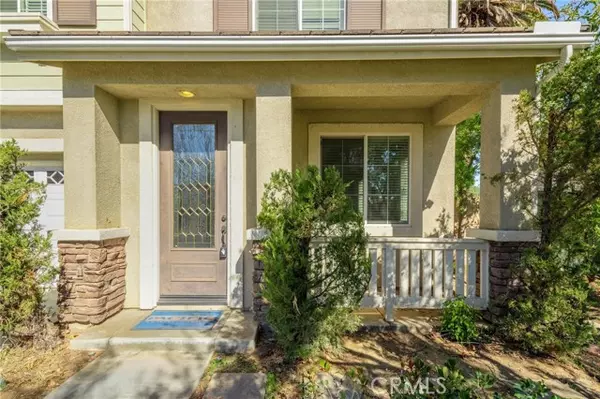For more information regarding the value of a property, please contact us for a free consultation.
Key Details
Sold Price $620,000
Property Type Single Family Home
Sub Type Detached
Listing Status Sold
Purchase Type For Sale
Square Footage 3,322 sqft
Price per Sqft $186
MLS Listing ID SW21249966
Sold Date 03/25/22
Style Detached
Bedrooms 4
Full Baths 3
Construction Status Turnkey
HOA Y/N No
Year Built 2007
Lot Size 7,405 Sqft
Acres 0.17
Lot Dimensions 7405
Property Description
This property, located west of 215 Freeway, following Nuevo Road exit, was designed with convenience and luxury in mind. Formerly a model home, the building features large open floor plans and bedrooms, and well-appointed upgrades. From the main entrance, you will walk into the formal living and dining room which boasts a built-in wet bar, perfect for entertaining guests. The living and dining room open into the large kitchen and family room area. Also on the main floor is one bedroom with full bathroom. On the second floor are three bedrooms and two bathrooms, which include a spacious master bedroom with en-suite bathroom, walk-in closet, and private sitting room that can also be transformed into an office, gym, etc. In addition to the bedrooms, the second floor hosts a huge loft, great for family time and relaxation, as well as the laundry room for added convenience. With the new paint and carpet, this house is in move-in condition. Come see this home for yourself and do not miss this opportunity.
This property, located west of 215 Freeway, following Nuevo Road exit, was designed with convenience and luxury in mind. Formerly a model home, the building features large open floor plans and bedrooms, and well-appointed upgrades. From the main entrance, you will walk into the formal living and dining room which boasts a built-in wet bar, perfect for entertaining guests. The living and dining room open into the large kitchen and family room area. Also on the main floor is one bedroom with full bathroom. On the second floor are three bedrooms and two bathrooms, which include a spacious master bedroom with en-suite bathroom, walk-in closet, and private sitting room that can also be transformed into an office, gym, etc. In addition to the bedrooms, the second floor hosts a huge loft, great for family time and relaxation, as well as the laundry room for added convenience. With the new paint and carpet, this house is in move-in condition. Come see this home for yourself and do not miss this opportunity.
Location
State CA
County Riverside
Area Riv Cty-Perris (92570)
Zoning R1
Interior
Interior Features Bar, Granite Counters
Heating Natural Gas
Cooling Central Forced Air, Electric
Flooring Carpet, Wood
Fireplaces Type FP in Family Room, Gas, Great Room
Equipment Dishwasher, Microwave, Double Oven
Appliance Dishwasher, Microwave, Double Oven
Laundry Laundry Room
Exterior
Exterior Feature Stucco
Parking Features Garage, Garage Door Opener
Garage Spaces 2.0
Fence Vinyl
Utilities Available Electricity Available, Natural Gas Available, Water Available
View Neighborhood
Roof Type Tile/Clay
Total Parking Spaces 2
Building
Lot Size Range 4000-7499 SF
Sewer Public Sewer
Water Public
Level or Stories 2 Story
Construction Status Turnkey
Others
Acceptable Financing Conventional, FHA, VA, Cash To Existing Loan, Cash To New Loan
Listing Terms Conventional, FHA, VA, Cash To Existing Loan, Cash To New Loan
Special Listing Condition Standard
Read Less Info
Want to know what your home might be worth? Contact us for a FREE valuation!

Our team is ready to help you sell your home for the highest possible price ASAP

Bought with David Wolf • Wolf Real Estate & Loans

“If you're looking for a dedicated and knowledgeable real estate professional who will go above and beyond to help you achieve your goals, I'm here to serve you. Contact me today to learn more about how he can assist you with all your real estate needs.”
GET MORE INFORMATION




