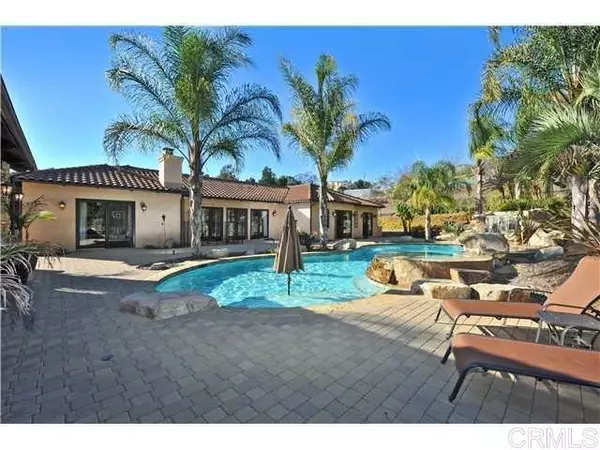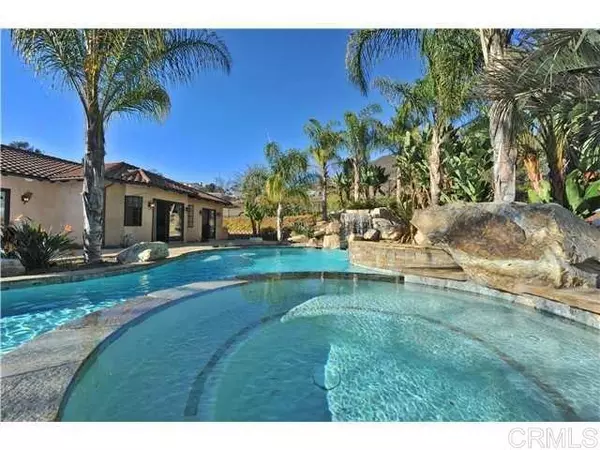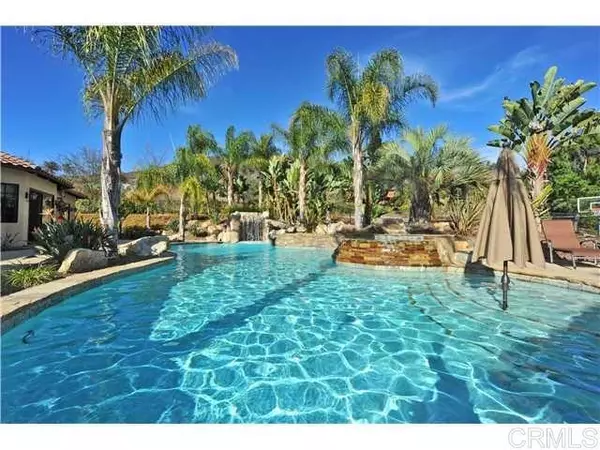For more information regarding the value of a property, please contact us for a free consultation.
Key Details
Sold Price $1,998,000
Property Type Single Family Home
Sub Type Detached
Listing Status Sold
Purchase Type For Sale
Square Footage 4,055 sqft
Price per Sqft $492
MLS Listing ID NDP2113609
Sold Date 03/04/22
Style Detached
Bedrooms 4
Full Baths 3
Half Baths 1
HOA Y/N No
Year Built 2006
Lot Size 0.810 Acres
Acres 0.81
Property Description
Elegant custom built estate on .8 acres with a gorgeous pool with 60 foot water slide, spa, waterfall, lighted sport court as well as an outdoor living area with fireplace, outside full bathroom (not included in total baths), built-in barbeque area for entertaining. Highly upgraded home with hardwood floors in the bedrooms, custom drapes and shades, gourmet kitchen with GE Monogram appliances, dual built-in Sub-Zero refrigerators, antique light fixtures, built-in entertainment center. [Supplement]: All information deemed reliable but buyer and buyer's agent to verify all information before COE. Interior Features Include: Fire sprinklers , post tension slab for reinforcement, custom stained concrete finishes in mail living areas and hand hewn engineered hardwood flooring in bedrooms, dual forced air heating and cooling system, custom interior paint with a faux/Venetian plaster look throughout most rooms, tapestry paintings of Tuscan hillsides in entry and hallway, Knotty alder cabinetry and doors with custom distress finish (Jensen Doors)
Elegant custom built estate on .8 acres with a gorgeous pool with 60 foot water slide, spa, waterfall, lighted sport court as well as an outdoor living area with fireplace, outside full bathroom (not included in total baths), built-in barbeque area for entertaining. Highly upgraded home with hardwood floors in the bedrooms, custom drapes and shades, gourmet kitchen with GE Monogram appliances, dual built-in Sub-Zero refrigerators, antique light fixtures, built-in entertainment center. [Supplement]: All information deemed reliable but buyer and buyer's agent to verify all information before COE. Interior Features Include: Fire sprinklers , post tension slab for reinforcement, custom stained concrete finishes in mail living areas and hand hewn engineered hardwood flooring in bedrooms, dual forced air heating and cooling system, custom interior paint with a faux/Venetian plaster look throughout most rooms, tapestry paintings of Tuscan hillsides in entry and hallway, Knotty alder cabinetry and doors with custom distress finish (Jensen Doors)
Location
State CA
County San Diego
Area San Marcos (92069)
Zoning R1
Interior
Cooling Central Forced Air
Fireplaces Type FP in Family Room, Patio/Outdoors
Laundry Laundry Room, Inside
Exterior
Garage Spaces 3.0
Pool Below Ground, Private, See Remarks, Solar Heat, No Permits, Waterfall
View Mountains/Hills, City Lights
Total Parking Spaces 3
Building
Lot Description Landscaped, Sprinklers In Front, Sprinklers In Rear
Story 1
Sewer Public Sewer
Water Public
Level or Stories 1 Story
Schools
Elementary Schools San Marcos Unified School District
Middle Schools San Marcos Unified School District
High Schools San Marcos Unified School District
Others
Acceptable Financing Cash, Conventional, Cash To New Loan
Listing Terms Cash, Conventional, Cash To New Loan
Special Listing Condition Standard
Read Less Info
Want to know what your home might be worth? Contact us for a FREE valuation!

Our team is ready to help you sell your home for the highest possible price ASAP

Bought with Timothy Diamond • Compass

“If you're looking for a dedicated and knowledgeable real estate professional who will go above and beyond to help you achieve your goals, I'm here to serve you. Contact me today to learn more about how he can assist you with all your real estate needs.”
GET MORE INFORMATION




