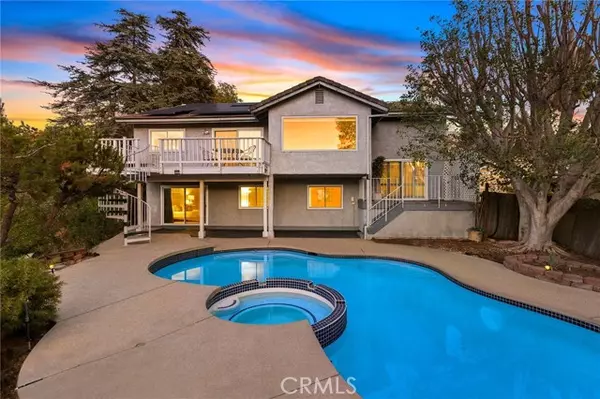For more information regarding the value of a property, please contact us for a free consultation.
Key Details
Sold Price $1,499,000
Property Type Single Family Home
Sub Type Detached
Listing Status Sold
Purchase Type For Sale
Square Footage 2,984 sqft
Price per Sqft $502
MLS Listing ID WS21246990
Sold Date 02/01/22
Style Detached
Bedrooms 5
Full Baths 4
Construction Status Turnkey
HOA Y/N No
Year Built 1979
Lot Size 0.359 Acres
Acres 0.3585
Property Description
View! View! View! This Designer Home Is Majestic Compound Sprawls Over 15,000 Sq,ft Lot--Exuding Elegance On A Grand Scale. The Dramatic Driveway Ascends To The 2 Story Beautiful Home With Swimming Pool And View Deck Looking To The Panoramic Mountains Cape. The Formal Foyer Of The Main Floor Opens To The Grand Living Room With huge Windows, Skylights, and French Door . The Formal Dining Room Open To The Deck w/ Views--Great For Entertaining & Al Fresco Dining. The Butler & Breakfast Kitchens Include Appliances, Range ,Granite Counters & More. There Are Two Bedroom On The Main Floor, And Lower Level You Have 1 Master Suites With walk-in closet, and Jack & jill w/ Spa Baths, Family Room w/ Stairs To Mountain Views From The Sliding door. ***Solar Powered Energy System Already Pay Off(solar city).The Privet Blue Bottom Pool/Spa With Rest Area In The Back Yard. Buyer To Verify Permit And Size . This Home You Must see !!!
View! View! View! This Designer Home Is Majestic Compound Sprawls Over 15,000 Sq,ft Lot--Exuding Elegance On A Grand Scale. The Dramatic Driveway Ascends To The 2 Story Beautiful Home With Swimming Pool And View Deck Looking To The Panoramic Mountains Cape. The Formal Foyer Of The Main Floor Opens To The Grand Living Room With huge Windows, Skylights, and French Door . The Formal Dining Room Open To The Deck w/ Views--Great For Entertaining & Al Fresco Dining. The Butler & Breakfast Kitchens Include Appliances, Range ,Granite Counters & More. There Are Two Bedroom On The Main Floor, And Lower Level You Have 1 Master Suites With walk-in closet, and Jack & jill w/ Spa Baths, Family Room w/ Stairs To Mountain Views From The Sliding door. ***Solar Powered Energy System Already Pay Off(solar city).The Privet Blue Bottom Pool/Spa With Rest Area In The Back Yard. Buyer To Verify Permit And Size . This Home You Must see !!!
Location
State CA
County Los Angeles
Area Canoga Park (91304)
Zoning LARE11
Interior
Cooling Central Forced Air
Fireplaces Type FP in Living Room
Equipment Gas Oven, Gas Range
Appliance Gas Oven, Gas Range
Laundry Inside
Exterior
Parking Features Garage Door Opener
Garage Spaces 3.0
Pool Private
Utilities Available See Remarks
View Mountains/Hills
Total Parking Spaces 3
Building
Lot Description Curbs
Story 2
Sewer Public Sewer
Water Public
Level or Stories 2 Story
Construction Status Turnkey
Others
Acceptable Financing Cash, Conventional, Cash To New Loan
Listing Terms Cash, Conventional, Cash To New Loan
Special Listing Condition Standard
Read Less Info
Want to know what your home might be worth? Contact us for a FREE valuation!

Our team is ready to help you sell your home for the highest possible price ASAP

Bought with NON LISTED AGENT • NON LISTED OFFICE
“If you're looking for a dedicated and knowledgeable real estate professional who will go above and beyond to help you achieve your goals, I'm here to serve you. Contact me today to learn more about how he can assist you with all your real estate needs.”
GET MORE INFORMATION


