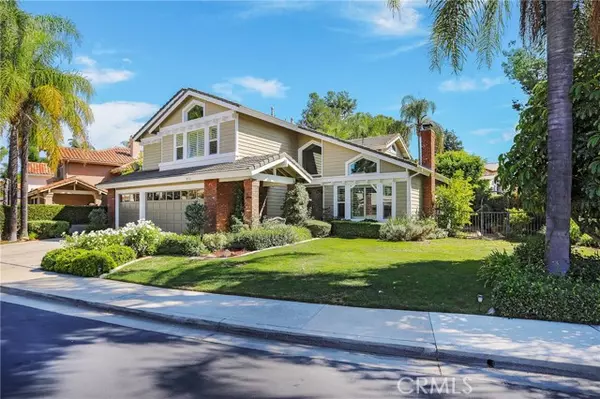For more information regarding the value of a property, please contact us for a free consultation.
Key Details
Sold Price $1,675,000
Property Type Single Family Home
Sub Type Detached
Listing Status Sold
Purchase Type For Sale
Square Footage 3,299 sqft
Price per Sqft $507
MLS Listing ID LG22007800
Sold Date 02/23/22
Style Detached
Bedrooms 5
Full Baths 4
HOA Fees $222/mo
HOA Y/N Yes
Year Built 1988
Lot Size 8,250 Sqft
Acres 0.1894
Property Description
5 bedroom(one bedroom down with walk-in closet - 4 upstairs) 4 bath home in the highly desirable gated community of Canyon Crest. Home is perfect for a family. Exterior freshly painted. Corner lot open space next door. Large entertaining area combination family room with wet bar, direct access to back yard. Large island with storage in gourmet kitchen with all stainless appliances. refrigerator, Double oven, 6 burner range, microwave, dishwasher & granite counters all around. Loads of cabinets for storage with eat in area. Formal dining room with direct access to back yard. Cathedral Ceilings, Central A/C, Forced Air Heat, Hardwood laminate floors and Shutters throughout. Carpeting & ceiling fans in bedrooms. Fireplace in spacious sunken Living Room & Family Room with custom built-in bookcase. Bedroom/Den/Office upstairs has built-in shelving with its own 3/4 private bath. Huge Master Bedroom with Balcony & dual walk-in closets. Deluxe spa bathroom with designer tile, separate shower & soaking tub, beautiful granite counters and double sinks. Double sinks in guest bath also. Separate Laundry in downstairs hall off kitchen. Direct access from home to 3 car garage. Both front & back yards are sprinklered. Backyard has lush landscaping, fireplace & patio cover. This is an entertainers delight with plenty of areas for seating, bar & bar stools, outdoor refrigerator, stainless BBQ plumbed for gas, & large heated spa. Clubhouse includes gym, 2 pools, hot tub & tennis courts. In addition, rights to Mission Viejo Lake included. Low HOA fees.
5 bedroom(one bedroom down with walk-in closet - 4 upstairs) 4 bath home in the highly desirable gated community of Canyon Crest. Home is perfect for a family. Exterior freshly painted. Corner lot open space next door. Large entertaining area combination family room with wet bar, direct access to back yard. Large island with storage in gourmet kitchen with all stainless appliances. refrigerator, Double oven, 6 burner range, microwave, dishwasher & granite counters all around. Loads of cabinets for storage with eat in area. Formal dining room with direct access to back yard. Cathedral Ceilings, Central A/C, Forced Air Heat, Hardwood laminate floors and Shutters throughout. Carpeting & ceiling fans in bedrooms. Fireplace in spacious sunken Living Room & Family Room with custom built-in bookcase. Bedroom/Den/Office upstairs has built-in shelving with its own 3/4 private bath. Huge Master Bedroom with Balcony & dual walk-in closets. Deluxe spa bathroom with designer tile, separate shower & soaking tub, beautiful granite counters and double sinks. Double sinks in guest bath also. Separate Laundry in downstairs hall off kitchen. Direct access from home to 3 car garage. Both front & back yards are sprinklered. Backyard has lush landscaping, fireplace & patio cover. This is an entertainers delight with plenty of areas for seating, bar & bar stools, outdoor refrigerator, stainless BBQ plumbed for gas, & large heated spa. Clubhouse includes gym, 2 pools, hot tub & tennis courts. In addition, rights to Mission Viejo Lake included. Low HOA fees.
Location
State CA
County Orange
Area Oc - Mission Viejo (92692)
Interior
Interior Features Balcony, Bar, Granite Counters, Sunken Living Room
Cooling Central Forced Air
Flooring Carpet, Laminate, Tile
Fireplaces Type FP in Family Room, FP in Living Room, Patio/Outdoors
Equipment Dishwasher, Disposal, Microwave, Refrigerator, 6 Burner Stove, Double Oven, Barbecue
Appliance Dishwasher, Disposal, Microwave, Refrigerator, 6 Burner Stove, Double Oven, Barbecue
Laundry Laundry Room, Inside
Exterior
Parking Features Direct Garage Access, Garage, Garage - Two Door, Garage Door Opener
Garage Spaces 1.0
Utilities Available Cable Available, Electricity Connected, Natural Gas Available, Sewer Connected, Water Connected
Total Parking Spaces 1
Building
Lot Description Landscaped, Sprinklers In Front, Sprinklers In Rear
Lot Size Range 7500-10889 SF
Sewer Public Sewer
Water Public
Level or Stories 2 Story
Others
Acceptable Financing Cash, Cash To New Loan
Listing Terms Cash, Cash To New Loan
Special Listing Condition Standard
Read Less Info
Want to know what your home might be worth? Contact us for a FREE valuation!

Our team is ready to help you sell your home for the highest possible price ASAP

Bought with Sam Chinarian • First Team Real Estate
“If you're looking for a dedicated and knowledgeable real estate professional who will go above and beyond to help you achieve your goals, I'm here to serve you. Contact me today to learn more about how he can assist you with all your real estate needs.”
GET MORE INFORMATION




