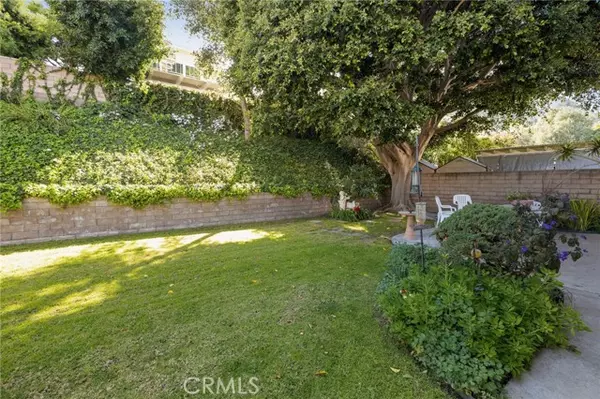For more information regarding the value of a property, please contact us for a free consultation.
Key Details
Sold Price $1,680,000
Property Type Single Family Home
Sub Type Detached
Listing Status Sold
Purchase Type For Sale
Square Footage 2,485 sqft
Price per Sqft $676
MLS Listing ID SB22045616
Sold Date 04/13/22
Style Detached
Bedrooms 4
Full Baths 3
Construction Status Repairs Cosmetic
HOA Y/N No
Year Built 1976
Lot Size 6,820 Sqft
Acres 0.1566
Property Description
This Rare "Country Village" Home has Been Lovingly Maintained by the Original Owners Since 1976. It Offers a Highly Functional Floorplan w/ Formal Double Door Entry, Formal Living Room w/ Brick Fireplace, Formal Dining Room, Remodeled Kitchen, Separate Family Room, 4th Bedroom, Large Guest Bathroom, Storage & Laundry Room, All on the First Floor. The Kitchen Provides a View of the Yard & Additional Dining Area. It was Remodeled in 2017 w/ Quartz Counters, Soft Close Maple Cabinets w/ Pull-Out Drawers, Built-In Desk w/ Overhead Cabinets, Waterproof Walnut Vinyl Plank Floors, 5 Burner Convection Oven, & Much More. The Adjoining Family Room Opens to a Spacious Grassy Backyard and Patio. Upstairs You Will Find, a South Facing Master Suite w/ Walk-In Closet, Built-In Linen Cabinets & Master Bathroom w/ Dual Sink Vanity; 2 North Facing Bedrooms, a Full Bath & Linen Cabinets. Additional Features Include Forced Air Heating, 100 Amp Electrical Panel w/ Room to Expand, Copper Plumbing, Spanish Tiled Roof, Block Walls, Direct Access 3 Car Garage w/ Workshop Space, And RV/Trailer Parking This Highly Sought After Walteria Neighborhood is Conveniently Located by Hillside Village, Shops, Restaurants, Fitness Studios, Walteria Elementary & Much More! PLEASE SUBMIT OFFERS BY 5PM MONDAY, MARCH 14TH.
This Rare "Country Village" Home has Been Lovingly Maintained by the Original Owners Since 1976. It Offers a Highly Functional Floorplan w/ Formal Double Door Entry, Formal Living Room w/ Brick Fireplace, Formal Dining Room, Remodeled Kitchen, Separate Family Room, 4th Bedroom, Large Guest Bathroom, Storage & Laundry Room, All on the First Floor. The Kitchen Provides a View of the Yard & Additional Dining Area. It was Remodeled in 2017 w/ Quartz Counters, Soft Close Maple Cabinets w/ Pull-Out Drawers, Built-In Desk w/ Overhead Cabinets, Waterproof Walnut Vinyl Plank Floors, 5 Burner Convection Oven, & Much More. The Adjoining Family Room Opens to a Spacious Grassy Backyard and Patio. Upstairs You Will Find, a South Facing Master Suite w/ Walk-In Closet, Built-In Linen Cabinets & Master Bathroom w/ Dual Sink Vanity; 2 North Facing Bedrooms, a Full Bath & Linen Cabinets. Additional Features Include Forced Air Heating, 100 Amp Electrical Panel w/ Room to Expand, Copper Plumbing, Spanish Tiled Roof, Block Walls, Direct Access 3 Car Garage w/ Workshop Space, And RV/Trailer Parking This Highly Sought After Walteria Neighborhood is Conveniently Located by Hillside Village, Shops, Restaurants, Fitness Studios, Walteria Elementary & Much More! PLEASE SUBMIT OFFERS BY 5PM MONDAY, MARCH 14TH.
Location
State CA
County Los Angeles
Area Torrance (90505)
Zoning TORR-LO
Interior
Interior Features Copper Plumbing Full
Flooring Carpet, Linoleum/Vinyl, Tile
Fireplaces Type FP in Living Room
Equipment Dishwasher, Disposal, Microwave, Refrigerator, Convection Oven, Recirculated Exhaust Fan, Gas Range
Appliance Dishwasher, Disposal, Microwave, Refrigerator, Convection Oven, Recirculated Exhaust Fan, Gas Range
Laundry Laundry Room, Inside
Exterior
Exterior Feature Stucco
Parking Features Direct Garage Access, Garage - Three Door, Garage Door Opener
Garage Spaces 3.0
Utilities Available Cable Connected, Electricity Connected, Natural Gas Connected, Phone Connected, Sewer Connected, Water Connected
Roof Type Spanish Tile
Total Parking Spaces 6
Building
Lot Description Curbs, Sidewalks, Sprinklers In Front, Sprinklers In Rear
Story 2
Lot Size Range 4000-7499 SF
Sewer Public Sewer
Water Public
Architectural Style Traditional
Level or Stories 2 Story
Construction Status Repairs Cosmetic
Others
Acceptable Financing Submit
Listing Terms Submit
Read Less Info
Want to know what your home might be worth? Contact us for a FREE valuation!

Our team is ready to help you sell your home for the highest possible price ASAP

Bought with Sarah Paris • Re/Max Estate Properties
“If you're looking for a dedicated and knowledgeable real estate professional who will go above and beyond to help you achieve your goals, I'm here to serve you. Contact me today to learn more about how he can assist you with all your real estate needs.”
GET MORE INFORMATION



