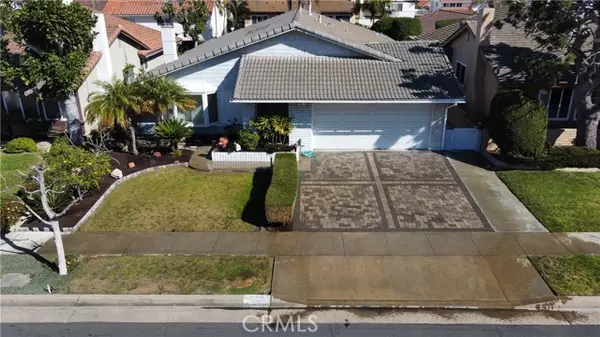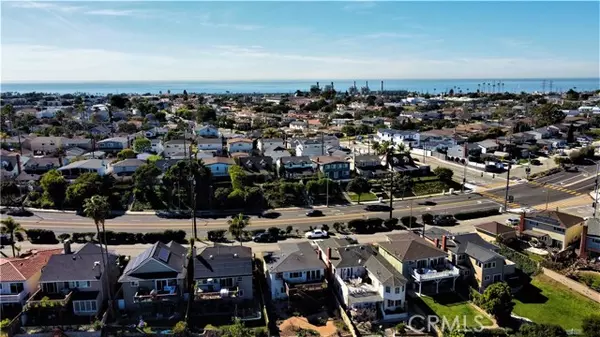For more information regarding the value of a property, please contact us for a free consultation.
Key Details
Sold Price $1,640,000
Property Type Single Family Home
Sub Type Detached
Listing Status Sold
Purchase Type For Sale
Square Footage 1,667 sqft
Price per Sqft $983
MLS Listing ID SB22028866
Sold Date 03/31/22
Style Detached
Bedrooms 3
Full Baths 2
HOA Y/N No
Year Built 1970
Lot Size 5,200 Sqft
Acres 0.1194
Property Description
Very rare and ultra-popular single level 3 bedroom floor plan in the Pacific South Bay tract with sunny SE facing backyard. Living room has vaulted ceilings, skylights and warm afternoon sunlight. Formal dining room is spacious and has sliding door to a small patio area. Large kitchen has slab granite counters, upgraded cabinets, tile floors, vaulted ceilings, room for a nook + opens to SE-facing backyard and patio. Main bedroom has a remodeled bathroom that includes a large travertine tiled shower, tile floors, quartz vanity with two sinks, and a 15 closet. Two additional bedrooms each have 10 closets. Upgraded full bath in the hallway has a travertine tiled tub, granite countertop, and tile floors. Sunny backyard has flower beds and large patio. Sliding doors from family room, main bedroom and dining room lead to exterior. Dual-paned windows throughout. Direct access to 2-car garage and laundry from house. Extra wide paver driveway. No overhead power lines or wires in the neighborhood. Close proximity to Sunnyglen Park, schools, restaurants, healthcare, and more.
Very rare and ultra-popular single level 3 bedroom floor plan in the Pacific South Bay tract with sunny SE facing backyard. Living room has vaulted ceilings, skylights and warm afternoon sunlight. Formal dining room is spacious and has sliding door to a small patio area. Large kitchen has slab granite counters, upgraded cabinets, tile floors, vaulted ceilings, room for a nook + opens to SE-facing backyard and patio. Main bedroom has a remodeled bathroom that includes a large travertine tiled shower, tile floors, quartz vanity with two sinks, and a 15 closet. Two additional bedrooms each have 10 closets. Upgraded full bath in the hallway has a travertine tiled tub, granite countertop, and tile floors. Sunny backyard has flower beds and large patio. Sliding doors from family room, main bedroom and dining room lead to exterior. Dual-paned windows throughout. Direct access to 2-car garage and laundry from house. Extra wide paver driveway. No overhead power lines or wires in the neighborhood. Close proximity to Sunnyglen Park, schools, restaurants, healthcare, and more.
Location
State CA
County Los Angeles
Area Torrance (90503)
Zoning TORR-LO
Interior
Flooring Carpet, Tile
Equipment Dishwasher, Disposal, Microwave, Refrigerator, Gas Range
Appliance Dishwasher, Disposal, Microwave, Refrigerator, Gas Range
Laundry Garage
Exterior
Parking Features Direct Garage Access
Garage Spaces 2.0
Roof Type Tile/Clay
Total Parking Spaces 2
Building
Lot Description Cul-De-Sac
Story 1
Lot Size Range 4000-7499 SF
Sewer Public Sewer
Water Public
Architectural Style Traditional
Level or Stories 1 Story
Others
Acceptable Financing Cash To New Loan
Listing Terms Cash To New Loan
Special Listing Condition Standard
Read Less Info
Want to know what your home might be worth? Contact us for a FREE valuation!

Our team is ready to help you sell your home for the highest possible price ASAP

Bought with Brittney Austin • Vista Sothebys International Realty
“If you're looking for a dedicated and knowledgeable real estate professional who will go above and beyond to help you achieve your goals, I'm here to serve you. Contact me today to learn more about how he can assist you with all your real estate needs.”
GET MORE INFORMATION




