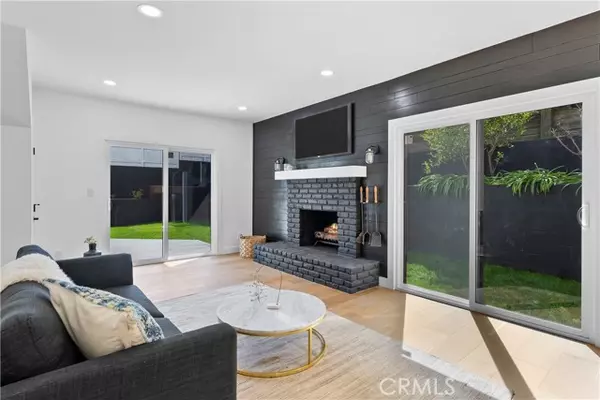For more information regarding the value of a property, please contact us for a free consultation.
Key Details
Sold Price $2,110,000
Property Type Single Family Home
Sub Type Detached
Listing Status Sold
Purchase Type For Sale
Square Footage 2,287 sqft
Price per Sqft $922
MLS Listing ID SB22058556
Sold Date 04/19/22
Style Detached
Bedrooms 5
Full Baths 2
Construction Status Turnkey,Updated/Remodeled
HOA Y/N No
Year Built 1954
Lot Size 6,876 Sqft
Acres 0.1579
Property Description
Welcome to the Hollywood Riviera Life Style! Walking into this house just feels right with its open flowing floor plan. As you enter the home you are greeted by that fresh, modern vibe with all of your grand entertaining and living space, a great kitchen island with Calacatta quartz counters and offering ample room for seating. The living room sits slightly removed for when you need that little escape. 3 large sliding doors let in loads of light and lead you out to the new Trex deck and expansive grassy back yard for plenty of fun. A high up ledge calls out for a couple chairs, a glass of wine, and to relax watching the sunset into the ocean. This dreamer has a great layout for entertaining downstairs where youll also find 2 bedrooms and a bathroom before you head upstairs to retreat to private time! With the ensuite bedroom having grand ocean views and a private patio, its the perfect space to unwind! The home been remodeled head to toe with designer finishes, wood flooring throughout, custom soft close cabinets, new Jenn-Air appliances, and new HVAC. The hidden bonuses you may not notice as easily are new windows, updated plumbing, upgraded 200 AMP electrical panel, and a finished garage for that complete package. Award winning Torrance Schools. Minutes to the sand, ocean, and a stones throw to Riviera Village and so many yummy restaurants and great shops.
Welcome to the Hollywood Riviera Life Style! Walking into this house just feels right with its open flowing floor plan. As you enter the home you are greeted by that fresh, modern vibe with all of your grand entertaining and living space, a great kitchen island with Calacatta quartz counters and offering ample room for seating. The living room sits slightly removed for when you need that little escape. 3 large sliding doors let in loads of light and lead you out to the new Trex deck and expansive grassy back yard for plenty of fun. A high up ledge calls out for a couple chairs, a glass of wine, and to relax watching the sunset into the ocean. This dreamer has a great layout for entertaining downstairs where youll also find 2 bedrooms and a bathroom before you head upstairs to retreat to private time! With the ensuite bedroom having grand ocean views and a private patio, its the perfect space to unwind! The home been remodeled head to toe with designer finishes, wood flooring throughout, custom soft close cabinets, new Jenn-Air appliances, and new HVAC. The hidden bonuses you may not notice as easily are new windows, updated plumbing, upgraded 200 AMP electrical panel, and a finished garage for that complete package. Award winning Torrance Schools. Minutes to the sand, ocean, and a stones throw to Riviera Village and so many yummy restaurants and great shops.
Location
State CA
County Los Angeles
Area Torrance (90505)
Zoning TORR-LO
Interior
Interior Features Balcony, Living Room Deck Attached, Recessed Lighting
Cooling Central Forced Air
Flooring Tile, Wood
Fireplaces Type FP in Living Room
Equipment Dishwasher, Disposal, Microwave, Refrigerator, Freezer, Gas Oven, Gas Range
Appliance Dishwasher, Disposal, Microwave, Refrigerator, Freezer, Gas Oven, Gas Range
Laundry Garage
Exterior
Parking Features Direct Garage Access, Garage
Garage Spaces 2.0
Utilities Available Electricity Connected, Natural Gas Connected, Sewer Connected, Water Connected
View Mountains/Hills, Ocean, Neighborhood
Total Parking Spaces 2
Building
Lot Description Curbs, Sidewalks, Landscaped, Sprinklers In Front, Sprinklers In Rear
Story 1
Lot Size Range 4000-7499 SF
Sewer Public Sewer
Water Public
Level or Stories 2 Story
Construction Status Turnkey,Updated/Remodeled
Others
Acceptable Financing Cash, Conventional
Listing Terms Cash, Conventional
Special Listing Condition Standard
Read Less Info
Want to know what your home might be worth? Contact us for a FREE valuation!

Our team is ready to help you sell your home for the highest possible price ASAP

Bought with Valerie Alexander • Keller Williams Beach Cities
“If you're looking for a dedicated and knowledgeable real estate professional who will go above and beyond to help you achieve your goals, I'm here to serve you. Contact me today to learn more about how he can assist you with all your real estate needs.”
GET MORE INFORMATION




