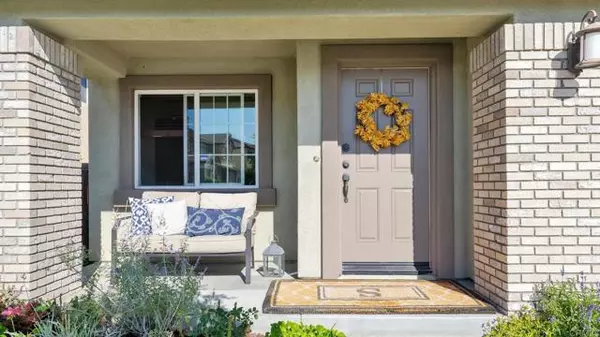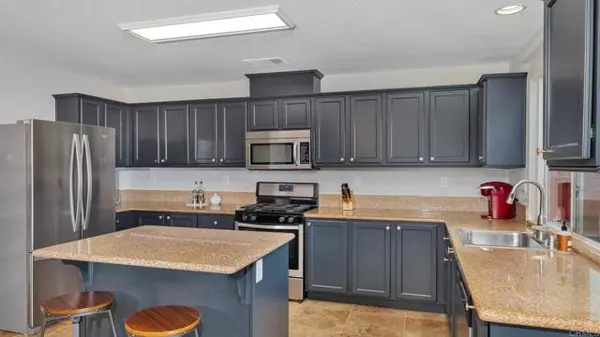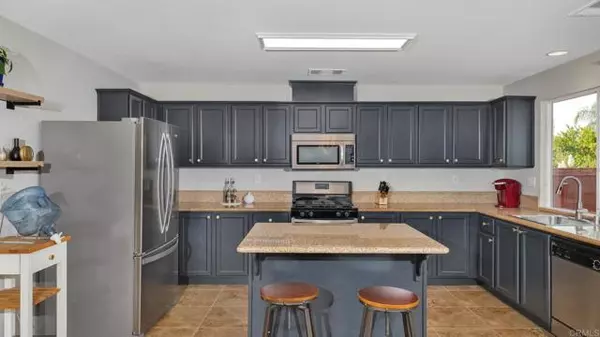For more information regarding the value of a property, please contact us for a free consultation.
Key Details
Sold Price $980,000
Property Type Single Family Home
Sub Type Detached
Listing Status Sold
Purchase Type For Sale
Square Footage 2,479 sqft
Price per Sqft $395
MLS Listing ID PTP2200085
Sold Date 02/08/22
Style Detached
Bedrooms 3
Full Baths 2
Half Baths 1
HOA Fees $72/mo
HOA Y/N Yes
Year Built 2011
Lot Size 4,042 Sqft
Acres 0.0928
Property Description
bit.ly/1696viahacienda3dtour | Pride of ownership with upgrades in Rancho Santalina. Home includes 3 bedrooms, 2.5 bathrooms, loft, newer interior and exterior paint, newer refrigerator and stove, all newer flooring on 2nd level, newer washer, remodeled custom shower and landing, and low maintenance landscaping. Kitchen has custom painted cabinets, granite counters, island w/ seating, single basin stainless steel sink, and plenty of storage. Open concept living space w/ breakfast area. Spacious family room has tile flooring. Formal dining room and living room have tile flooring that flows into the great room. Large master bedroom has upgraded flooring. Master bathroom has remodeled walk-in tile shower w/ custom landing, tile flooring, dual sinks & mirrors, open shelving, and roomy walk-in closet. Second bedroom is spacious, measuring approximately 14x13. Loft has upgraded flooring and can be converted to 4th bedroom if desired. Upgraded wrought iron staircase banister. Space at top of stairs can fit a desk for workstation needs. Laundry room has tile flooring and open shelving for storage. Newer carpet in all bedroom closets and stairs (2020 install). All bedrooms have upgraded flooring and walk-in closets. Upstairs bathroom has tile flooring and open shelving. Powder room has tile flooring and pedestal sink. Backyard consists of flowing pavers, elevated pavers w/ gas fire pit & seating wall, artificial turf, patio cover and low maintenance landscaping. Front exterior recently painted, including front door and garage door. Two car garage has epoxy coating floors, ceiling ra
bit.ly/1696viahacienda3dtour | Pride of ownership with upgrades in Rancho Santalina. Home includes 3 bedrooms, 2.5 bathrooms, loft, newer interior and exterior paint, newer refrigerator and stove, all newer flooring on 2nd level, newer washer, remodeled custom shower and landing, and low maintenance landscaping. Kitchen has custom painted cabinets, granite counters, island w/ seating, single basin stainless steel sink, and plenty of storage. Open concept living space w/ breakfast area. Spacious family room has tile flooring. Formal dining room and living room have tile flooring that flows into the great room. Large master bedroom has upgraded flooring. Master bathroom has remodeled walk-in tile shower w/ custom landing, tile flooring, dual sinks & mirrors, open shelving, and roomy walk-in closet. Second bedroom is spacious, measuring approximately 14x13. Loft has upgraded flooring and can be converted to 4th bedroom if desired. Upgraded wrought iron staircase banister. Space at top of stairs can fit a desk for workstation needs. Laundry room has tile flooring and open shelving for storage. Newer carpet in all bedroom closets and stairs (2020 install). All bedrooms have upgraded flooring and walk-in closets. Upstairs bathroom has tile flooring and open shelving. Powder room has tile flooring and pedestal sink. Backyard consists of flowing pavers, elevated pavers w/ gas fire pit & seating wall, artificial turf, patio cover and low maintenance landscaping. Front exterior recently painted, including front door and garage door. Two car garage has epoxy coating floors, ceiling racks, and built-in storage cabinets. Newly built multi-use Inland Rail Trail connects directly to Rancho Santalina. At completion, the trail will go from Escondido to Oceanside. Three different play areas in the neighborhood: tot-lot, open space and one larger area with play structure, basketball hoop and picnic tables. San Marcos Unified School District includes the award-winning, top-rated San Marcos High School. Convenient to freeway, shopping and restaurants.
Location
State CA
County San Diego
Area San Marcos (92069)
Zoning R1
Interior
Cooling Central Forced Air
Laundry Laundry Room
Exterior
Garage Spaces 2.0
View Mountains/Hills, Neighborhood
Total Parking Spaces 4
Building
Lot Size Range 4000-7499 SF
Sewer Public Sewer
Water Public
Level or Stories 2 Story
Schools
Elementary Schools San Marcos Unified School District
Middle Schools San Marcos Unified School District
High Schools San Marcos Unified School District
Others
Acceptable Financing Cash, Conventional, FHA, VA
Listing Terms Cash, Conventional, FHA, VA
Special Listing Condition Standard
Read Less Info
Want to know what your home might be worth? Contact us for a FREE valuation!

Our team is ready to help you sell your home for the highest possible price ASAP

Bought with Larry Curtis • Lake Meadow Realty

“If you're looking for a dedicated and knowledgeable real estate professional who will go above and beyond to help you achieve your goals, I'm here to serve you. Contact me today to learn more about how he can assist you with all your real estate needs.”
GET MORE INFORMATION




