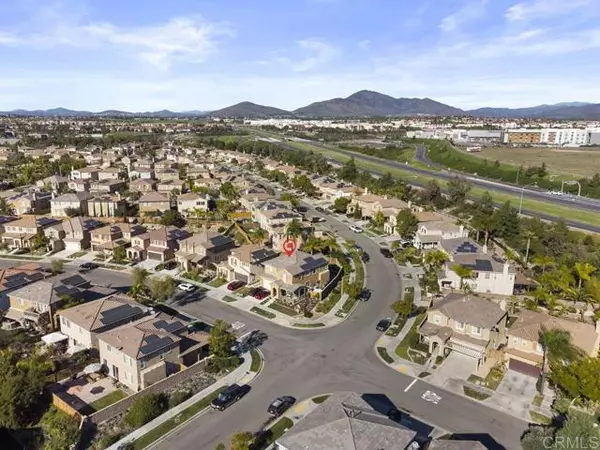For more information regarding the value of a property, please contact us for a free consultation.
Key Details
Sold Price $1,010,000
Property Type Single Family Home
Sub Type Detached
Listing Status Sold
Purchase Type For Sale
Square Footage 2,447 sqft
Price per Sqft $412
MLS Listing ID PTP2200944
Sold Date 03/11/22
Style Detached
Bedrooms 5
Full Baths 2
Half Baths 1
HOA Fees $117/mo
HOA Y/N Yes
Year Built 2013
Lot Size 4,821 Sqft
Acres 0.1107
Property Description
Corner 5 bedroom Solar Home, looks like a model home ! VA/FHA approved in proximity to Navy bases, Border, downtown & the 125/805 freeways. Zoned for the top schools, Wolf Canyon & Olympian High, and walking distance to Mater Dei church & school. Ideal for 1031 investors & families as it is low maintenance with resort amenities, parks, playgrounds, and pools. This corner lot has 12 solar panels to keep your utilities very low. Craftsman style exterior has wrap around porch. At entry, the home opens to a large formal and dining room with real wood acacia flooring accented with XL base moulding, dramatic crown moulding, window aprons with beautiful roman blinds. Crystal chandeliers, fireplace, sconces, & uplight accent all details. There is an additional powder bathroom downstairs. The great room offers additional gathering space with fireplace, XL center island, wrap around counter space, stainless appliances, & water filtration. Off the kitchen is a laundry room with LG Washer/dryer, soaking sink, & cabinetry. All appliances and the water softener system will convey. The backyard is an oasis with drought tolerant landscaping, stamped concrete, fruit trees, and offers 2 storage sheds. The garage has upper shelf storage too. Upstairs you have all 5 bedrooms w an additional bathroom with dual sinks & separate shower/tub. The Master has shutters, dual walk-in closet, and dual vanity sinks, cosmetic area, soaking tub and separate shower. All measurements are approximate. Buyer(s), Brokers, and Selling Agents should verify measurements and complete thorough inspection and investi
Corner 5 bedroom Solar Home, looks like a model home ! VA/FHA approved in proximity to Navy bases, Border, downtown & the 125/805 freeways. Zoned for the top schools, Wolf Canyon & Olympian High, and walking distance to Mater Dei church & school. Ideal for 1031 investors & families as it is low maintenance with resort amenities, parks, playgrounds, and pools. This corner lot has 12 solar panels to keep your utilities very low. Craftsman style exterior has wrap around porch. At entry, the home opens to a large formal and dining room with real wood acacia flooring accented with XL base moulding, dramatic crown moulding, window aprons with beautiful roman blinds. Crystal chandeliers, fireplace, sconces, & uplight accent all details. There is an additional powder bathroom downstairs. The great room offers additional gathering space with fireplace, XL center island, wrap around counter space, stainless appliances, & water filtration. Off the kitchen is a laundry room with LG Washer/dryer, soaking sink, & cabinetry. All appliances and the water softener system will convey. The backyard is an oasis with drought tolerant landscaping, stamped concrete, fruit trees, and offers 2 storage sheds. The garage has upper shelf storage too. Upstairs you have all 5 bedrooms w an additional bathroom with dual sinks & separate shower/tub. The Master has shutters, dual walk-in closet, and dual vanity sinks, cosmetic area, soaking tub and separate shower. All measurements are approximate. Buyer(s), Brokers, and Selling Agents should verify measurements and complete thorough inspection and investigations, prior to close of escrow, to satisfy themselves with the current condition of the property. Buyer (s) to verify and approve all data, reports, inspections, permits, title, MLS, and HOA, if applicable and all information pertaining to the property prior to removal of contingencies. All contracts/offers are subject to seller approval and any offers or counteroffers by seller are not binding unless the entire agreement is ratified by all parties.
Location
State CA
County San Diego
Area Chula Vista (91913)
Zoning Residentia
Interior
Cooling Central Forced Air
Fireplaces Type FP in Family Room, Great Room
Equipment Dishwasher, Disposal, Dryer, Microwave, Refrigerator, Washer, Water Softener, Freezer, Gas Stove, Water Purifier
Appliance Dishwasher, Disposal, Dryer, Microwave, Refrigerator, Washer, Water Softener, Freezer, Gas Stove, Water Purifier
Laundry Other/Remarks, Inside
Exterior
Garage Spaces 2.0
View Mountains/Hills, Neighborhood
Total Parking Spaces 4
Building
Lot Description Corner Lot, Sidewalks, Landscaped
Story 2
Lot Size Range 4000-7499 SF
Sewer Public Sewer
Water Public
Level or Stories 1 Story
Schools
Middle Schools Sweetwater Union High School District
High Schools Sweetwater Union High School District
Others
Acceptable Financing Cash, Conventional, Exchange, FHA
Listing Terms Cash, Conventional, Exchange, FHA
Special Listing Condition Standard
Read Less Info
Want to know what your home might be worth? Contact us for a FREE valuation!

Our team is ready to help you sell your home for the highest possible price ASAP

Bought with Allen Ladrillono • Coldwell Banker Realty
“If you're looking for a dedicated and knowledgeable real estate professional who will go above and beyond to help you achieve your goals, I'm here to serve you. Contact me today to learn more about how he can assist you with all your real estate needs.”
GET MORE INFORMATION




