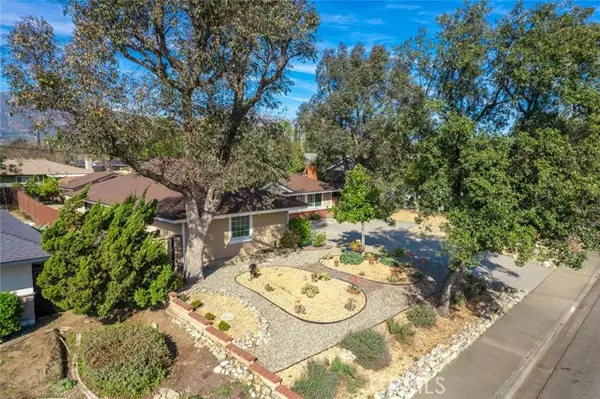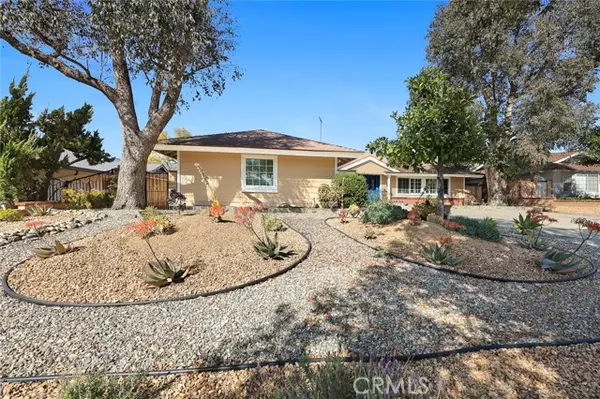For more information regarding the value of a property, please contact us for a free consultation.
Key Details
Sold Price $1,005,000
Property Type Single Family Home
Sub Type Detached
Listing Status Sold
Purchase Type For Sale
Square Footage 2,450 sqft
Price per Sqft $410
MLS Listing ID WS22045827
Sold Date 04/26/22
Style Detached
Bedrooms 3
Full Baths 2
HOA Y/N No
Year Built 1963
Lot Size 9,857 Sqft
Acres 0.2263
Property Description
Welcome to this stunning, expansive and well maintained Single Level Claremont home with 2,450 sqft of living space (as per measurement) and professionally landscaped front and back yards. Featuring 3 Bedrooms, 2 baths , a bonus room extension, a permitted 480 sqft sunroom. This beautiful house offers, an elegant formal living room with a gas fireplace, a bright and relaxing dining area, open to a tastefully remodeled kitchen, with quartz counter tops, ample cabinet spaces and recessing lightings.. The master bedroom features a spacious room extension which can be used as a retreat area or office, master bathroom with dual sinks, rain shower and large soaking tub. The remodeled guest bathroom in the hallway is shared by 2 good sized guest bedrooms with large windows. The huge sunroom addition, nicely situated at the back of the home, features tall ceiling, sky lights, glass doors, and plenty glass windows inviting the natural lights to shine through. Enjoy the sizeable paved patio in the back yard in the morning and at the sunset. Additional upgrades include newer tankless water heaters, Uponor Aquapex pipes, and additional insulation in the attic and under the roof (including the garage) which makes this home feel warmer in the winter and cooler in the summer time.
Welcome to this stunning, expansive and well maintained Single Level Claremont home with 2,450 sqft of living space (as per measurement) and professionally landscaped front and back yards. Featuring 3 Bedrooms, 2 baths , a bonus room extension, a permitted 480 sqft sunroom. This beautiful house offers, an elegant formal living room with a gas fireplace, a bright and relaxing dining area, open to a tastefully remodeled kitchen, with quartz counter tops, ample cabinet spaces and recessing lightings.. The master bedroom features a spacious room extension which can be used as a retreat area or office, master bathroom with dual sinks, rain shower and large soaking tub. The remodeled guest bathroom in the hallway is shared by 2 good sized guest bedrooms with large windows. The huge sunroom addition, nicely situated at the back of the home, features tall ceiling, sky lights, glass doors, and plenty glass windows inviting the natural lights to shine through. Enjoy the sizeable paved patio in the back yard in the morning and at the sunset. Additional upgrades include newer tankless water heaters, Uponor Aquapex pipes, and additional insulation in the attic and under the roof (including the garage) which makes this home feel warmer in the winter and cooler in the summer time.
Location
State CA
County Los Angeles
Area Claremont (91711)
Zoning CLRS10000*
Interior
Cooling Central Forced Air
Fireplaces Type FP in Living Room
Equipment Dishwasher
Appliance Dishwasher
Laundry Inside
Exterior
Garage Spaces 2.0
View Trees/Woods
Total Parking Spaces 2
Building
Lot Description Sidewalks
Story 1
Lot Size Range 7500-10889 SF
Sewer Public Sewer
Water Private
Level or Stories 1 Story
Others
Acceptable Financing Cash, Conventional, Cash To Existing Loan, Cash To New Loan
Listing Terms Cash, Conventional, Cash To Existing Loan, Cash To New Loan
Special Listing Condition Standard
Read Less Info
Want to know what your home might be worth? Contact us for a FREE valuation!

Our team is ready to help you sell your home for the highest possible price ASAP

Bought with BARBARA JIMENEZ • WHEELER STEFFEN SOTHEBY'S INT.
“If you're looking for a dedicated and knowledgeable real estate professional who will go above and beyond to help you achieve your goals, I'm here to serve you. Contact me today to learn more about how he can assist you with all your real estate needs.”
GET MORE INFORMATION




