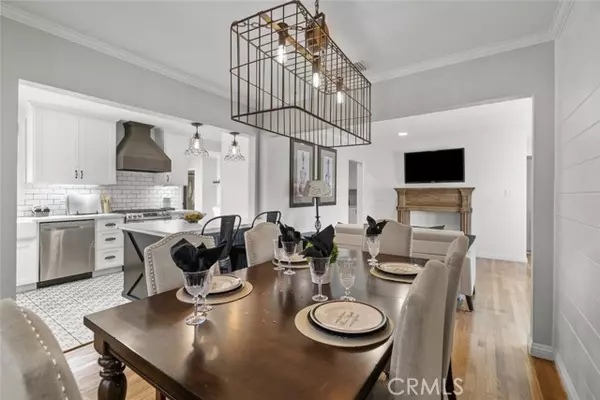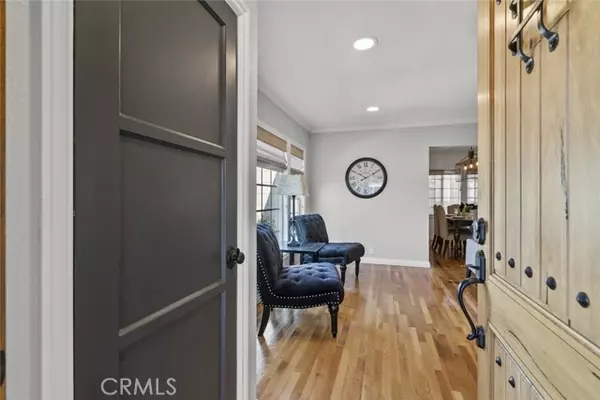For more information regarding the value of a property, please contact us for a free consultation.
Key Details
Sold Price $975,000
Property Type Single Family Home
Sub Type Detached
Listing Status Sold
Purchase Type For Sale
Square Footage 1,474 sqft
Price per Sqft $661
MLS Listing ID PW21266712
Sold Date 02/11/22
Style Detached
Bedrooms 3
Full Baths 2
Construction Status Turnkey,Updated/Remodeled
HOA Y/N No
Year Built 1952
Lot Size 5,400 Sqft
Acres 0.124
Property Description
Welcome home to 4852 Castana Avenue, located on one of the prime tree lined streets in Lakewood. Meticulously maintained inside and out, expanded and professionally remodeled home is beautifully landscaped with a remodeled kitchen, bathrooms, newer roof (4 years), electrical, plumbing, & a stunning Solid-core Door. Step into the entryway that leads you to the front living room & dining room. Head into the open concept, immaculate kitchen which features quartz countertops, white Shaker cabinets, a Samsung 5 Range Burner, farmhouse sink, all stainless steel appliances & a Samsung Dishwasher built into the quartz cabinets. Included is the convenient inside laundry area with decorative tile flooring & plenty of storage space + direct access through the french doors into the backyard patio area. Journey to the dream expanded master bedroom that features wood flooring, new chandelier, & generous walk-in closet in the bathroom, high ceilings with lots of natural light. The master bathroom with soaking tub, & a generous walk-in shower, with custom dual vanities and overhead lighting. The secondary bathroom has also been beautifully appointed with a vanity, high-end fixtures, with a walk-in shower. There are two more good sized bedrooms with ample closet space, with wood flooring, lots of natural light and overhead light fixtures. Journey to the entertainer's backyard that features an all-custom patio space with lighting, landscaping, nice grassy area for a play set, with a private seating patio area great for family gatherings. Some of the many features include newer roof, electric
Welcome home to 4852 Castana Avenue, located on one of the prime tree lined streets in Lakewood. Meticulously maintained inside and out, expanded and professionally remodeled home is beautifully landscaped with a remodeled kitchen, bathrooms, newer roof (4 years), electrical, plumbing, & a stunning Solid-core Door. Step into the entryway that leads you to the front living room & dining room. Head into the open concept, immaculate kitchen which features quartz countertops, white Shaker cabinets, a Samsung 5 Range Burner, farmhouse sink, all stainless steel appliances & a Samsung Dishwasher built into the quartz cabinets. Included is the convenient inside laundry area with decorative tile flooring & plenty of storage space + direct access through the french doors into the backyard patio area. Journey to the dream expanded master bedroom that features wood flooring, new chandelier, & generous walk-in closet in the bathroom, high ceilings with lots of natural light. The master bathroom with soaking tub, & a generous walk-in shower, with custom dual vanities and overhead lighting. The secondary bathroom has also been beautifully appointed with a vanity, high-end fixtures, with a walk-in shower. There are two more good sized bedrooms with ample closet space, with wood flooring, lots of natural light and overhead light fixtures. Journey to the entertainer's backyard that features an all-custom patio space with lighting, landscaping, nice grassy area for a play set, with a private seating patio area great for family gatherings. Some of the many features include newer roof, electrical and plumbing throughout the home, closet built-ins, recessed LED lighting, crown moldings, HVAC, dual paned windows, shiplap throughout the home, with custom pavers throughout back yard, & custom vinyl gate. The attached two car garage, has overhead storage & lighting with easy access to the back yard. Near neighborhood park, shopping, schools, & entertainment. This beautiful, one-of-a-kind, home is a dream of a property with so much potential or just perfect as is. With its prime location & top-of-the-line amenities, this home will absolutely not last long!
Location
State CA
County Los Angeles
Area Lakewood (90712)
Zoning LKR1YY
Interior
Cooling Central Forced Air
Flooring Tile, Wood
Equipment Dishwasher, Gas Stove, Gas Range
Appliance Dishwasher, Gas Stove, Gas Range
Laundry Inside
Exterior
Parking Features Garage
Garage Spaces 2.0
Fence Stucco Wall, Vinyl
Utilities Available Electricity Connected, Natural Gas Connected
View Neighborhood
Roof Type Composition
Total Parking Spaces 2
Building
Lot Description Curbs, Sidewalks, Landscaped, Sprinklers In Front, Sprinklers In Rear
Story 1
Lot Size Range 4000-7499 SF
Sewer Public Sewer
Water Public
Architectural Style Contemporary
Level or Stories 1 Story
Construction Status Turnkey,Updated/Remodeled
Others
Acceptable Financing Submit
Listing Terms Submit
Special Listing Condition Standard
Read Less Info
Want to know what your home might be worth? Contact us for a FREE valuation!

Our team is ready to help you sell your home for the highest possible price ASAP

Bought with Kate Paulino • Compass
“If you're looking for a dedicated and knowledgeable real estate professional who will go above and beyond to help you achieve your goals, I'm here to serve you. Contact me today to learn more about how he can assist you with all your real estate needs.”
GET MORE INFORMATION




