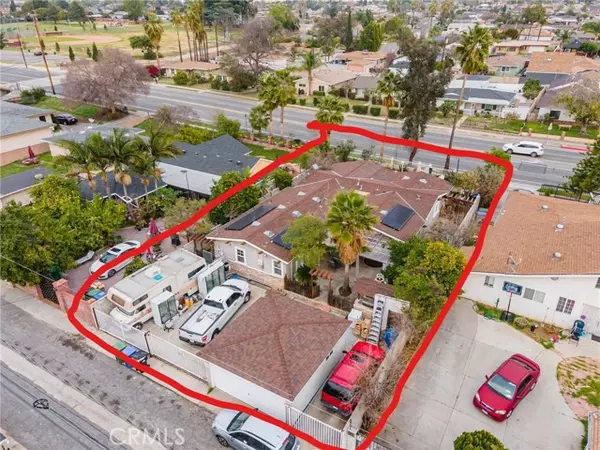For more information regarding the value of a property, please contact us for a free consultation.
Key Details
Sold Price $840,000
Property Type Single Family Home
Sub Type Detached
Listing Status Sold
Purchase Type For Sale
Square Footage 2,113 sqft
Price per Sqft $397
MLS Listing ID PW22020416
Sold Date 04/22/22
Style Detached
Bedrooms 5
Full Baths 4
HOA Y/N No
Year Built 1953
Lot Size 7,345 Sqft
Acres 0.1686
Property Description
This beautiful large single family home features 5 bedrooms (including 2 masters!), 4 bathrooms, and allows for so many possibilities. The rear side of the home features 2 beds and 2 baths (a master bedroom with private and separate entrance, a second large bedroom, and full bathroom) plus a beautiful large kitchen with granite countertops and breakfast bar/counter with custom lighting. The family room and dining area opens to the kitchen. The front side of the home features 3 beds and 2 baths (a second master bedroom with 2 additional good-sized bedrooms and full bathroom) plus a large living room and dining room and plenty of room to install the kitchen of your dreams. With so many different options, you can easily live on one side and rent out the other side or this could be the perfect home for a very large or blended family. There is oversized parking perfect for your RV or enough to fit 7 different cars (2 in the detached garage, 4 parking spaces on one side of the gated driveway and 1 additional parking space on the right side of the garage with its own separate gated entrance). The backyard can easily be converted into an entertainers paradise. There is a built-in barbeque and sink, water fountain, and covered patio area perfect for entertaining. The detached garage is drywalled and can easily be converted into extra living space for rental income or turned into your perfect man cave. There are also leased solar panels, which can be taken over or removed as Buyer pleases. And have I mentioned its location! This home is located just a very short walking distance from
This beautiful large single family home features 5 bedrooms (including 2 masters!), 4 bathrooms, and allows for so many possibilities. The rear side of the home features 2 beds and 2 baths (a master bedroom with private and separate entrance, a second large bedroom, and full bathroom) plus a beautiful large kitchen with granite countertops and breakfast bar/counter with custom lighting. The family room and dining area opens to the kitchen. The front side of the home features 3 beds and 2 baths (a second master bedroom with 2 additional good-sized bedrooms and full bathroom) plus a large living room and dining room and plenty of room to install the kitchen of your dreams. With so many different options, you can easily live on one side and rent out the other side or this could be the perfect home for a very large or blended family. There is oversized parking perfect for your RV or enough to fit 7 different cars (2 in the detached garage, 4 parking spaces on one side of the gated driveway and 1 additional parking space on the right side of the garage with its own separate gated entrance). The backyard can easily be converted into an entertainers paradise. There is a built-in barbeque and sink, water fountain, and covered patio area perfect for entertaining. The detached garage is drywalled and can easily be converted into extra living space for rental income or turned into your perfect man cave. There are also leased solar panels, which can be taken over or removed as Buyer pleases. And have I mentioned its location! This home is located just a very short walking distance from Hollenbeck Park, is just minutes from the 10 freeway, and a very short drive to the Eastland Center and Plaza West Covina mall, making shopping and food options always very convenient. The home is also within short walking distance of Cypress Elementary, Las Palmas Middle School, and Northview High School. With just a little bit of TLC and personal touches, this home is all that you have been searching for and more! Click to view Matterport 3D Tour: https://www.aryeo.com/v2/4815-n-hollenbeck-ave-covina-ca-91722-1496523/unbranded
Location
State CA
County Los Angeles
Area Covina (91722)
Zoning LCRA7000*
Interior
Interior Features Bar, Granite Counters, Recessed Lighting
Cooling Central Forced Air
Flooring Tile
Equipment Dishwasher, Refrigerator, Gas Range
Appliance Dishwasher, Refrigerator, Gas Range
Laundry Closet Full Sized, Inside
Exterior
Parking Features Garage
Garage Spaces 2.0
View Mountains/Hills
Total Parking Spaces 2
Building
Lot Description Curbs, Sidewalks, Sprinklers In Front
Story 1
Lot Size Range 4000-7499 SF
Sewer Public Sewer
Water Public
Level or Stories 1 Story
Others
Acceptable Financing Cash, Conventional, FHA, VA, Cash To New Loan, Submit
Listing Terms Cash, Conventional, FHA, VA, Cash To New Loan, Submit
Special Listing Condition Standard
Read Less Info
Want to know what your home might be worth? Contact us for a FREE valuation!

Our team is ready to help you sell your home for the highest possible price ASAP

Bought with TING CHU • IRN REALTY
“If you're looking for a dedicated and knowledgeable real estate professional who will go above and beyond to help you achieve your goals, I'm here to serve you. Contact me today to learn more about how he can assist you with all your real estate needs.”
GET MORE INFORMATION




