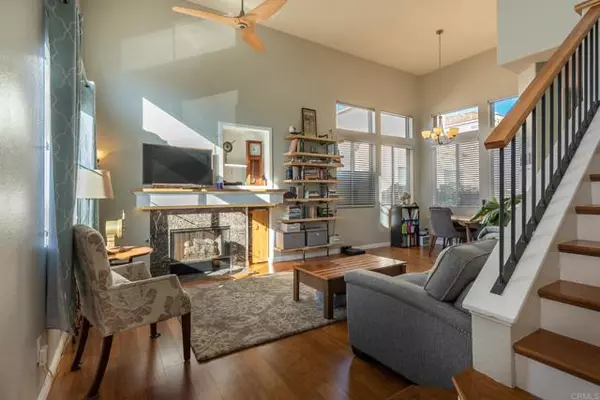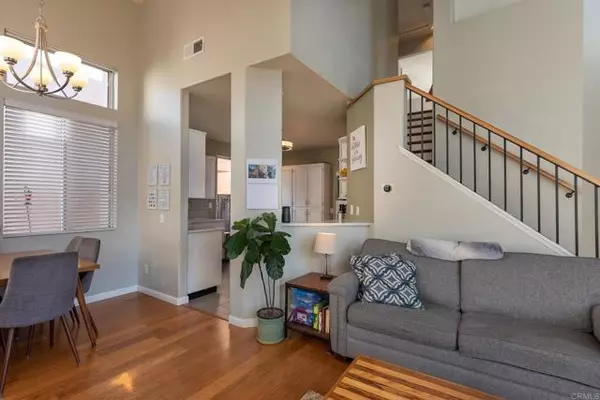For more information regarding the value of a property, please contact us for a free consultation.
Key Details
Sold Price $810,000
Property Type Single Family Home
Sub Type Detached
Listing Status Sold
Purchase Type For Sale
Square Footage 1,509 sqft
Price per Sqft $536
MLS Listing ID PTP2200960
Sold Date 03/01/22
Style Detached
Bedrooms 4
Full Baths 3
Construction Status Turnkey
HOA Fees $155/mo
HOA Y/N Yes
Year Built 1995
Lot Size 0.422 Acres
Acres 0.4222
Property Description
Beautiful home in the Rancho Del Rey area. There is a bedroom and full bath downstairs which is excellent for extended family or guests. Special features include bamboo flooring in living area and on stairs, tile floors in kitchen and baths, upgraded kitchen with quartz countertops, tile backsplash and newer appliances, central air conditioning but also upgraded ceiling fans, fireplace with gas starter, thermal blinds on the windows, closet organizors in master bedroom closet, and 2-car garage with automatic opener. There is a small backyard and patio slab. All appliances convey which includes refrigerator, washer and dryer. There is no Mello Roos and the HOA is only $155 a month. This is a detached condomium. Great home ready to move into.
Beautiful home in the Rancho Del Rey area. There is a bedroom and full bath downstairs which is excellent for extended family or guests. Special features include bamboo flooring in living area and on stairs, tile floors in kitchen and baths, upgraded kitchen with quartz countertops, tile backsplash and newer appliances, central air conditioning but also upgraded ceiling fans, fireplace with gas starter, thermal blinds on the windows, closet organizors in master bedroom closet, and 2-car garage with automatic opener. There is a small backyard and patio slab. All appliances convey which includes refrigerator, washer and dryer. There is no Mello Roos and the HOA is only $155 a month. This is a detached condomium. Great home ready to move into.
Location
State CA
County San Diego
Area Chula Vista (91910)
Building/Complex Name Encore/Aspire
Zoning R-1
Interior
Heating Natural Gas
Cooling Central Forced Air
Flooring Carpet, Tile, Bamboo
Fireplaces Type FP in Living Room, Gas Starter
Equipment Dishwasher, Disposal, Dryer, Microwave, Refrigerator, Washer, Gas Oven, Ice Maker, Gas Range, Gas Cooking
Appliance Dishwasher, Disposal, Dryer, Microwave, Refrigerator, Washer, Gas Oven, Ice Maker, Gas Range, Gas Cooking
Laundry Garage
Exterior
Exterior Feature Stucco
Parking Features Direct Garage Access, Garage, Garage - Two Door, Garage Door Opener
Garage Spaces 2.0
Fence Partial
Utilities Available Cable Available, Electricity Connected
Roof Type Tile/Clay
Total Parking Spaces 2
Building
Lot Description Sidewalks
Story 2
Water Public
Architectural Style Contemporary
Level or Stories 2 Story
Construction Status Turnkey
Schools
Middle Schools Sweetwater Union High School District
High Schools Sweetwater Union High School District
Others
Acceptable Financing Cash, FHA, VA
Listing Terms Cash, FHA, VA
Special Listing Condition Standard
Read Less Info
Want to know what your home might be worth? Contact us for a FREE valuation!

Our team is ready to help you sell your home for the highest possible price ASAP

Bought with Yesenia Nogales • Big Block Realty, Inc.
“If you're looking for a dedicated and knowledgeable real estate professional who will go above and beyond to help you achieve your goals, I'm here to serve you. Contact me today to learn more about how he can assist you with all your real estate needs.”
GET MORE INFORMATION




