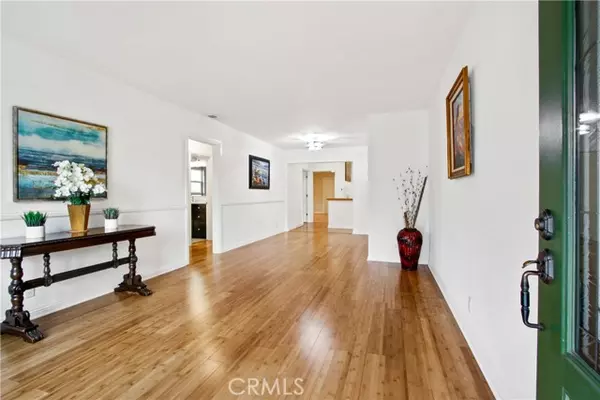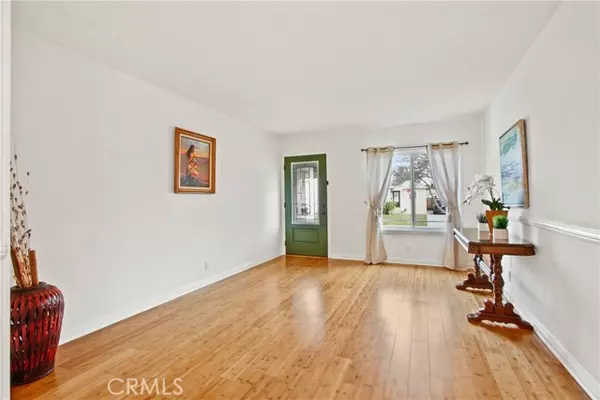For more information regarding the value of a property, please contact us for a free consultation.
Key Details
Sold Price $950,000
Property Type Single Family Home
Sub Type Detached
Listing Status Sold
Purchase Type For Sale
Square Footage 1,752 sqft
Price per Sqft $542
MLS Listing ID OC22005830
Sold Date 03/02/22
Style Detached
Bedrooms 3
Full Baths 2
Construction Status Turnkey
HOA Y/N No
Year Built 1950
Lot Size 5,000 Sqft
Acres 0.1148
Property Description
Located in a highly sought-after neighborhood of Lakewood sits this elegant 3-bedroom, 2-bathroom, attached 2-car garage home that boasts a beautiful curb appeal. Being very spacious at 1,752sf, it offers a great space to entertain with vaulted ceilings in the main living area and an open floor plan. As you enter, you will notice the home has been upgraded with elegant bamboo flooring throughout and custom tile work in the kitchen and baths. In the kitchen, you will be impressed with the remodeled kitchen, abundant storage in the custom cabinets, Corian counters, beautiful porcelain sink with upgraded faucet, self-cleaning oven, and an under-mount microwave. The spacious family room has a custom stone fireplace that provides a wonderful space for entertaining and relaxation. Another bonus that awaits the new owner is a permitted enclosed patio that can be used as additional living space for a gym, home office, or sitting room. The oversized master bedroom is a spacious retreat with a master ensuite and walk-in closet. The master ensuite includes a custom vanity with Corian counters, custom tile work, a porcelain tub, and a frameless shower door. Other upgrades that this home offers include central AC and heat, energy star windows and sliding door, custom front door, sprinkler system, superior quality roof (only 5 years old), Tesla Solar package to save on energy bills month after month. This home will sell fast!
Located in a highly sought-after neighborhood of Lakewood sits this elegant 3-bedroom, 2-bathroom, attached 2-car garage home that boasts a beautiful curb appeal. Being very spacious at 1,752sf, it offers a great space to entertain with vaulted ceilings in the main living area and an open floor plan. As you enter, you will notice the home has been upgraded with elegant bamboo flooring throughout and custom tile work in the kitchen and baths. In the kitchen, you will be impressed with the remodeled kitchen, abundant storage in the custom cabinets, Corian counters, beautiful porcelain sink with upgraded faucet, self-cleaning oven, and an under-mount microwave. The spacious family room has a custom stone fireplace that provides a wonderful space for entertaining and relaxation. Another bonus that awaits the new owner is a permitted enclosed patio that can be used as additional living space for a gym, home office, or sitting room. The oversized master bedroom is a spacious retreat with a master ensuite and walk-in closet. The master ensuite includes a custom vanity with Corian counters, custom tile work, a porcelain tub, and a frameless shower door. Other upgrades that this home offers include central AC and heat, energy star windows and sliding door, custom front door, sprinkler system, superior quality roof (only 5 years old), Tesla Solar package to save on energy bills month after month. This home will sell fast!
Location
State CA
County Los Angeles
Area Lakewood (90713)
Zoning LKR1YY
Interior
Interior Features Beamed Ceilings, Chair Railings, Copper Plumbing Partial, Corian Counters, Pantry, Pull Down Stairs to Attic, Recessed Lighting, Sunken Living Room
Cooling Central Forced Air
Flooring Bamboo
Fireplaces Type Den, Gas, Gas Starter
Equipment Dishwasher, Disposal, Microwave, Solar Panels, 6 Burner Stove, Gas Oven, Self Cleaning Oven, Gas Range
Appliance Dishwasher, Disposal, Microwave, Solar Panels, 6 Burner Stove, Gas Oven, Self Cleaning Oven, Gas Range
Laundry Garage
Exterior
Exterior Feature Stucco
Parking Features Garage Door Opener
Garage Spaces 2.0
Fence Fair Condition, Stucco Wall, Vinyl
Utilities Available Cable Available, Cable Connected, Electricity Connected, Natural Gas Connected, Phone Connected, Water Connected
View Neighborhood
Roof Type Asphalt
Total Parking Spaces 2
Building
Lot Description Curbs, Sidewalks, Landscaped
Story 1
Lot Size Range 4000-7499 SF
Sewer Public Sewer
Water Public
Level or Stories 1 Story
Construction Status Turnkey
Others
Acceptable Financing Cash, Conventional, VA, Cash To New Loan
Listing Terms Cash, Conventional, VA, Cash To New Loan
Special Listing Condition Standard
Read Less Info
Want to know what your home might be worth? Contact us for a FREE valuation!

Our team is ready to help you sell your home for the highest possible price ASAP

Bought with Tina Leonard • Keller Williams Pacific Estates Cerritos
“If you're looking for a dedicated and knowledgeable real estate professional who will go above and beyond to help you achieve your goals, I'm here to serve you. Contact me today to learn more about how he can assist you with all your real estate needs.”
GET MORE INFORMATION




