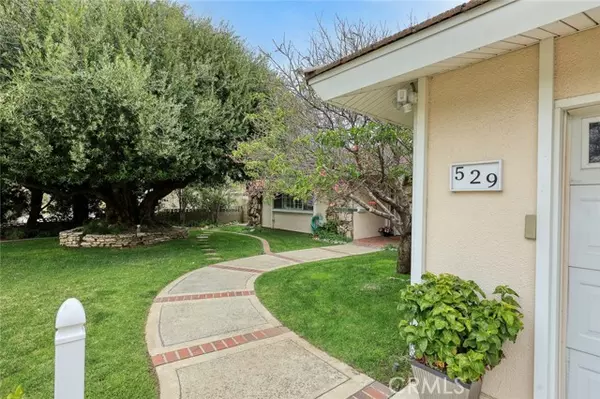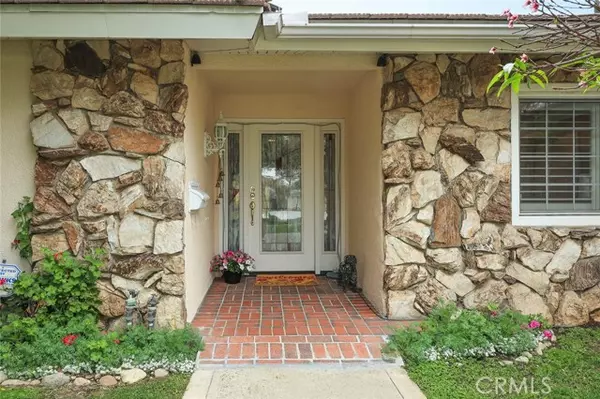For more information regarding the value of a property, please contact us for a free consultation.
Key Details
Sold Price $1,100,000
Property Type Single Family Home
Sub Type Detached
Listing Status Sold
Purchase Type For Sale
Square Footage 2,333 sqft
Price per Sqft $471
MLS Listing ID CV22070943
Sold Date 06/07/22
Style Detached
Bedrooms 4
Full Baths 2
Half Baths 1
Construction Status Turnkey,Updated/Remodeled
HOA Y/N No
Year Built 1967
Lot Size 0.274 Acres
Acres 0.2742
Property Description
Modern ranch in a beautiful N Claremont neighborhood with foothill views. Gleaming hardwood and stone flooring highlight the open floor plan and gathering spaces. Enter the spacious living & dining rooms accented with a stone-faced fireplace. The family room features vaulted beamed ceilings, dramatic raised hearth fireplace, and sun filled breakfast nook with double sliding patio doors to the back yard. Sleek black granite island and appliances, wood cabinetry & a pantry appoint the open kitchen. There are four spacious bedrooms, one currently used as an office. Master suite has sliding patio doors to the pool and an updated bath with dual sink granite vanity and tiled shower. Full hall bath with tub & shower and half bath off the convenient laundry room complete the interior layout. Step outside to the private rear yard with sparkling pool, BBQ island, an assortment of fruit trees and peaceful foothill views. A very special Dr. Seuss playhouse will add to the fun while entertaining in the lovely outdoor spaces. The pool has a retractable cover and perimeter fencing for safety. Enjoy long leisurely walks along quiet residential streets near Higginbotham Park or step out for hiking and biking along Thompson Creek Trail. This beautiful home is a short drive to the vibrant shops & restaurants in the downtown Village of Claremont. A rare find!
Modern ranch in a beautiful N Claremont neighborhood with foothill views. Gleaming hardwood and stone flooring highlight the open floor plan and gathering spaces. Enter the spacious living & dining rooms accented with a stone-faced fireplace. The family room features vaulted beamed ceilings, dramatic raised hearth fireplace, and sun filled breakfast nook with double sliding patio doors to the back yard. Sleek black granite island and appliances, wood cabinetry & a pantry appoint the open kitchen. There are four spacious bedrooms, one currently used as an office. Master suite has sliding patio doors to the pool and an updated bath with dual sink granite vanity and tiled shower. Full hall bath with tub & shower and half bath off the convenient laundry room complete the interior layout. Step outside to the private rear yard with sparkling pool, BBQ island, an assortment of fruit trees and peaceful foothill views. A very special Dr. Seuss playhouse will add to the fun while entertaining in the lovely outdoor spaces. The pool has a retractable cover and perimeter fencing for safety. Enjoy long leisurely walks along quiet residential streets near Higginbotham Park or step out for hiking and biking along Thompson Creek Trail. This beautiful home is a short drive to the vibrant shops & restaurants in the downtown Village of Claremont. A rare find!
Location
State CA
County Los Angeles
Area Claremont (91711)
Interior
Interior Features Beamed Ceilings, Granite Counters, Pantry, Recessed Lighting, Tile Counters
Cooling Central Forced Air
Flooring Carpet, Stone, Tile, Wood
Fireplaces Type FP in Family Room, FP in Living Room, Gas, Raised Hearth
Equipment Dishwasher, Disposal, Dryer, Microwave, Refrigerator, Washer, Double Oven, Electric Oven, Gas Stove
Appliance Dishwasher, Disposal, Dryer, Microwave, Refrigerator, Washer, Double Oven, Electric Oven, Gas Stove
Laundry Laundry Room, Inside
Exterior
Exterior Feature Stucco
Parking Features Garage, Garage - Single Door, Garage Door Opener
Garage Spaces 2.0
Pool Below Ground, Private, Fenced, Pool Cover
Community Features Horse Trails
Complex Features Horse Trails
Utilities Available Electricity Connected, Natural Gas Connected, Sewer Connected, Water Connected
View Mountains/Hills
Roof Type Tile/Clay
Total Parking Spaces 2
Building
Lot Description National Forest, Sidewalks, Landscaped, Sprinklers In Front, Sprinklers In Rear
Sewer Public Sewer
Water Public
Architectural Style Ranch
Level or Stories 1 Story
Construction Status Turnkey,Updated/Remodeled
Others
Acceptable Financing Cash, Cash To New Loan
Listing Terms Cash, Cash To New Loan
Special Listing Condition Standard
Read Less Info
Want to know what your home might be worth? Contact us for a FREE valuation!

Our team is ready to help you sell your home for the highest possible price ASAP

Bought with Corey Pekerol • Corey Pekerol, BROKER
“If you're looking for a dedicated and knowledgeable real estate professional who will go above and beyond to help you achieve your goals, I'm here to serve you. Contact me today to learn more about how he can assist you with all your real estate needs.”
GET MORE INFORMATION




