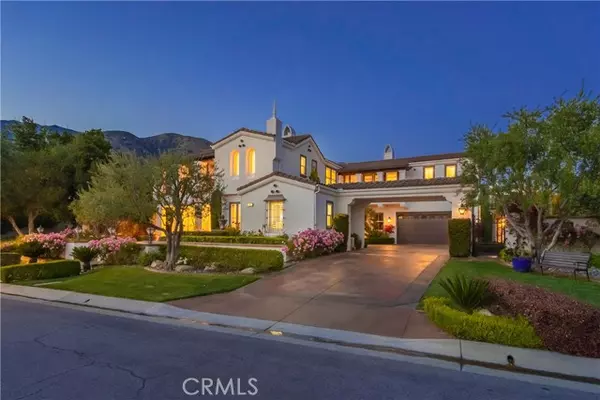For more information regarding the value of a property, please contact us for a free consultation.
Key Details
Sold Price $2,440,000
Property Type Single Family Home
Sub Type Detached
Listing Status Sold
Purchase Type For Sale
Square Footage 5,890 sqft
Price per Sqft $414
MLS Listing ID CV22080221
Sold Date 09/26/22
Style Detached
Bedrooms 5
Full Baths 6
Construction Status Turnkey,Updated/Remodeled
HOA Fees $255/mo
HOA Y/N Yes
Year Built 2006
Lot Size 0.566 Acres
Acres 0.5655
Property Description
This amazing estate located in one of the most desirable and exclusive areas of Claremont. It features 5BR/5.5BA + large studio (5 SUITES). This home leaves nothing to be desired. Plantation shutters, double painted French doors & windows, granite counters, central vacuum, surround sound system, crown moldings and recessed lighting throughout. Formal living room and dining room with double-sided fireplace. Piano/music room. The chef's kitchen w/custom cabinetry, top of the line WOLF appliances, Sub-Zero refrigerator and 2 large center island adjoining to the large family room with fireplace. The main floor has an office and maid's room with ensuite bath. Upstairs is an enormous luxurious master suite with double-sided fireplace, balcony, his-and-hers closets, large shower with sunlights and separate jacuzzi tube. Another 3 suites with balcony. Large lushly landscaped front/backyard with fountains, courtyard and oversized stunning salt water/pebble tech pool & spa plus cabana, custom-built BBQ with bar counter, dining area and flagstone outdoor fireplace with TV. The outdoor living area is spectacular! Additional features include 3 car garages. Close to fabulous Claremont wilderness walking trails.
This amazing estate located in one of the most desirable and exclusive areas of Claremont. It features 5BR/5.5BA + large studio (5 SUITES). This home leaves nothing to be desired. Plantation shutters, double painted French doors & windows, granite counters, central vacuum, surround sound system, crown moldings and recessed lighting throughout. Formal living room and dining room with double-sided fireplace. Piano/music room. The chef's kitchen w/custom cabinetry, top of the line WOLF appliances, Sub-Zero refrigerator and 2 large center island adjoining to the large family room with fireplace. The main floor has an office and maid's room with ensuite bath. Upstairs is an enormous luxurious master suite with double-sided fireplace, balcony, his-and-hers closets, large shower with sunlights and separate jacuzzi tube. Another 3 suites with balcony. Large lushly landscaped front/backyard with fountains, courtyard and oversized stunning salt water/pebble tech pool & spa plus cabana, custom-built BBQ with bar counter, dining area and flagstone outdoor fireplace with TV. The outdoor living area is spectacular! Additional features include 3 car garages. Close to fabulous Claremont wilderness walking trails.
Location
State CA
County Los Angeles
Area Claremont (91711)
Zoning LCCI
Interior
Interior Features 2 Staircases, Balcony, Bar, Copper Plumbing Full, Granite Counters, Pantry, Recessed Lighting, Wet Bar, Vacuum Central
Cooling Central Forced Air, Dual
Flooring Carpet, Tile
Fireplaces Type FP in Dining Room, FP in Family Room, FP in Living Room, FP in Master BR, Patio/Outdoors, Gas, Master Retreat
Equipment Dishwasher, Disposal, Microwave, Refrigerator, Trash Compactor, Water Softener, 6 Burner Stove, Double Oven, Gas Oven, Gas Stove, Water Line to Refr, Gas Range, Water Purifier
Appliance Dishwasher, Disposal, Microwave, Refrigerator, Trash Compactor, Water Softener, 6 Burner Stove, Double Oven, Gas Oven, Gas Stove, Water Line to Refr, Gas Range, Water Purifier
Laundry Laundry Room, Inside
Exterior
Exterior Feature Stucco
Parking Features Tandem, Direct Garage Access, Garage, Garage Door Opener
Garage Spaces 3.0
Pool Below Ground, Private, Heated
View Mountains/Hills, Neighborhood
Roof Type Spanish Tile
Total Parking Spaces 3
Building
Lot Description Corner Lot, Curbs, Sidewalks, Landscaped, Sprinklers In Front, Sprinklers In Rear
Story 2
Sewer Sewer Paid
Water Public
Architectural Style Mediterranean/Spanish
Level or Stories 2 Story
Construction Status Turnkey,Updated/Remodeled
Others
Acceptable Financing Cash, Cash To New Loan
Listing Terms Cash, Cash To New Loan
Special Listing Condition Standard
Read Less Info
Want to know what your home might be worth? Contact us for a FREE valuation!

Our team is ready to help you sell your home for the highest possible price ASAP

Bought with JENNY XU • RE/MAX MASTERS REALTY
“If you're looking for a dedicated and knowledgeable real estate professional who will go above and beyond to help you achieve your goals, I'm here to serve you. Contact me today to learn more about how he can assist you with all your real estate needs.”
GET MORE INFORMATION




