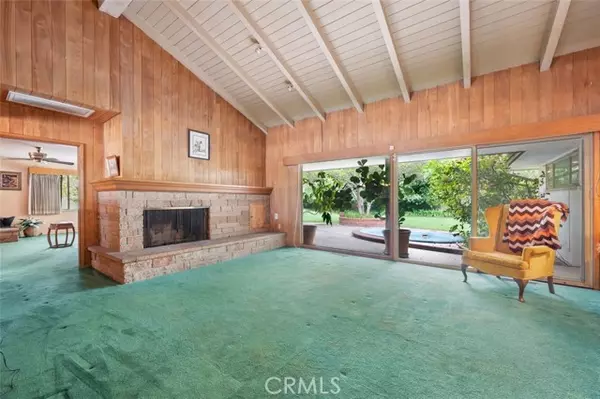For more information regarding the value of a property, please contact us for a free consultation.
Key Details
Sold Price $992,000
Property Type Single Family Home
Sub Type Detached
Listing Status Sold
Purchase Type For Sale
Square Footage 2,503 sqft
Price per Sqft $396
MLS Listing ID CV22090648
Sold Date 06/15/22
Style Detached
Bedrooms 3
Full Baths 3
Construction Status Repairs Cosmetic
HOA Y/N No
Year Built 1955
Lot Size 0.478 Acres
Acres 0.4778
Property Description
Sprawling Transitional Ranch on an oversized lot! Enter this unique custom home to find a surprising interior with a distinctive floorplan that includes three large bedrooms and three baths in 2,503 square feet of living space. The dramatic living room with vaulted ceilings and a wall of windows overlooking the gardens welcomes you in. There is a large formal dining room adjacent to the living room and kitchen. The openness of the living spaces makes an ideal arrangement for entertaining. The kitchen includes an abundance of original wood cabinetry and a breakfast bar that is open to the family room. The family room features a wood burning fireplace and large corner windows with views of the backyard. The expansive grounds offer a park like feel with lush plants, mature landscaping, a private inground spa and an inviting covered patio. There is a large circular driveway in front and a long, gated driveway that leads to the rear facing attached 2 car garage and an additional detached workshop/building. The building is estimated to be approximately 800 sqft and could be used for a home-based business, an art studio, a creative space or potentially an ADU. RV and boat parking are also possibilities on this rare, nearly acre lot. The community includes parks, hiking and biking trails, The Claremont Colleges, the Claremont Village, excellent public and private schools and a small-town environment. Just 30 miles east of DTLA, Claremont is an easy commute by car or train to Los Angeles, area beaches, Disneyland, and other sought-after Southern California locations.
Sprawling Transitional Ranch on an oversized lot! Enter this unique custom home to find a surprising interior with a distinctive floorplan that includes three large bedrooms and three baths in 2,503 square feet of living space. The dramatic living room with vaulted ceilings and a wall of windows overlooking the gardens welcomes you in. There is a large formal dining room adjacent to the living room and kitchen. The openness of the living spaces makes an ideal arrangement for entertaining. The kitchen includes an abundance of original wood cabinetry and a breakfast bar that is open to the family room. The family room features a wood burning fireplace and large corner windows with views of the backyard. The expansive grounds offer a park like feel with lush plants, mature landscaping, a private inground spa and an inviting covered patio. There is a large circular driveway in front and a long, gated driveway that leads to the rear facing attached 2 car garage and an additional detached workshop/building. The building is estimated to be approximately 800 sqft and could be used for a home-based business, an art studio, a creative space or potentially an ADU. RV and boat parking are also possibilities on this rare, nearly acre lot. The community includes parks, hiking and biking trails, The Claremont Colleges, the Claremont Village, excellent public and private schools and a small-town environment. Just 30 miles east of DTLA, Claremont is an easy commute by car or train to Los Angeles, area beaches, Disneyland, and other sought-after Southern California locations.
Location
State CA
County Los Angeles
Area Claremont (91711)
Zoning CLRS10000*
Interior
Interior Features Beamed Ceilings, Ceramic Counters
Cooling Central Forced Air
Flooring Carpet, Wood
Fireplaces Type FP in Family Room, FP in Living Room, Raised Hearth
Equipment Dishwasher, Disposal, Dryer, Washer, Electric Oven, Gas Range
Appliance Dishwasher, Disposal, Dryer, Washer, Electric Oven, Gas Range
Laundry Laundry Room, Inside
Exterior
Exterior Feature Stucco, Wood
Garage Spaces 6.0
Utilities Available Electricity Connected, Natural Gas Connected, Sewer Connected, Water Connected
Roof Type Composition
Total Parking Spaces 14
Building
Lot Description Landscaped
Story 1
Sewer Public Sewer
Water Public
Architectural Style Ranch, See Remarks
Level or Stories 1 Story
Construction Status Repairs Cosmetic
Others
Acceptable Financing Cash, Conventional, Cash To New Loan, Submit
Listing Terms Cash, Conventional, Cash To New Loan, Submit
Special Listing Condition Standard
Read Less Info
Want to know what your home might be worth? Contact us for a FREE valuation!

Our team is ready to help you sell your home for the highest possible price ASAP

Bought with JOSEPH PORRECA • WHEELER STEFFEN SOTHEBY'S INT.
“If you're looking for a dedicated and knowledgeable real estate professional who will go above and beyond to help you achieve your goals, I'm here to serve you. Contact me today to learn more about how he can assist you with all your real estate needs.”
GET MORE INFORMATION




