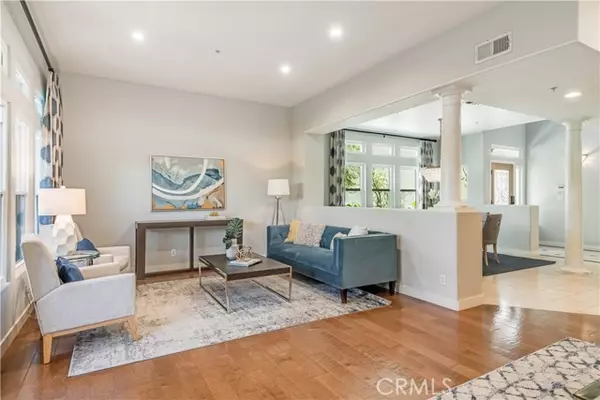For more information regarding the value of a property, please contact us for a free consultation.
Key Details
Sold Price $1,900,000
Property Type Single Family Home
Sub Type Detached
Listing Status Sold
Purchase Type For Sale
Square Footage 2,656 sqft
Price per Sqft $715
MLS Listing ID SB22046332
Sold Date 04/19/22
Style Detached
Bedrooms 3
Full Baths 3
Construction Status Turnkey
HOA Fees $388/mo
HOA Y/N Yes
Year Built 1991
Lot Size 3,838 Sqft
Acres 0.0881
Property Description
When you first arrive at this Perfect Family Home, you will be welcomed by one of the most beautiful and family friendly gated communities in Torrance, California. Here, you can enjoy resort style living with the lavish amenities offered by the association: sparkling pool, spa, water fountains, gym & spa as well as the club house. This single family residence sits on one of the best locations in the community, and has great curb appeal! Passing through a well landscaped private patio is the main entrance to the home with a marble entry and a two-story high ceiling. It then opens to the formal dining room and a large living/family room complete with a marble fireplace that opens to the stunning back patio. The kitchen has granite countertops, a large center island, and a sunny casual dining area that even has French doors that open to the secluded patio outside. Upper level features a custom built home office with a large desk, work station, lots of cabinets, and drawers. The spacious master suite boasts a large wraparound walk-in closet as well as a cozy fireplace, vaulted ceiling, and a large private balcony. The oversized master bathroom has a Jacuzzi tub, large shower, two vanity counters, a separate toilet room, and a skylight to let in all the natural light. The other two bedrooms also have vaulted ceilings, lots of storage space, and mirror closets. They share a hallway bathroom with a separated sink & bath area. This home is close to the iconic LA beaches, Shopping centers, local dining, and top rated schools. This truly is the Perfect Family Home!
When you first arrive at this Perfect Family Home, you will be welcomed by one of the most beautiful and family friendly gated communities in Torrance, California. Here, you can enjoy resort style living with the lavish amenities offered by the association: sparkling pool, spa, water fountains, gym & spa as well as the club house. This single family residence sits on one of the best locations in the community, and has great curb appeal! Passing through a well landscaped private patio is the main entrance to the home with a marble entry and a two-story high ceiling. It then opens to the formal dining room and a large living/family room complete with a marble fireplace that opens to the stunning back patio. The kitchen has granite countertops, a large center island, and a sunny casual dining area that even has French doors that open to the secluded patio outside. Upper level features a custom built home office with a large desk, work station, lots of cabinets, and drawers. The spacious master suite boasts a large wraparound walk-in closet as well as a cozy fireplace, vaulted ceiling, and a large private balcony. The oversized master bathroom has a Jacuzzi tub, large shower, two vanity counters, a separate toilet room, and a skylight to let in all the natural light. The other two bedrooms also have vaulted ceilings, lots of storage space, and mirror closets. They share a hallway bathroom with a separated sink & bath area. This home is close to the iconic LA beaches, Shopping centers, local dining, and top rated schools. This truly is the Perfect Family Home!
Location
State CA
County Los Angeles
Area Torrance (90503)
Zoning TOPR-LO
Interior
Interior Features Balcony, Granite Counters
Cooling Central Forced Air
Fireplaces Type FP in Master BR
Equipment Dishwasher, Disposal, Microwave, Refrigerator, Gas Range
Appliance Dishwasher, Disposal, Microwave, Refrigerator, Gas Range
Laundry Laundry Room
Exterior
Exterior Feature Stucco
Parking Features Direct Garage Access
Garage Spaces 2.0
Pool Below Ground, Association, Heated, Fenced
Roof Type Spanish Tile
Total Parking Spaces 4
Building
Lot Description Curbs, Sidewalks, Landscaped
Story 2
Lot Size Range 1-3999 SF
Sewer Public Sewer
Water Public
Architectural Style Mediterranean/Spanish
Level or Stories 2 Story
Construction Status Turnkey
Others
Acceptable Financing Cash, Conventional, Land Contract, Cash To New Loan, Submit
Listing Terms Cash, Conventional, Land Contract, Cash To New Loan, Submit
Special Listing Condition Standard
Read Less Info
Want to know what your home might be worth? Contact us for a FREE valuation!

Our team is ready to help you sell your home for the highest possible price ASAP

Bought with Melissa Pilon • Compass
“If you're looking for a dedicated and knowledgeable real estate professional who will go above and beyond to help you achieve your goals, I'm here to serve you. Contact me today to learn more about how he can assist you with all your real estate needs.”
GET MORE INFORMATION




