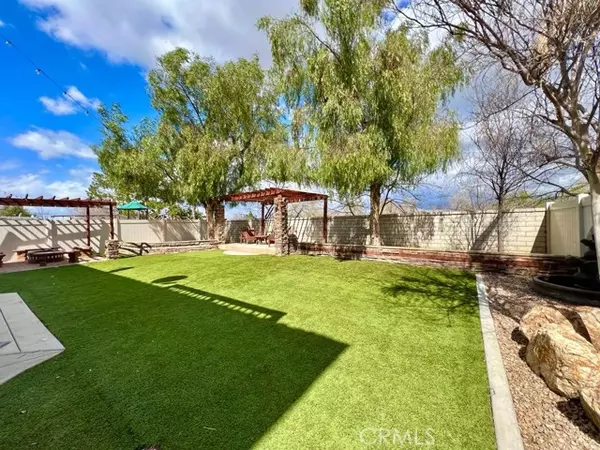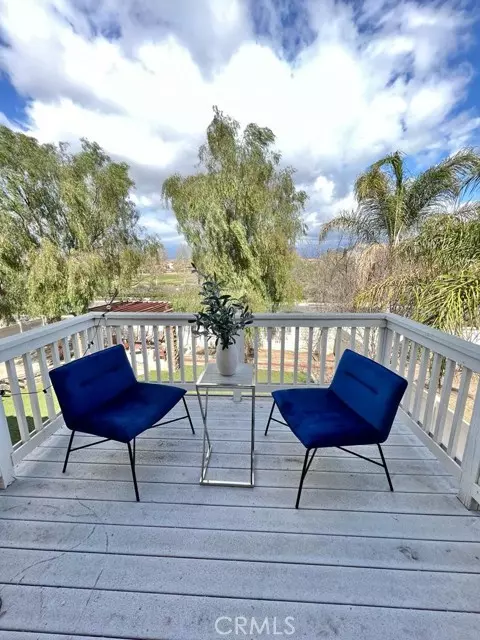For more information regarding the value of a property, please contact us for a free consultation.
Key Details
Sold Price $600,000
Property Type Single Family Home
Sub Type Detached
Listing Status Sold
Purchase Type For Sale
Square Footage 2,451 sqft
Price per Sqft $244
MLS Listing ID DW22036536
Sold Date 04/16/22
Style Detached
Bedrooms 4
Full Baths 3
HOA Y/N No
Year Built 2005
Lot Size 6,098 Sqft
Acres 0.14
Property Description
Luxury!! Rarely on the market!! Beautiful former model home! Enjoy all the upgrades exquisitely done by a unique interior designer. This home offers 4 bedrooms, 3 full baths, and nearly 2,500 SF ft of impressive luxurious, retreat-style living space! The main level includes One Large Guest bedroom and full bath downstairs, followed by large formal living room, kitchen & family room. Two large bedrooms & a master suite along with a spacious LOFT, awaits you upstairs as well as a large walk in laundry room. This model home offers imported travertine floors throughout main floor, Upon entering the grand two-story you will be impressed by the open large formal living area followed by the cozy family room equipped with a unique custom stone gas fireplace & custom built in entertainment center, enjoy cooking in the luxurious large Gourmet kitchen, full of natural sun light, complete with beautiful mahogany custom cabinetry with plenty of storage, stone countertops, double oven, and much more! What makes this home even more unique is the oversized Master Suite with large balcony, offering a breathtaking view allowing you to bask in the abundant tranquility. Relax in the Spa like Large Master restroom with double travertine sinks & soak in Jetted jacuzzi The beautiful spacious backyard is Designed as the ultimate entertainers paradise, outfitted with gorgeous landscaping, covered patio & New lifetime turf. Walking distance to the park, schools & much more! This home offers everything, Including a water softer throught entire home, large laundry room with travertine sink & attached
Luxury!! Rarely on the market!! Beautiful former model home! Enjoy all the upgrades exquisitely done by a unique interior designer. This home offers 4 bedrooms, 3 full baths, and nearly 2,500 SF ft of impressive luxurious, retreat-style living space! The main level includes One Large Guest bedroom and full bath downstairs, followed by large formal living room, kitchen & family room. Two large bedrooms & a master suite along with a spacious LOFT, awaits you upstairs as well as a large walk in laundry room. This model home offers imported travertine floors throughout main floor, Upon entering the grand two-story you will be impressed by the open large formal living area followed by the cozy family room equipped with a unique custom stone gas fireplace & custom built in entertainment center, enjoy cooking in the luxurious large Gourmet kitchen, full of natural sun light, complete with beautiful mahogany custom cabinetry with plenty of storage, stone countertops, double oven, and much more! What makes this home even more unique is the oversized Master Suite with large balcony, offering a breathtaking view allowing you to bask in the abundant tranquility. Relax in the Spa like Large Master restroom with double travertine sinks & soak in Jetted jacuzzi The beautiful spacious backyard is Designed as the ultimate entertainers paradise, outfitted with gorgeous landscaping, covered patio & New lifetime turf. Walking distance to the park, schools & much more! This home offers everything, Including a water softer throught entire home, large laundry room with travertine sink & attached storage room, Dont miss out!
Location
State CA
County Riverside
Area Riv Cty-Perris (92571)
Interior
Interior Features Balcony, Granite Counters, Recessed Lighting
Cooling Central Forced Air
Fireplaces Type FP in Living Room, Electric
Equipment Double Oven
Appliance Double Oven
Laundry Laundry Room, Inside
Exterior
Parking Features Direct Garage Access, Garage
Garage Spaces 2.0
Total Parking Spaces 2
Building
Lot Description Sidewalks
Lot Size Range 4000-7499 SF
Sewer Public Sewer
Water Public
Level or Stories 2 Story
Others
Acceptable Financing Cash, Conventional, FHA, VA, Cash To New Loan, Submit
Listing Terms Cash, Conventional, FHA, VA, Cash To New Loan, Submit
Special Listing Condition Standard
Read Less Info
Want to know what your home might be worth? Contact us for a FREE valuation!

Our team is ready to help you sell your home for the highest possible price ASAP

Bought with David Stites • Realty Masters & Associates
“If you're looking for a dedicated and knowledgeable real estate professional who will go above and beyond to help you achieve your goals, I'm here to serve you. Contact me today to learn more about how he can assist you with all your real estate needs.”
GET MORE INFORMATION




