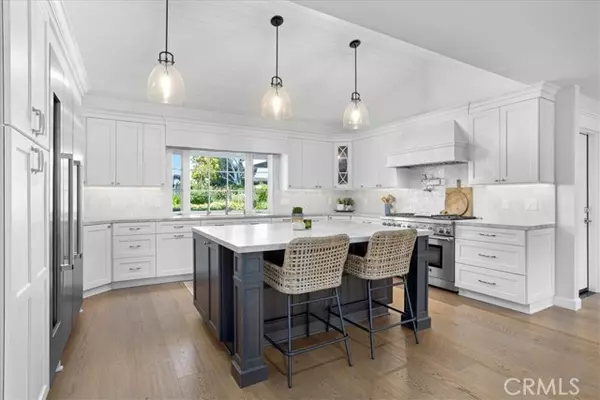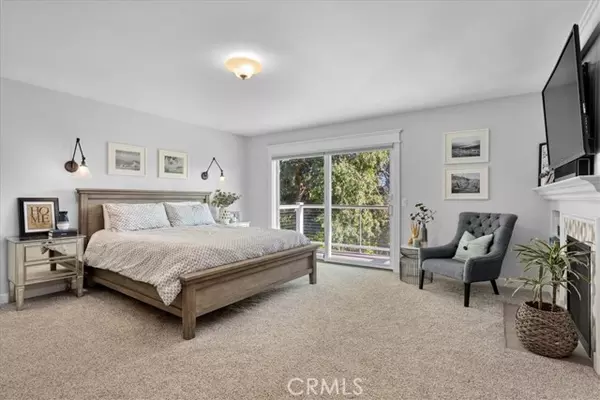For more information regarding the value of a property, please contact us for a free consultation.
Key Details
Sold Price $3,655,000
Property Type Single Family Home
Sub Type Detached
Listing Status Sold
Purchase Type For Sale
Square Footage 3,362 sqft
Price per Sqft $1,087
MLS Listing ID SB22098109
Sold Date 06/23/22
Style Detached
Bedrooms 5
Full Baths 3
Construction Status Turnkey
HOA Y/N No
Year Built 1952
Lot Size 0.273 Acres
Acres 0.2733
Property Description
Imagine being able to perfect your home with the snap of a finger. In an instant, every aspect of your house is leveled up; its suddenly larger, brighter, more open, with more amenities, better finishes, new appliances and expanded outdoor spaces. Even your lot has grown by 50%, and has been relocated to the tree-lined tranquility of Valmonte. But you dont have to pretend at 4224 Via Pinzon. Completely re-imagined in 2017 (taken down to the studs), this fully-upgraded, impeccably-finished 5-bedroom charmer on a park-like lot-and-a-half has the combination of space, charm, privacy, views and luxury that previously only existed in your imagination. The homes expanded, open-concept living space is its true heart. Far more than just a place to gather, its multiple spaces (kitchen, dining, living, family) that blend together organically, and even continue outside. The dramatically-vaulted island kitchen with wine refrigerator and bar seating is ready for your bravest culinary adventures, and a cozy, double-sided fireplace bisects the living & family rooms to create an ideal flow for in-home entertaining. Of course, your entertaining neednt stay in-home; 4224 Via Pinzon is designed to bring the outdoors in. Surrounded by mature trees and secured by a fence and steel-framed gates, the homes private, oversized lot is equal parts calming and playful. The upper outdoor living level includes a large, brand-new deck with a plumbed fire pit and BBQ for those warm summer nights. Below, an expansive, flat grass lawn is the perfect place for a private picnic or soccer game. And when its ti
Imagine being able to perfect your home with the snap of a finger. In an instant, every aspect of your house is leveled up; its suddenly larger, brighter, more open, with more amenities, better finishes, new appliances and expanded outdoor spaces. Even your lot has grown by 50%, and has been relocated to the tree-lined tranquility of Valmonte. But you dont have to pretend at 4224 Via Pinzon. Completely re-imagined in 2017 (taken down to the studs), this fully-upgraded, impeccably-finished 5-bedroom charmer on a park-like lot-and-a-half has the combination of space, charm, privacy, views and luxury that previously only existed in your imagination. The homes expanded, open-concept living space is its true heart. Far more than just a place to gather, its multiple spaces (kitchen, dining, living, family) that blend together organically, and even continue outside. The dramatically-vaulted island kitchen with wine refrigerator and bar seating is ready for your bravest culinary adventures, and a cozy, double-sided fireplace bisects the living & family rooms to create an ideal flow for in-home entertaining. Of course, your entertaining neednt stay in-home; 4224 Via Pinzon is designed to bring the outdoors in. Surrounded by mature trees and secured by a fence and steel-framed gates, the homes private, oversized lot is equal parts calming and playful. The upper outdoor living level includes a large, brand-new deck with a plumbed fire pit and BBQ for those warm summer nights. Below, an expansive, flat grass lawn is the perfect place for a private picnic or soccer game. And when its time to turn the relaxation up even further, the spacious, enclave-like owners suite with fireplace and balcony is the answer, especially since its twinned with a resort-like bathroom with double vanities, a walk-in shower and a sumptuous soaking tub. Theres so much more to experience, and words wont cut it. Put simply, 4224 Via Pinzon is a dream home on a dream lot in a dream neighborhood; a place where parks, the golf course and the little league field are within walking distance, and the beach just a quick e-bike ride away. A place that could be yours if you act quickly but youll have to do more than just snap your fingers.
Location
State CA
County Los Angeles
Area Palos Verdes Peninsula (90274)
Interior
Interior Features Balcony, Living Room Deck Attached, Recessed Lighting
Cooling Central Forced Air
Flooring Wood
Fireplaces Type FP in Living Room, FP in Master BR, Gas
Equipment Dishwasher, Disposal, Refrigerator, 6 Burner Stove, Freezer, Gas Oven, Gas Stove, Ice Maker, Barbecue
Appliance Dishwasher, Disposal, Refrigerator, 6 Burner Stove, Freezer, Gas Oven, Gas Stove, Ice Maker, Barbecue
Laundry Laundry Room, Inside
Exterior
Parking Features Garage
Garage Spaces 2.0
Fence Wood
View Mountains/Hills, Valley/Canyon, Neighborhood
Roof Type Shingle
Total Parking Spaces 4
Building
Lot Description Curbs, Landscaped
Sewer Public Sewer
Water Public
Architectural Style Traditional
Level or Stories 2 Story
Construction Status Turnkey
Others
Acceptable Financing Cash, Cash To New Loan
Listing Terms Cash, Cash To New Loan
Special Listing Condition Standard
Read Less Info
Want to know what your home might be worth? Contact us for a FREE valuation!

Our team is ready to help you sell your home for the highest possible price ASAP

Bought with NON LISTED AGENT • NON LISTED OFFICE
“If you're looking for a dedicated and knowledgeable real estate professional who will go above and beyond to help you achieve your goals, I'm here to serve you. Contact me today to learn more about how he can assist you with all your real estate needs.”
GET MORE INFORMATION




