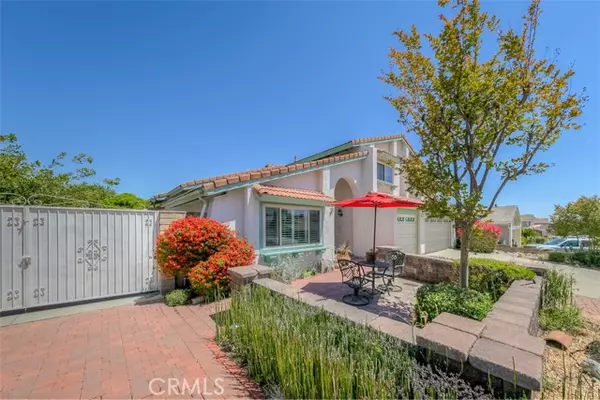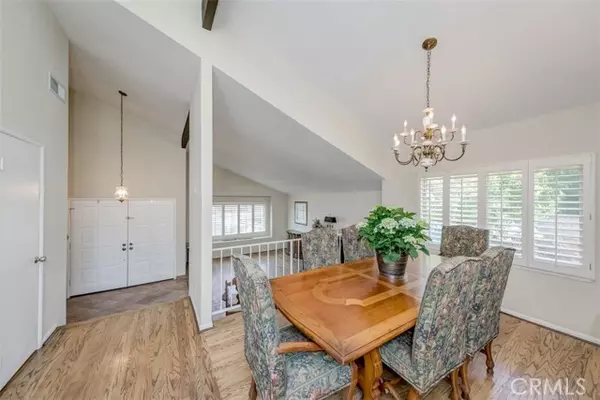For more information regarding the value of a property, please contact us for a free consultation.
Key Details
Sold Price $925,000
Property Type Single Family Home
Sub Type Detached
Listing Status Sold
Purchase Type For Sale
Square Footage 2,501 sqft
Price per Sqft $369
MLS Listing ID PW22099990
Sold Date 07/14/22
Style Detached
Bedrooms 4
Full Baths 3
HOA Fees $87/mo
HOA Y/N Yes
Year Built 1983
Lot Size 0.319 Acres
Acres 0.3186
Property Description
Escape to this sophisticated 2-level retreat that is nested on a cul-de-sac in prestigious North Claremont. Double door entry greets you to a lovely formal living room adjoined by a formal dining room, and a beautifully remolded kitchen. Parking accommodations include a 3-car attached garage, wide driveway, double pane windows, refurbished original wood flooring,recessed lighting with high ceilings, and rich natural light are a bonus. Every voluminous room yet harmoniously blend to create a cohesive feeling of warmth and elegance throughout. Separate family room with fireplace and sliding door that leads to an entertainers paradise with glamorous details abound full of fruit trees, vegetable garden, a covered patio and large courtyard. Verdant and tranquil landscape surrounds this stunning and secluded aerie, optimum for entertaining and private moments. Downstairs bedroom used as an office with lavish built-in bookcases. Two of the bedrooms upstairs are spacious and have plenty of closet space. Restrooms have new tile flooring and sliding doors. Relax at the end of the day in the grand suite, which includes a luxurious en suite bath with dual vanities, jacuzzi, walk-in shower, spacious walk-in closet, and a lovely private deck to enjoy overlooking a pleasant oasis of peace and happiness into your very own backyard. A fantastic location means youll be close to the charm of the historic downtown "Village," parks, shopping, dining, freeways and exceptional Chaparral School District.
Escape to this sophisticated 2-level retreat that is nested on a cul-de-sac in prestigious North Claremont. Double door entry greets you to a lovely formal living room adjoined by a formal dining room, and a beautifully remolded kitchen. Parking accommodations include a 3-car attached garage, wide driveway, double pane windows, refurbished original wood flooring,recessed lighting with high ceilings, and rich natural light are a bonus. Every voluminous room yet harmoniously blend to create a cohesive feeling of warmth and elegance throughout. Separate family room with fireplace and sliding door that leads to an entertainers paradise with glamorous details abound full of fruit trees, vegetable garden, a covered patio and large courtyard. Verdant and tranquil landscape surrounds this stunning and secluded aerie, optimum for entertaining and private moments. Downstairs bedroom used as an office with lavish built-in bookcases. Two of the bedrooms upstairs are spacious and have plenty of closet space. Restrooms have new tile flooring and sliding doors. Relax at the end of the day in the grand suite, which includes a luxurious en suite bath with dual vanities, jacuzzi, walk-in shower, spacious walk-in closet, and a lovely private deck to enjoy overlooking a pleasant oasis of peace and happiness into your very own backyard. A fantastic location means youll be close to the charm of the historic downtown "Village," parks, shopping, dining, freeways and exceptional Chaparral School District.
Location
State CA
County Los Angeles
Area Claremont (91711)
Zoning CLRS10000*
Interior
Interior Features Balcony, Recessed Lighting, Wet Bar
Cooling Central Forced Air
Flooring Tile, Wood
Fireplaces Type FP in Family Room, FP in Master BR
Equipment Dishwasher, Microwave, Refrigerator, Gas Range
Appliance Dishwasher, Microwave, Refrigerator, Gas Range
Laundry Inside
Exterior
Parking Features Garage, Garage - Three Door
Garage Spaces 3.0
Total Parking Spaces 3
Building
Lot Description Cul-De-Sac, Landscaped
Story 2
Sewer Unknown
Water Public
Level or Stories 2 Story
Others
Acceptable Financing Cash, Conventional, FHA, Submit
Listing Terms Cash, Conventional, FHA, Submit
Special Listing Condition Standard
Read Less Info
Want to know what your home might be worth? Contact us for a FREE valuation!

Our team is ready to help you sell your home for the highest possible price ASAP

Bought with Briana Price • RE/MAX MASTERS REALTY
“If you're looking for a dedicated and knowledgeable real estate professional who will go above and beyond to help you achieve your goals, I'm here to serve you. Contact me today to learn more about how he can assist you with all your real estate needs.”
GET MORE INFORMATION




