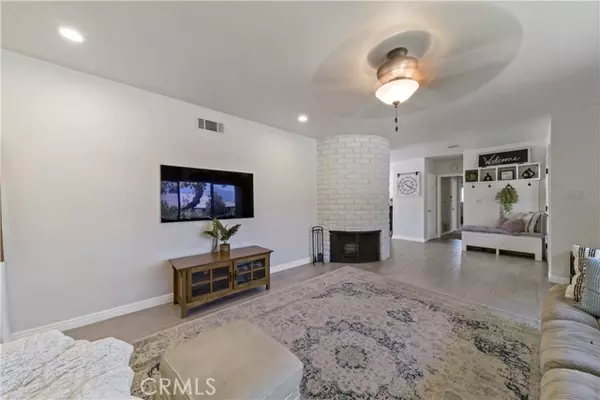For more information regarding the value of a property, please contact us for a free consultation.
Key Details
Sold Price $1,005,000
Property Type Single Family Home
Sub Type Detached
Listing Status Sold
Purchase Type For Sale
Square Footage 1,782 sqft
Price per Sqft $563
MLS Listing ID CV22098648
Sold Date 06/24/22
Style Detached
Bedrooms 3
Full Baths 2
HOA Y/N No
Year Built 1962
Lot Size 9,593 Sqft
Acres 0.2202
Property Description
BEAUTIFUL LEWIS-BUILT SINGLE STORY HOME IN PRIME CLAREMONT LOCATION. Built in 1962 the home features 3 bedrooms, 2 baths with approximately 1782 square feet. There is lovely natural lighting throughout. Step into the spacious living room with an exquisite curved double-sided floor-to-ceiling brick fireplace. The tiled floors flow into the family/dining room/kitchen. A lovely kitchen island has been added with quartz counter top, beverage/wine refrigerator, cabinetry, seating area with bar stools, and pendant lighting. There is a newer stainless steel dishwasher and refrigerator. The master bedroom has an amazing panoramic door overlooking the beautiful back yard. The en suite master bath is exquisitely redesigned with a spacious quartz tiled shower, double sinks and quartz counters. There are dual pane windows throughout. The exterior has upgraded front and back irrigation. The tastefully redone back yard features a gorgeous Pebble Tec pool and spa, and an amazing custom built cathedral wood patio cover with ceiling fan. Additional upgrades include a newer roof, upgraded electrical box and solar panels. MARVELOUS LOCATION IN HIGHLY DESIRABLE CONDIT ELEMENTARY SCHOOL LOCAL.
BEAUTIFUL LEWIS-BUILT SINGLE STORY HOME IN PRIME CLAREMONT LOCATION. Built in 1962 the home features 3 bedrooms, 2 baths with approximately 1782 square feet. There is lovely natural lighting throughout. Step into the spacious living room with an exquisite curved double-sided floor-to-ceiling brick fireplace. The tiled floors flow into the family/dining room/kitchen. A lovely kitchen island has been added with quartz counter top, beverage/wine refrigerator, cabinetry, seating area with bar stools, and pendant lighting. There is a newer stainless steel dishwasher and refrigerator. The master bedroom has an amazing panoramic door overlooking the beautiful back yard. The en suite master bath is exquisitely redesigned with a spacious quartz tiled shower, double sinks and quartz counters. There are dual pane windows throughout. The exterior has upgraded front and back irrigation. The tastefully redone back yard features a gorgeous Pebble Tec pool and spa, and an amazing custom built cathedral wood patio cover with ceiling fan. Additional upgrades include a newer roof, upgraded electrical box and solar panels. MARVELOUS LOCATION IN HIGHLY DESIRABLE CONDIT ELEMENTARY SCHOOL LOCAL.
Location
State CA
County Los Angeles
Area Claremont (91711)
Zoning CLRS10000*
Interior
Interior Features Recessed Lighting
Cooling Central Forced Air
Flooring Carpet, Tile
Fireplaces Type FP in Dining Room, FP in Living Room, Circular
Equipment Dishwasher, Microwave, Refrigerator, Gas Stove
Appliance Dishwasher, Microwave, Refrigerator, Gas Stove
Laundry Garage
Exterior
Garage Spaces 2.0
Pool Below Ground, Private
Roof Type Composition
Total Parking Spaces 2
Building
Lot Description Curbs, Sidewalks
Story 1
Lot Size Range 7500-10889 SF
Sewer Public Sewer
Water Public
Level or Stories 1 Story
Others
Acceptable Financing Cash, Cash To New Loan
Listing Terms Cash, Cash To New Loan
Special Listing Condition Standard
Read Less Info
Want to know what your home might be worth? Contact us for a FREE valuation!

Our team is ready to help you sell your home for the highest possible price ASAP

Bought with John Baldwin • JohnHart Real Estate
“If you're looking for a dedicated and knowledgeable real estate professional who will go above and beyond to help you achieve your goals, I'm here to serve you. Contact me today to learn more about how he can assist you with all your real estate needs.”
GET MORE INFORMATION




