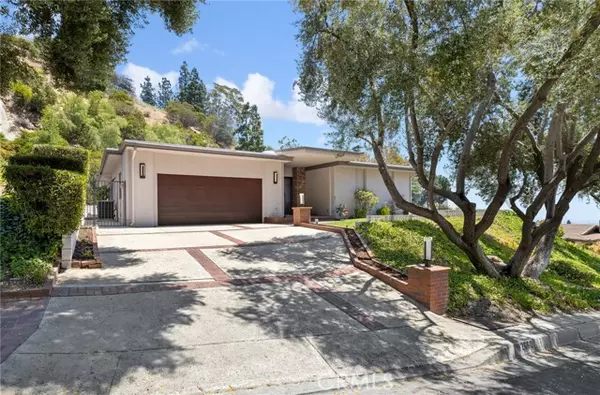For more information regarding the value of a property, please contact us for a free consultation.
Key Details
Sold Price $1,700,000
Property Type Single Family Home
Sub Type Detached
Listing Status Sold
Purchase Type For Sale
Square Footage 2,605 sqft
Price per Sqft $652
MLS Listing ID CV22111888
Sold Date 06/28/22
Style Detached
Bedrooms 4
Full Baths 2
Construction Status Turnkey,Updated/Remodeled
HOA Fees $9/mo
HOA Y/N Yes
Year Built 1967
Lot Size 0.490 Acres
Acres 0.4897
Property Description
Stunning Mid-Century Modern View Home in Claremonts Claraboya neighborhood! Custom built by D.W. Henderson and fully remodeled with warm and inviting high-end appointments throughout. Sited at the end of a quiet cul-de-sac offering picturesque valley, city lights, & hillside vistas! Sprawling 1-story 4 bedroom floor plan with stunning slate tile floors and high ceilings, perfect for entertaining and living in style. Custom double glass front doors lead to an impressive foyer. The formal living room, dining room, and family room take full advantage of the breathtaking views through custom wood framed dual pane sliding glass doors. The island kitchen features counter seating, custom cabinetry, granite countertops, and stainless steel appliances. Luxurious master suite with a large jetted tub, separate shower with dual showerheads, dual sink vanity, and a generous walk-in closet. The Master bedroom has a built-in California King size bed frame and nightstands oriented toward the views of the pool, spa, and city lights views. Three additional bedrooms with one currently used as an office. The second bathroom offers a dual sink vanity and an oversized shower. Two car attached garage with direct access into the house. The whole house is equipped with a built in speaker system wired to a dedicated built in media cabinet in the family room. Brand new TPO roof installed 2021 and newer carpet in the bedrooms. Outdoor features include Pool, Spa, fire pit, expansive covered patio, & grassy yard areas. A rare opportunity to live in one of Claremonts most coveted neighborhoods.
Stunning Mid-Century Modern View Home in Claremonts Claraboya neighborhood! Custom built by D.W. Henderson and fully remodeled with warm and inviting high-end appointments throughout. Sited at the end of a quiet cul-de-sac offering picturesque valley, city lights, & hillside vistas! Sprawling 1-story 4 bedroom floor plan with stunning slate tile floors and high ceilings, perfect for entertaining and living in style. Custom double glass front doors lead to an impressive foyer. The formal living room, dining room, and family room take full advantage of the breathtaking views through custom wood framed dual pane sliding glass doors. The island kitchen features counter seating, custom cabinetry, granite countertops, and stainless steel appliances. Luxurious master suite with a large jetted tub, separate shower with dual showerheads, dual sink vanity, and a generous walk-in closet. The Master bedroom has a built-in California King size bed frame and nightstands oriented toward the views of the pool, spa, and city lights views. Three additional bedrooms with one currently used as an office. The second bathroom offers a dual sink vanity and an oversized shower. Two car attached garage with direct access into the house. The whole house is equipped with a built in speaker system wired to a dedicated built in media cabinet in the family room. Brand new TPO roof installed 2021 and newer carpet in the bedrooms. Outdoor features include Pool, Spa, fire pit, expansive covered patio, & grassy yard areas. A rare opportunity to live in one of Claremonts most coveted neighborhoods.
Location
State CA
County Los Angeles
Area Claremont (91711)
Zoning CLRS20000*
Interior
Interior Features Granite Counters, Pantry, Recessed Lighting, Stone Counters, Unfurnished
Heating Natural Gas
Cooling Central Forced Air
Flooring Carpet, Tile
Fireplaces Type FP in Family Room, Gas
Equipment Dryer, Microwave, Washer, Electric Oven, Water Line to Refr, Gas Range
Appliance Dryer, Microwave, Washer, Electric Oven, Water Line to Refr, Gas Range
Laundry Garage
Exterior
Exterior Feature Stucco
Parking Features Direct Garage Access, Garage, Garage - Single Door, Garage Door Opener
Garage Spaces 2.0
Fence Wrought Iron
Pool Below Ground, Private, Heated
Utilities Available Cable Available, Electricity Connected, Natural Gas Connected, Phone Available, Sewer Connected, Water Connected
View Mountains/Hills, Neighborhood, City Lights
Roof Type Membrane
Total Parking Spaces 6
Building
Lot Description Cul-De-Sac, Landscaped, Sprinklers In Front, Sprinklers In Rear
Story 1
Sewer Public Sewer, Sewer Paid
Water Private
Level or Stories 1 Story
Construction Status Turnkey,Updated/Remodeled
Others
Acceptable Financing Cash, Cash To New Loan
Listing Terms Cash, Cash To New Loan
Special Listing Condition Standard
Read Less Info
Want to know what your home might be worth? Contact us for a FREE valuation!

Our team is ready to help you sell your home for the highest possible price ASAP

Bought with DANIEL GUSHUE • GUSHUE REAL ESTATE
“If you're looking for a dedicated and knowledgeable real estate professional who will go above and beyond to help you achieve your goals, I'm here to serve you. Contact me today to learn more about how he can assist you with all your real estate needs.”
GET MORE INFORMATION




