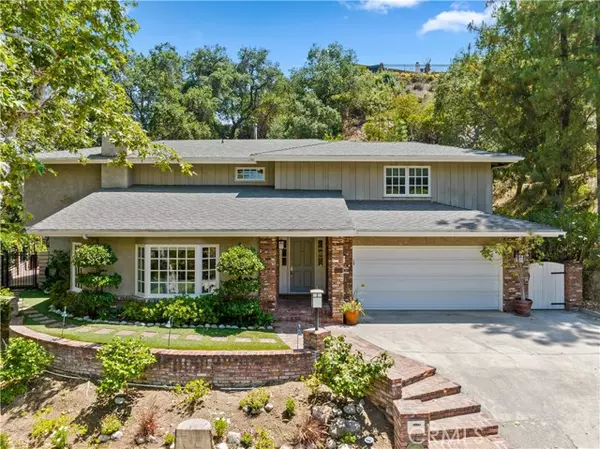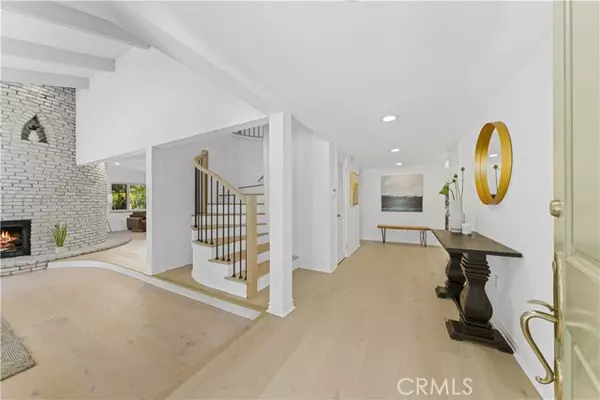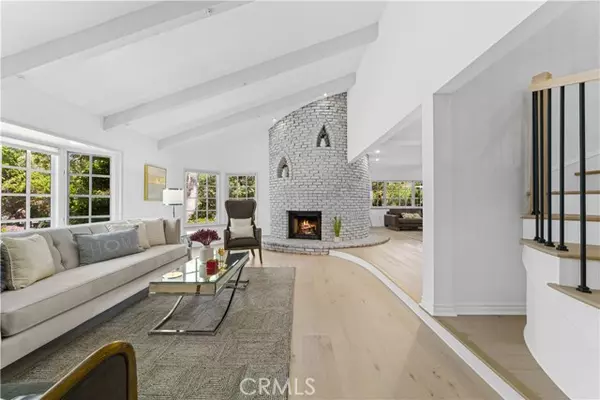For more information regarding the value of a property, please contact us for a free consultation.
Key Details
Sold Price $2,035,000
Property Type Single Family Home
Sub Type Detached
Listing Status Sold
Purchase Type For Sale
Square Footage 3,178 sqft
Price per Sqft $640
MLS Listing ID GD22127108
Sold Date 07/13/22
Style Detached
Bedrooms 4
Full Baths 3
Construction Status Updated/Remodeled
HOA Y/N No
Year Built 1979
Lot Size 0.604 Acres
Acres 0.6042
Property Description
Welcome to the exquisite 4 bedroom 3 bathroom 3,178 square feet home situated in the picturesque Verdugo Woodlands area of Glendale. As you enter this fabulous home the large entry welcomes you to the living room that opens up to the family room with a beautiful double-sided fireplace. The new custom gourmet kitchen is a cooks dream, featuring top-of-the-line appliances including 6 burners Viking range and double oven, a subzero refrigerator/freezer, a center island, abundant countertops, and cabinetry and underfloor heating! The kitchen connects to the formal dining room with French doors leading to the rear gardens and fountains. The house is soaked in beautiful natural light with large opening windows throughout and has incredible indoor/outdoor flow. The elegant, curved staircase whisks you up to the upper-level landing with comfortable access to the 3 generous-sized bedrooms and attractive Primary suite. The primary suite features a large walk-in closet, a great bathroom with a soaking tub, and French doors opening to an inviting balcony with tree top views. The flat grassy yard with pavilion and large patio with automatic awning makes this property a true entertainers paradise. The multiple areas for dining and lounging have been the backdrop for many events and family gatherings. Direct access to the 2-car garage. Approved plans for a pool with permit in effect.
Welcome to the exquisite 4 bedroom 3 bathroom 3,178 square feet home situated in the picturesque Verdugo Woodlands area of Glendale. As you enter this fabulous home the large entry welcomes you to the living room that opens up to the family room with a beautiful double-sided fireplace. The new custom gourmet kitchen is a cooks dream, featuring top-of-the-line appliances including 6 burners Viking range and double oven, a subzero refrigerator/freezer, a center island, abundant countertops, and cabinetry and underfloor heating! The kitchen connects to the formal dining room with French doors leading to the rear gardens and fountains. The house is soaked in beautiful natural light with large opening windows throughout and has incredible indoor/outdoor flow. The elegant, curved staircase whisks you up to the upper-level landing with comfortable access to the 3 generous-sized bedrooms and attractive Primary suite. The primary suite features a large walk-in closet, a great bathroom with a soaking tub, and French doors opening to an inviting balcony with tree top views. The flat grassy yard with pavilion and large patio with automatic awning makes this property a true entertainers paradise. The multiple areas for dining and lounging have been the backdrop for many events and family gatherings. Direct access to the 2-car garage. Approved plans for a pool with permit in effect.
Location
State CA
County Los Angeles
Area Glendale (91208)
Zoning GLR1*
Interior
Interior Features Balcony, Beamed Ceilings
Cooling Central Forced Air
Flooring Wood
Fireplaces Type FP in Family Room, FP in Living Room, Gas Starter
Equipment Dishwasher, Disposal, Microwave, Refrigerator, Gas Stove, Gas Range
Appliance Dishwasher, Disposal, Microwave, Refrigerator, Gas Stove, Gas Range
Laundry Laundry Room, Inside
Exterior
Parking Features Direct Garage Access, Garage - Single Door
Garage Spaces 2.0
View Trees/Woods
Roof Type Shingle
Total Parking Spaces 2
Building
Lot Description Sidewalks
Story 2
Sewer Sewer Paid
Water Public
Architectural Style Cape Cod, Traditional
Level or Stories 2 Story
Construction Status Updated/Remodeled
Others
Acceptable Financing Cash To New Loan
Listing Terms Cash To New Loan
Special Listing Condition Standard
Read Less Info
Want to know what your home might be worth? Contact us for a FREE valuation!

Our team is ready to help you sell your home for the highest possible price ASAP

Bought with NON LISTED AGENT • NON LISTED OFFICE
“If you're looking for a dedicated and knowledgeable real estate professional who will go above and beyond to help you achieve your goals, I'm here to serve you. Contact me today to learn more about how he can assist you with all your real estate needs.”
GET MORE INFORMATION




