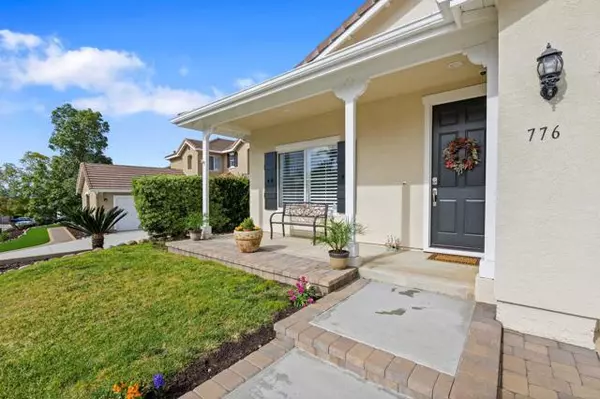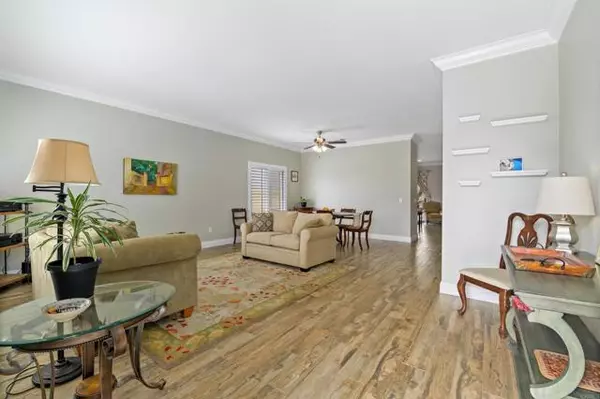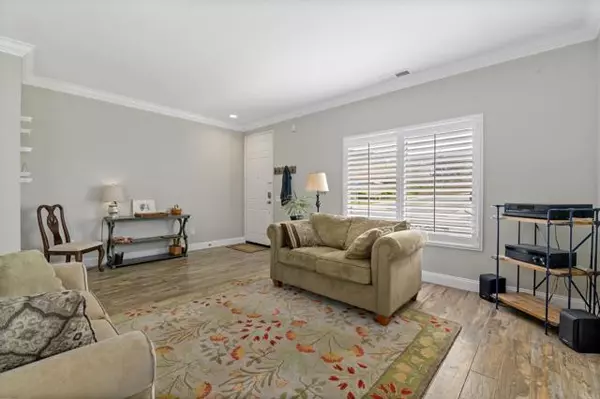For more information regarding the value of a property, please contact us for a free consultation.
Key Details
Sold Price $1,043,000
Property Type Single Family Home
Sub Type Detached
Listing Status Sold
Purchase Type For Sale
Square Footage 1,865 sqft
Price per Sqft $559
MLS Listing ID NDP2202575
Sold Date 04/20/22
Style Detached
Bedrooms 4
Full Baths 2
HOA Y/N No
Year Built 2001
Lot Size 7,716 Sqft
Acres 0.1771
Property Description
Gorgeous, turn-key single story home located in Santa Fe Hills. From the moment you drive up to the house, you will note the expanded front porch, the paver walkway, and the fresh exterior paint. Once inside, the home has wood tile flooring in the entry, living room, dining room, kitchen, family room, hall and office. You will also enjoy the volume ceilings and updated base and crown moldings, and the wood shutters in the formal living room and dining room. The large and open kitchen features a center-island, updated cabinets, a work area, granite countertops, and stainless steel appliances and opens to family room and covered patio. Inside there are three large bedrooms with closets and a 4th bedroom/office plus the laundry room. In the back yard, which can be accessed from the mas home ter bedroom and the kitchen/family room, you will have plenty of room to entertain either under the covered patio or the enormous concrete patio or grassy area. In addition to the fruit trees in the raised garden areas, there is plenty of room to garden and a pool-sized backyard. This has a paid-in-full solar system that has produced enough energy that the current owner has had little to no electric bill for over a year.
Gorgeous, turn-key single story home located in Santa Fe Hills. From the moment you drive up to the house, you will note the expanded front porch, the paver walkway, and the fresh exterior paint. Once inside, the home has wood tile flooring in the entry, living room, dining room, kitchen, family room, hall and office. You will also enjoy the volume ceilings and updated base and crown moldings, and the wood shutters in the formal living room and dining room. The large and open kitchen features a center-island, updated cabinets, a work area, granite countertops, and stainless steel appliances and opens to family room and covered patio. Inside there are three large bedrooms with closets and a 4th bedroom/office plus the laundry room. In the back yard, which can be accessed from the mas home ter bedroom and the kitchen/family room, you will have plenty of room to entertain either under the covered patio or the enormous concrete patio or grassy area. In addition to the fruit trees in the raised garden areas, there is plenty of room to garden and a pool-sized backyard. This has a paid-in-full solar system that has produced enough energy that the current owner has had little to no electric bill for over a year.
Location
State CA
County San Diego
Area San Marcos (92069)
Zoning Sfr
Interior
Cooling Central Forced Air
Fireplaces Type FP in Family Room
Laundry Laundry Room
Exterior
Garage Spaces 2.0
Pool See Remarks
Community Features Horse Trails
Complex Features Horse Trails
View Panoramic
Total Parking Spaces 5
Building
Lot Description Curbs, Sidewalks, Landscaped
Lot Size Range 7500-10889 SF
Sewer Public Sewer
Water Public
Level or Stories Split Level
Schools
Elementary Schools San Marcos Unified School District
Middle Schools San Marcos Unified School District
High Schools San Marcos Unified School District
Others
Acceptable Financing Cash, Conventional, FHA, VA
Listing Terms Cash, Conventional, FHA, VA
Special Listing Condition Standard
Read Less Info
Want to know what your home might be worth? Contact us for a FREE valuation!

Our team is ready to help you sell your home for the highest possible price ASAP

Bought with Rachel Gerdin • Compass
“If you're looking for a dedicated and knowledgeable real estate professional who will go above and beyond to help you achieve your goals, I'm here to serve you. Contact me today to learn more about how he can assist you with all your real estate needs.”
GET MORE INFORMATION




