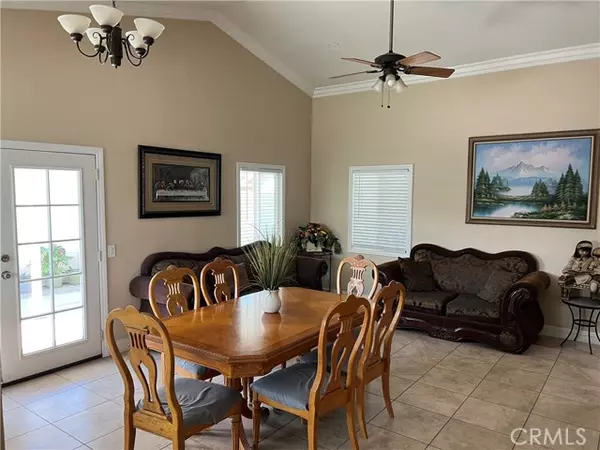For more information regarding the value of a property, please contact us for a free consultation.
Key Details
Sold Price $430,000
Property Type Single Family Home
Sub Type Detached
Listing Status Sold
Purchase Type For Sale
Square Footage 867 sqft
Price per Sqft $495
MLS Listing ID TR22055024
Sold Date 05/04/22
Style Detached
Bedrooms 2
Full Baths 1
HOA Y/N No
Year Built 1988
Lot Size 4,356 Sqft
Acres 0.1
Property Description
BEAUTIFUL AND CHARMING Perris Home for Sale in a GREAT LOCATION!! This home truly shows PRIDE OF OWNERSHIP from the beautiful CURB APPEAL to the interior of the home as it features a great spacious Open Floor Plan with Tile Floors throughout, Crown Moulding, Ceiling Fans in all bedrooms, Newer Central A/C Unit, Newer Paint Inside and Out, Remodeled Kitchen with Quartz Counters, beautifully Updated Bathrooms, Vaulted Ceilings in Living Room/Dining Area, and Bedrooms. The Living Area also features a Gas Fireplace with beautiful French Doors that lead to the well kept Low Maintenance Backyard Perfect for Entertaining. This home also has a Detached Bonus Room (approx 7' X 12') that matches the exterior aesthetics. This home is situated a short distance to medical offices, community park, schools and is part of the sought after Val Verde Unified School District! You can also enjoy the convenience of being located approximately just a short mile from the Perris Plaza Shopping area. Truly this home has it all and is definitely a **MUST SEE** and WILL NOT LAST!!!
BEAUTIFUL AND CHARMING Perris Home for Sale in a GREAT LOCATION!! This home truly shows PRIDE OF OWNERSHIP from the beautiful CURB APPEAL to the interior of the home as it features a great spacious Open Floor Plan with Tile Floors throughout, Crown Moulding, Ceiling Fans in all bedrooms, Newer Central A/C Unit, Newer Paint Inside and Out, Remodeled Kitchen with Quartz Counters, beautifully Updated Bathrooms, Vaulted Ceilings in Living Room/Dining Area, and Bedrooms. The Living Area also features a Gas Fireplace with beautiful French Doors that lead to the well kept Low Maintenance Backyard Perfect for Entertaining. This home also has a Detached Bonus Room (approx 7' X 12') that matches the exterior aesthetics. This home is situated a short distance to medical offices, community park, schools and is part of the sought after Val Verde Unified School District! You can also enjoy the convenience of being located approximately just a short mile from the Perris Plaza Shopping area. Truly this home has it all and is definitely a **MUST SEE** and WILL NOT LAST!!!
Location
State CA
County Riverside
Area Riv Cty-Perris (92571)
Interior
Cooling Central Forced Air
Flooring Tile
Fireplaces Type FP in Living Room
Laundry Garage
Exterior
Garage Spaces 2.0
Utilities Available Natural Gas Connected
Total Parking Spaces 2
Building
Lot Description Sidewalks
Story 1
Lot Size Range 4000-7499 SF
Sewer Public Sewer
Water Public
Level or Stories 1 Story
Others
Acceptable Financing Cash, Conventional, FHA, VA, Cash To New Loan
Listing Terms Cash, Conventional, FHA, VA, Cash To New Loan
Special Listing Condition Standard
Read Less Info
Want to know what your home might be worth? Contact us for a FREE valuation!

Our team is ready to help you sell your home for the highest possible price ASAP

Bought with GLADYS OROZCO • EXCELLENCE EMPIRE REAL ESTATE
“If you're looking for a dedicated and knowledgeable real estate professional who will go above and beyond to help you achieve your goals, I'm here to serve you. Contact me today to learn more about how he can assist you with all your real estate needs.”
GET MORE INFORMATION




